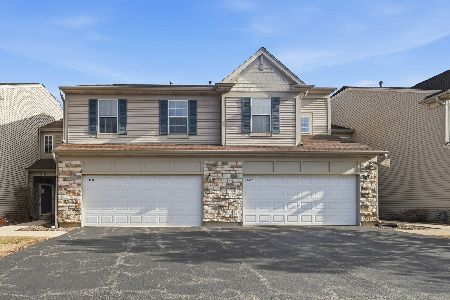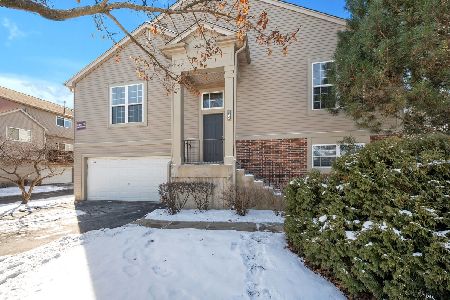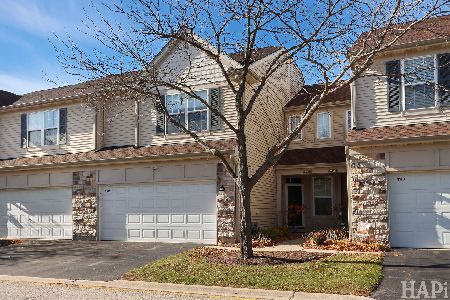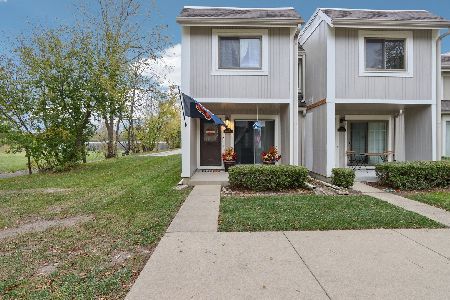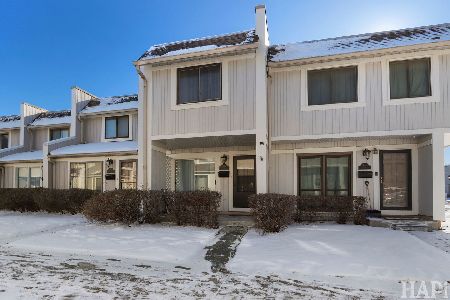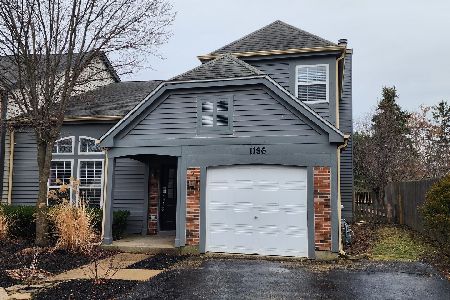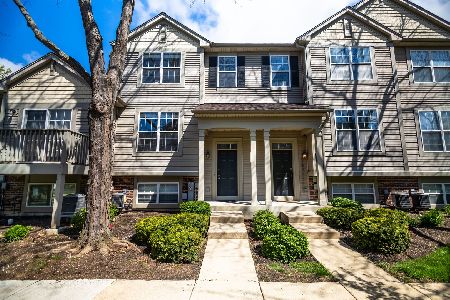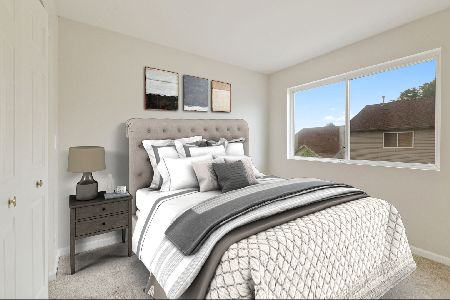1069 Chadwick Drive, Grayslake, Illinois 60030
$164,900
|
Sold
|
|
| Status: | Closed |
| Sqft: | 1,531 |
| Cost/Sqft: | $108 |
| Beds: | 2 |
| Baths: | 3 |
| Year Built: | 2000 |
| Property Taxes: | $6,414 |
| Days On Market: | 2129 |
| Lot Size: | 0,00 |
Description
This home sparkles! You've been looking for a move-in ready home and this is it! Freshly painted throughout. Renovated with all new flooring: brand new carpeting and brand new wide plank flooring. Spacious living room with sunny windows. The chef in your family will love the new stainless steel kitchen appliances and upgraded 42" cabinets. The kitchen opens into the dining room. Sliding glass doors lead to your own private balcony. Main floor laundry with washer and dryer included. The upstairs loft makes the perfect home office or den. Large master bedroom with walk-in closet and full bath, remodeled with new sink, vanity cabinet and light fixture. Second bedroom nicely sized with ample closet space. Lower level family room, could be converted to another bedroom. Ceramic tile floors in foyer and entryway from garage. Updated light fixtures. Colonist six panel doors and white trim. Attached two car garage. Located in Grayslake grade school district 46 and Grayslake Central high school district 127. Close distance to College of Lake County, neighborhood parks and the Rollins Savanna forest preserve. A walking and bike path surrounds the neighborhood. Quick drive to several Metra train stations and to I94 for your work commute. Cherry Creek subdivision with pond, clubhouse and exercise room. Enjoy more free time with no outside work to be done. Lawn care, snow removal and outside maintenance are taken care of in the monthly association fee. Great value for a 2-bedroom, 2.1 bath townhouse!
Property Specifics
| Condos/Townhomes | |
| 2 | |
| — | |
| 2000 | |
| English | |
| — | |
| No | |
| — |
| Lake | |
| Cherry Creek | |
| 229 / Monthly | |
| Insurance,Exercise Facilities,Exterior Maintenance,Lawn Care,Snow Removal | |
| Public | |
| Public Sewer | |
| 10680871 | |
| 06234070440000 |
Nearby Schools
| NAME: | DISTRICT: | DISTANCE: | |
|---|---|---|---|
|
Grade School
Woodview School |
46 | — | |
|
Middle School
Grayslake Middle School |
46 | Not in DB | |
|
High School
Grayslake Central High School |
127 | Not in DB | |
|
Alternate Elementary School
Frederick School |
— | Not in DB | |
Property History
| DATE: | EVENT: | PRICE: | SOURCE: |
|---|---|---|---|
| 29 May, 2020 | Sold | $164,900 | MRED MLS |
| 5 Apr, 2020 | Under contract | $164,900 | MRED MLS |
| 1 Apr, 2020 | Listed for sale | $164,900 | MRED MLS |
| 21 May, 2025 | Sold | $263,500 | MRED MLS |
| 8 May, 2025 | Under contract | $260,000 | MRED MLS |
| 5 May, 2025 | Listed for sale | $260,000 | MRED MLS |
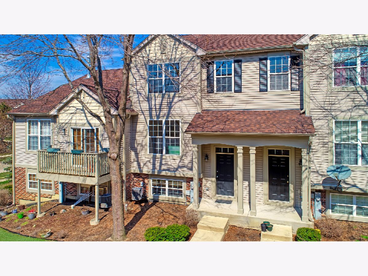
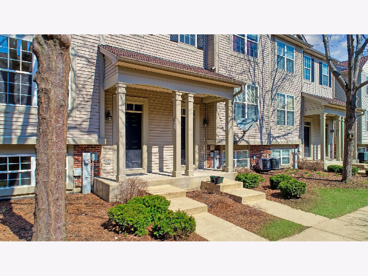
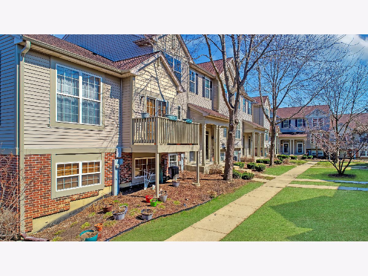
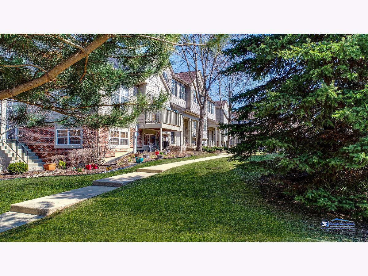
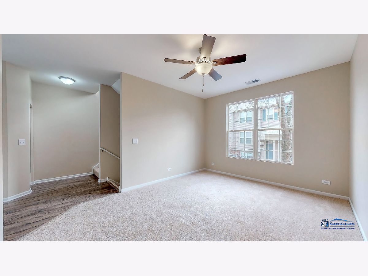
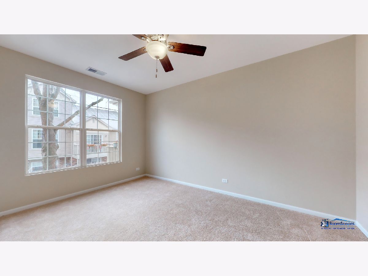
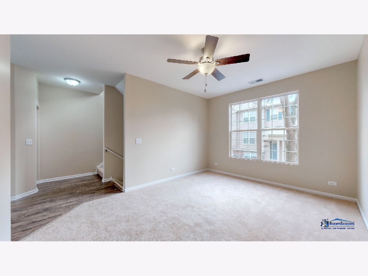
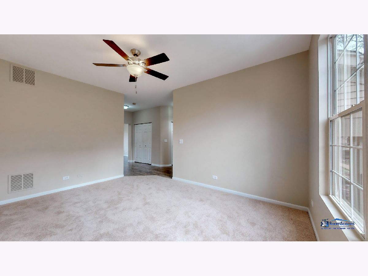
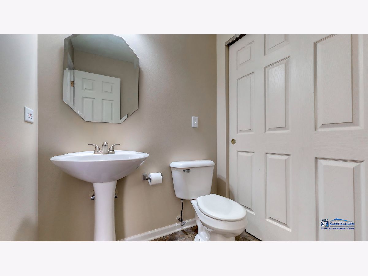
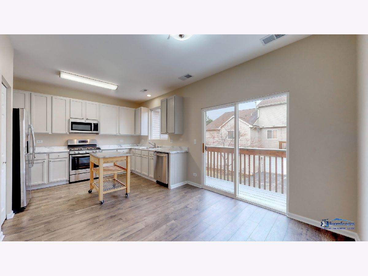

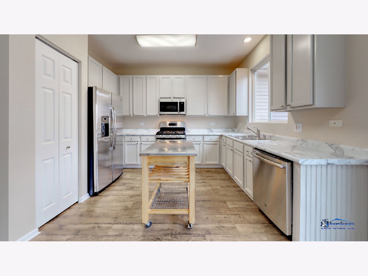
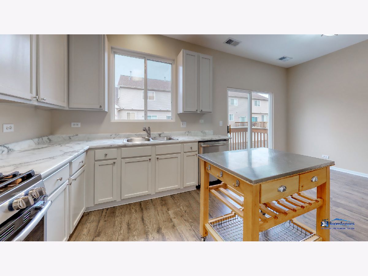
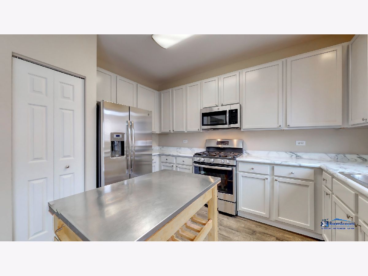
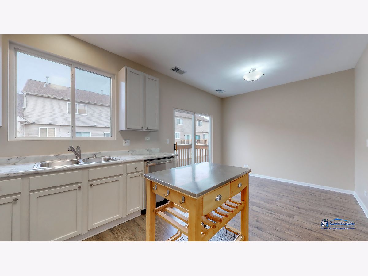
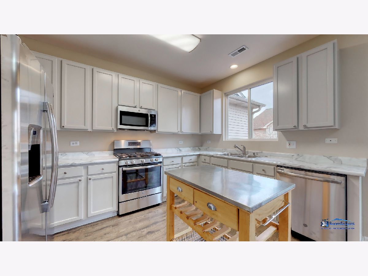
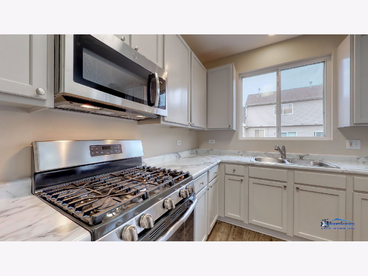
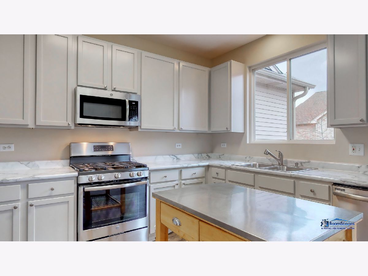
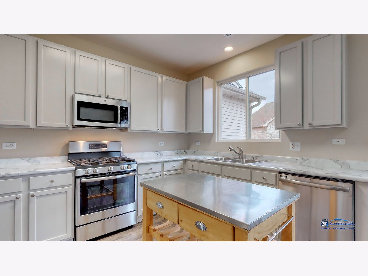
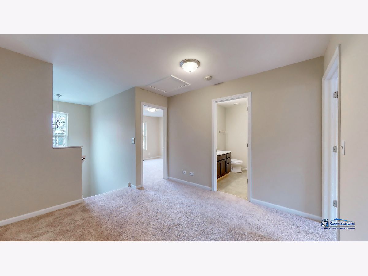
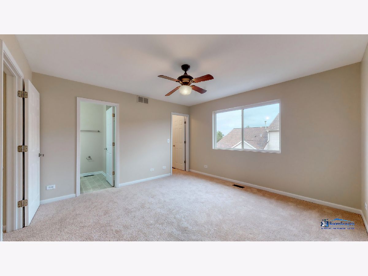
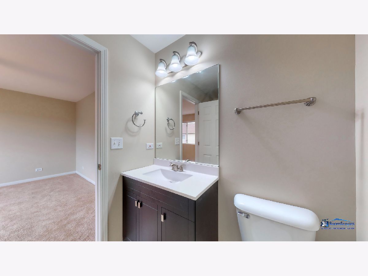
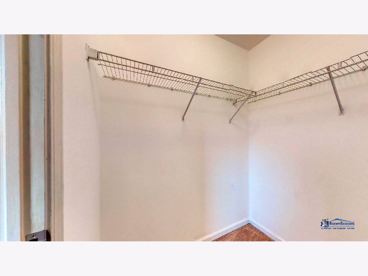
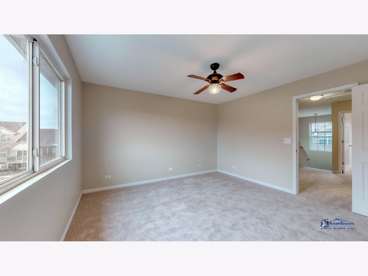
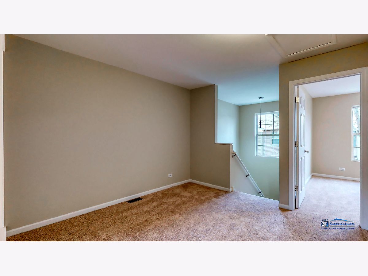
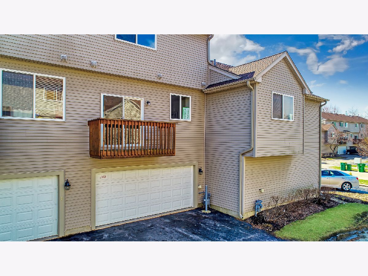
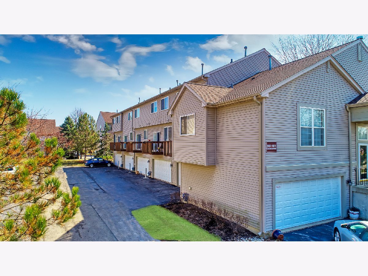
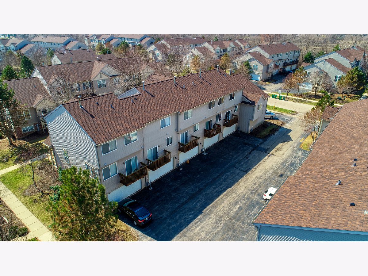
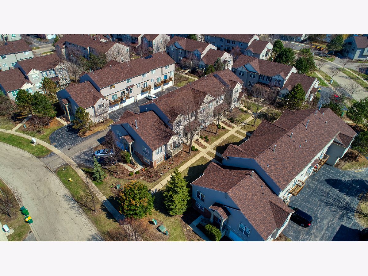
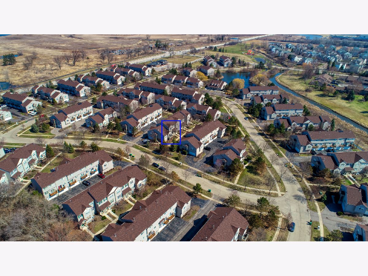
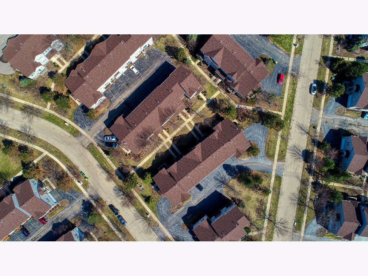
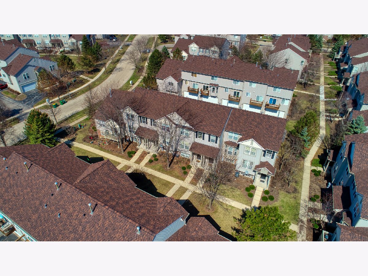
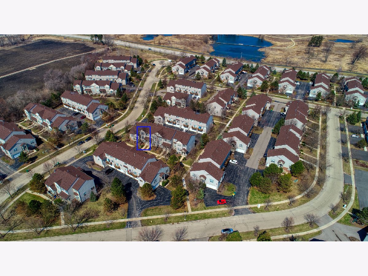

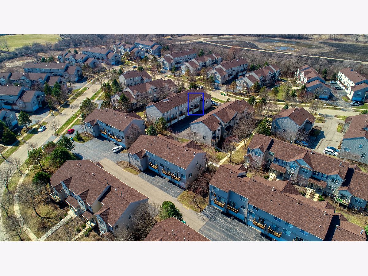

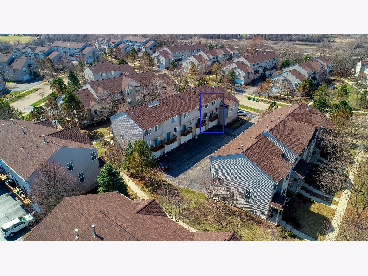
Room Specifics
Total Bedrooms: 2
Bedrooms Above Ground: 2
Bedrooms Below Ground: 0
Dimensions: —
Floor Type: Carpet
Full Bathrooms: 3
Bathroom Amenities: —
Bathroom in Basement: 0
Rooms: Loft
Basement Description: Finished
Other Specifics
| 2 | |
| Concrete Perimeter | |
| Asphalt | |
| Balcony | |
| Common Grounds,Landscaped | |
| 20X74X20X76 | |
| — | |
| Full | |
| Laundry Hook-Up in Unit, Walk-In Closet(s) | |
| Range, Microwave, Dishwasher, Refrigerator, Washer, Dryer, Stainless Steel Appliance(s) | |
| Not in DB | |
| — | |
| — | |
| Exercise Room, Park, Party Room | |
| — |
Tax History
| Year | Property Taxes |
|---|---|
| 2020 | $6,414 |
| 2025 | $6,343 |
Contact Agent
Nearby Similar Homes
Nearby Sold Comparables
Contact Agent
Listing Provided By
Better Homes and Gardens Real Estate Star Homes

