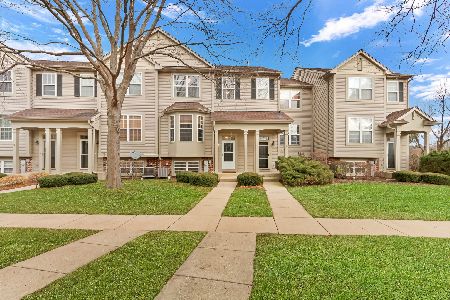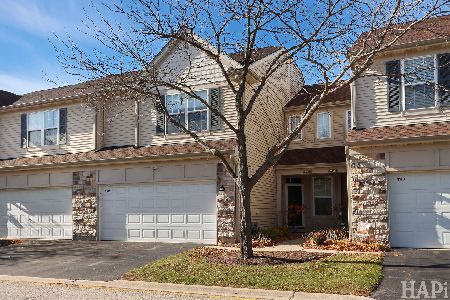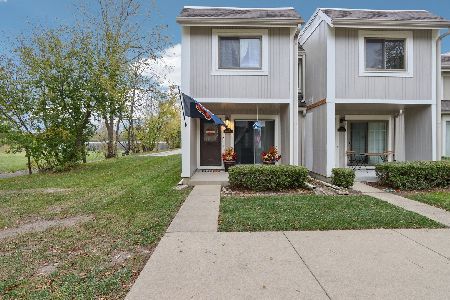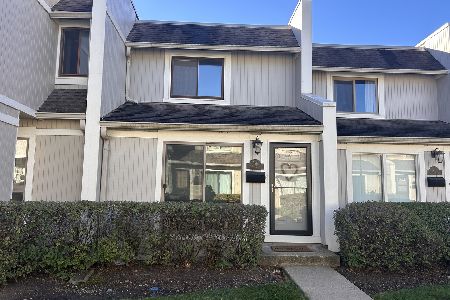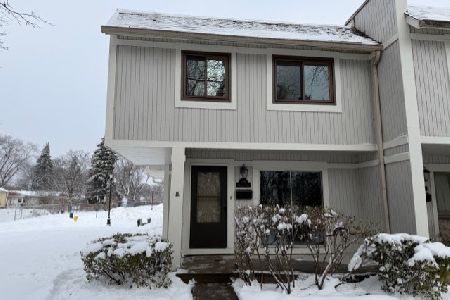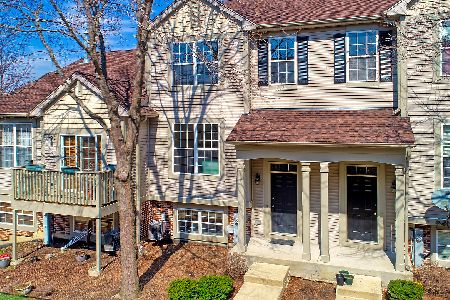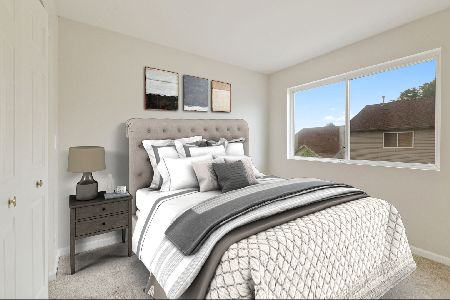1069 Chadwick Drive, Grayslake, Illinois 60030
$263,500
|
Sold
|
|
| Status: | Closed |
| Sqft: | 1,531 |
| Cost/Sqft: | $170 |
| Beds: | 2 |
| Baths: | 3 |
| Year Built: | 2000 |
| Property Taxes: | $6,343 |
| Days On Market: | 223 |
| Lot Size: | 0,00 |
Description
This one shines! If you've been hunting for a true move-in ready gem-welcome home. Freshly painted, brand-new carpet, and filled with sunlight, this home has all the right vibes. The upgraded kitchen features sleek stainless steel appliances and tall 42" cabinets that open to a bright dining area with balcony access-perfect for morning coffee or evening wine. The upstairs loft? Ideal for your dream office or cozy den. The spacious primary suite offers a walk-in closet and private bath, while the lower-level family room could easily become a third bedroom. Enjoy in-home laundry, an attached 2-car garage, modern lighting, white trim, and ceramic tile entry. All located in the highly rated Grayslake school districts, near forest preserves, College of Lake County, parks, and Metra. Just move in and live your best life!
Property Specifics
| Condos/Townhomes | |
| 2 | |
| — | |
| 2000 | |
| — | |
| — | |
| No | |
| — |
| Lake | |
| Cherry Creek | |
| 292 / Monthly | |
| — | |
| — | |
| — | |
| 12356193 | |
| 06234070440000 |
Nearby Schools
| NAME: | DISTRICT: | DISTANCE: | |
|---|---|---|---|
|
Grade School
Woodview School |
46 | — | |
|
Middle School
Grayslake Middle School |
46 | Not in DB | |
|
High School
Grayslake Central High School |
127 | Not in DB | |
|
Alternate Elementary School
Frederick School |
— | Not in DB | |
Property History
| DATE: | EVENT: | PRICE: | SOURCE: |
|---|---|---|---|
| 29 May, 2020 | Sold | $164,900 | MRED MLS |
| 5 Apr, 2020 | Under contract | $164,900 | MRED MLS |
| 1 Apr, 2020 | Listed for sale | $164,900 | MRED MLS |
| 21 May, 2025 | Sold | $263,500 | MRED MLS |
| 8 May, 2025 | Under contract | $260,000 | MRED MLS |
| 5 May, 2025 | Listed for sale | $260,000 | MRED MLS |
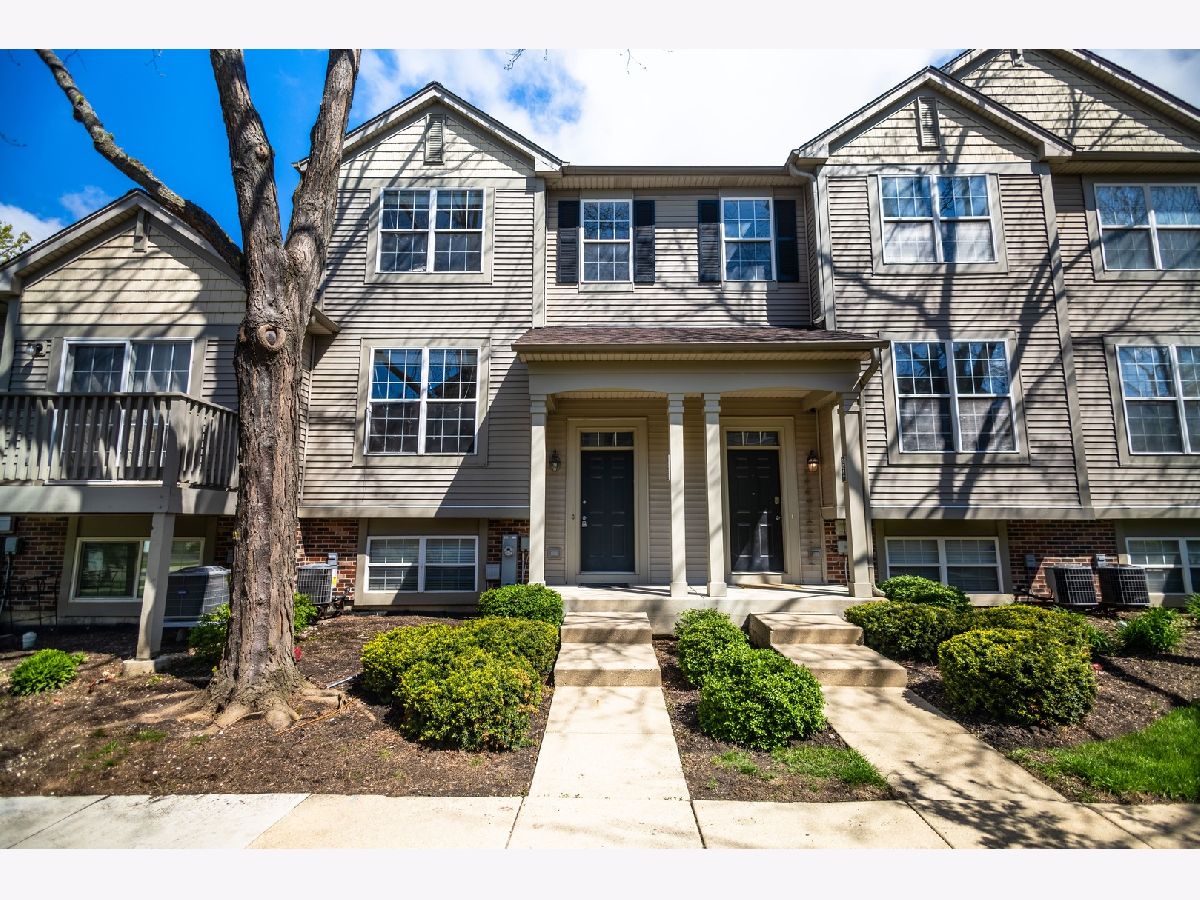

















Room Specifics
Total Bedrooms: 2
Bedrooms Above Ground: 2
Bedrooms Below Ground: 0
Dimensions: —
Floor Type: —
Full Bathrooms: 3
Bathroom Amenities: —
Bathroom in Basement: 0
Rooms: —
Basement Description: —
Other Specifics
| 2 | |
| — | |
| — | |
| — | |
| — | |
| 20X74X20X76 | |
| — | |
| — | |
| — | |
| — | |
| Not in DB | |
| — | |
| — | |
| — | |
| — |
Tax History
| Year | Property Taxes |
|---|---|
| 2020 | $6,414 |
| 2025 | $6,343 |
Contact Agent
Nearby Similar Homes
Nearby Sold Comparables
Contact Agent
Listing Provided By
Keller Williams North Shore West

