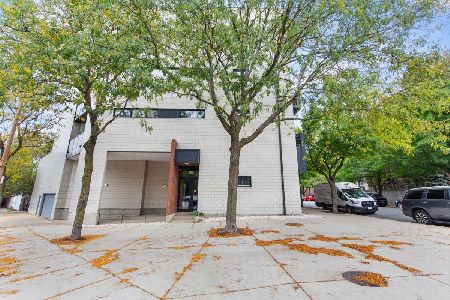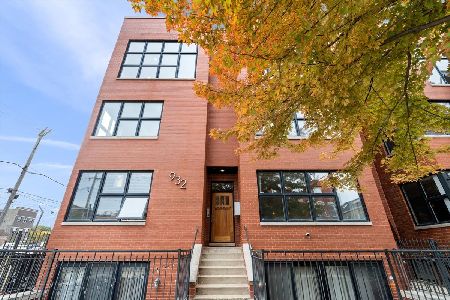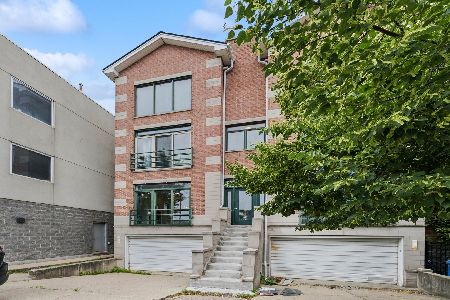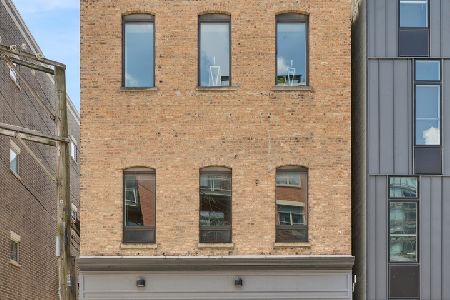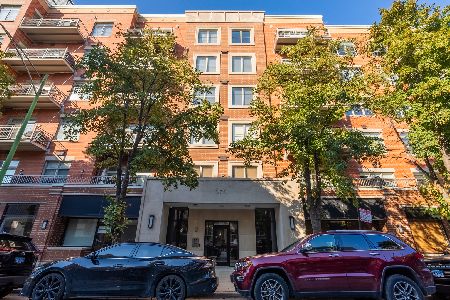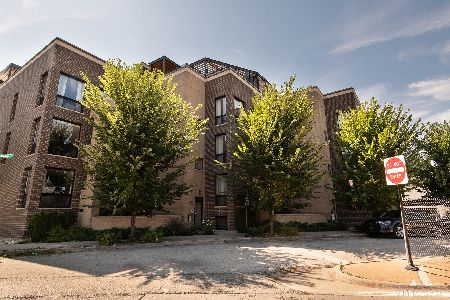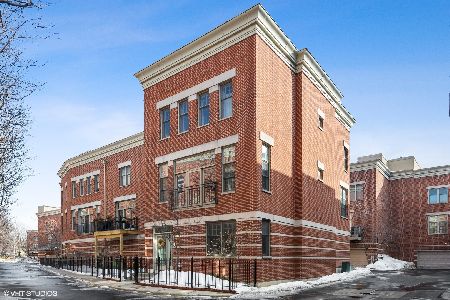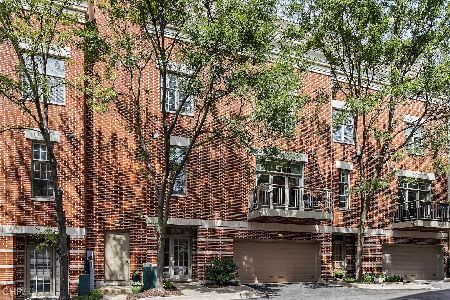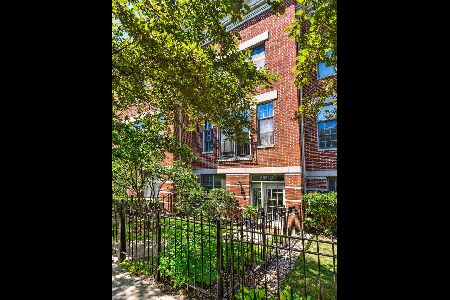1069 Chestnut Street, West Town, Chicago, Illinois 60642
$682,000
|
Sold
|
|
| Status: | Closed |
| Sqft: | 2,763 |
| Cost/Sqft: | $250 |
| Beds: | 3 |
| Baths: | 3 |
| Year Built: | 2001 |
| Property Taxes: | $9,759 |
| Days On Market: | 2403 |
| Lot Size: | 0,00 |
Description
Love life at this largest corner end unit on private cul de sac at St John's Park, in prestigious Ogden School district. Move in ready meticulously updated Smart Home, wired for surround sound! Banks of tall windows, 3 exposures fill spacious rooms w/ natural light. Open flowing floorplan, soaring 10ft ceilings and refinished hdwd flrs thruout enhance the general living area. Sundrenched, airy livingroom w/ fireplace and Juliette balcony w/ energy efficient sliding doors. Highend kitchen w/ huge island, custom cabinetry, newer upscale appls w/ adjacent deck + addit breakfast area affords impressive entertaining / great everyday living. 3 generously sized bdrms on 3rd flr, w/ closet organizers. Master has en-suite bath, large walk-in closet. Main entrance opens onto familyroom that can double as 4th bedroom or office. Rheem AC, 2 stage furnace, Aprilaire humidifier, full size Samsung W/D laundryrm w/sink. 2 car heated grg. 700sf rooftop terrace w/ skyline vistas. Live well here!
Property Specifics
| Condos/Townhomes | |
| 3 | |
| — | |
| 2001 | |
| None | |
| TOWNHOME | |
| No | |
| — |
| Cook | |
| St Johns Park | |
| 325 / Monthly | |
| Water,Insurance,Exterior Maintenance,Scavenger,Snow Removal | |
| Lake Michigan | |
| Public Sewer | |
| 10386108 | |
| 17054131090000 |
Nearby Schools
| NAME: | DISTRICT: | DISTANCE: | |
|---|---|---|---|
|
Grade School
Ogden International |
299 | — | |
|
Middle School
Ogden International |
299 | Not in DB | |
|
High School
Wells Community Academy Senior H |
299 | Not in DB | |
Property History
| DATE: | EVENT: | PRICE: | SOURCE: |
|---|---|---|---|
| 18 Dec, 2007 | Sold | $677,500 | MRED MLS |
| 10 Aug, 2007 | Under contract | $685,000 | MRED MLS |
| 19 Jul, 2007 | Listed for sale | $685,000 | MRED MLS |
| 31 Jul, 2015 | Sold | $662,500 | MRED MLS |
| 1 Jun, 2015 | Under contract | $675,000 | MRED MLS |
| 27 Apr, 2015 | Listed for sale | $675,000 | MRED MLS |
| 11 Jul, 2019 | Sold | $682,000 | MRED MLS |
| 28 May, 2019 | Under contract | $689,750 | MRED MLS |
| 20 May, 2019 | Listed for sale | $689,750 | MRED MLS |
| 1 Apr, 2021 | Sold | $745,000 | MRED MLS |
| 1 Mar, 2021 | Under contract | $725,000 | MRED MLS |
| 25 Feb, 2021 | Listed for sale | $725,000 | MRED MLS |
Room Specifics
Total Bedrooms: 3
Bedrooms Above Ground: 3
Bedrooms Below Ground: 0
Dimensions: —
Floor Type: Carpet
Dimensions: —
Floor Type: Carpet
Full Bathrooms: 3
Bathroom Amenities: Separate Shower,Double Sink
Bathroom in Basement: 0
Rooms: Breakfast Room,Utility Room-1st Floor,Deck,Terrace,Walk In Closet,Foyer
Basement Description: None
Other Specifics
| 2 | |
| Concrete Perimeter | |
| Asphalt | |
| Balcony, Deck, Roof Deck, Storms/Screens, End Unit | |
| Common Grounds,Landscaped | |
| COMMON | |
| — | |
| Full | |
| Vaulted/Cathedral Ceilings, Hardwood Floors, First Floor Bedroom, First Floor Laundry, Storage, Walk-In Closet(s) | |
| Range, Microwave, Dishwasher, Refrigerator, Washer, Dryer, Disposal, Stainless Steel Appliance(s) | |
| Not in DB | |
| — | |
| — | |
| — | |
| Gas Log |
Tax History
| Year | Property Taxes |
|---|---|
| 2007 | $6,093 |
| 2015 | $8,639 |
| 2019 | $9,759 |
| 2021 | $12,282 |
Contact Agent
Nearby Similar Homes
Nearby Sold Comparables
Contact Agent
Listing Provided By
Telequest Corp.

