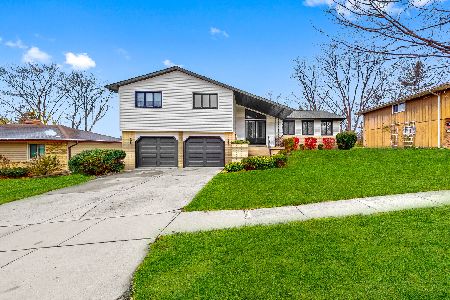1069 Chippewa Drive, Elgin, Illinois 60120
$120,000
|
Sold
|
|
| Status: | Closed |
| Sqft: | 1,515 |
| Cost/Sqft: | $85 |
| Beds: | 3 |
| Baths: | 3 |
| Year Built: | 1977 |
| Property Taxes: | $5,060 |
| Days On Market: | 4943 |
| Lot Size: | 0,00 |
Description
LORDS PARK MANOR*POTTERY BARN INSPIRED*3 BDRMS*2.1 BATHS*18X16 LIVING RM*KITCHEN HAS CUSTOMS CABS*GRANITE COUNTERS*PANTRY CLOSET*COMBINED DINING AREA*20X13 FAM ROOM W/WOOD BURNING FIREPLACE*42X13 REC ROOM IN BASEMENT*2ND KITCHEN IN BSMT*4TH BDRM & FULL BATH*2.5 CAR GAR*CONCRETE PATIO*SHED*DEEP LOT*QUICK RESPONSE/APPROVAL FROM BANK*BANK HAS AUTHORIZED REPAIR CREDIT FOR WORK NEEDED*FHA 203K FRIENDLY*QUICK RESPONSE*
Property Specifics
| Single Family | |
| — | |
| Ranch | |
| 1977 | |
| Full | |
| RANCH | |
| No | |
| — |
| Cook | |
| Lords Park Manor | |
| 0 / Not Applicable | |
| None | |
| Public | |
| Public Sewer | |
| 08114512 | |
| 06071140080000 |
Nearby Schools
| NAME: | DISTRICT: | DISTANCE: | |
|---|---|---|---|
|
Grade School
Coleman Elementary School |
46 | — | |
|
Middle School
Larsen Middle School |
46 | Not in DB | |
|
High School
Elgin High School |
46 | Not in DB | |
Property History
| DATE: | EVENT: | PRICE: | SOURCE: |
|---|---|---|---|
| 28 Mar, 2013 | Sold | $120,000 | MRED MLS |
| 8 Oct, 2012 | Under contract | $129,000 | MRED MLS |
| — | Last price change | $140,000 | MRED MLS |
| 14 Jul, 2012 | Listed for sale | $140,000 | MRED MLS |
Room Specifics
Total Bedrooms: 4
Bedrooms Above Ground: 3
Bedrooms Below Ground: 1
Dimensions: —
Floor Type: Wood Laminate
Dimensions: —
Floor Type: Wood Laminate
Dimensions: —
Floor Type: Carpet
Full Bathrooms: 3
Bathroom Amenities: —
Bathroom in Basement: 1
Rooms: Kitchen,Recreation Room
Basement Description: Finished
Other Specifics
| 2.5 | |
| Concrete Perimeter | |
| Concrete | |
| Patio, Storms/Screens | |
| Fenced Yard | |
| 135X80 | |
| Unfinished | |
| Half | |
| Wood Laminate Floors, First Floor Bedroom, In-Law Arrangement, First Floor Full Bath | |
| — | |
| Not in DB | |
| Sidewalks, Street Lights | |
| — | |
| — | |
| Gas Log |
Tax History
| Year | Property Taxes |
|---|---|
| 2013 | $5,060 |
Contact Agent
Nearby Similar Homes
Nearby Sold Comparables
Contact Agent
Listing Provided By
RE/MAX Unlimited Northwest










