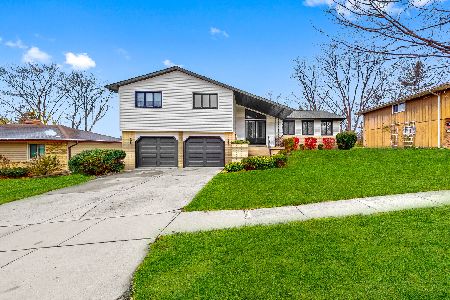1056 Chippewa Drive, Elgin, Illinois 60120
$227,000
|
Sold
|
|
| Status: | Closed |
| Sqft: | 2,257 |
| Cost/Sqft: | $106 |
| Beds: | 4 |
| Baths: | 3 |
| Year Built: | 1977 |
| Property Taxes: | $5,776 |
| Days On Market: | 2739 |
| Lot Size: | 0,25 |
Description
Hurry! Solid built Lords Park quad level on beautiful tree lined street! Huge covered front porch great for summer nights! Enter to the vaulted ceiling foyer! Cozy family room with solid brick fireplace, chair rail, accent lighting and sliding glass doors to the patio! Spacious eat-in kitchen with oak cabinetry, planning desk and separate eating area with chair rail! Separate formal dining room with sliding glass doors to the private patio! Large separate living room with extra windows for natural light! Gracious size master bedroom with private bathroom! Good size secondary bedrooms! Convenient 2nd floor laundry! Finished basement with rec room, shop area and storage! Close to I-90 access, shopping, transportation and more! Some cosmetic updating needed but a solid house!
Property Specifics
| Single Family | |
| — | |
| — | |
| 1977 | |
| — | |
| — | |
| No | |
| 0.25 |
| Cook | |
| Lords Park Manor | |
| 0 / Not Applicable | |
| — | |
| — | |
| — | |
| 10033576 | |
| 06071130110000 |
Property History
| DATE: | EVENT: | PRICE: | SOURCE: |
|---|---|---|---|
| 2 Oct, 2018 | Sold | $227,000 | MRED MLS |
| 6 Aug, 2018 | Under contract | $239,900 | MRED MLS |
| 27 Jul, 2018 | Listed for sale | $239,900 | MRED MLS |
| 18 Feb, 2025 | Sold | $375,000 | MRED MLS |
| 16 Jan, 2025 | Under contract | $375,000 | MRED MLS |
| 13 Jan, 2025 | Listed for sale | $375,000 | MRED MLS |


























Room Specifics
Total Bedrooms: 4
Bedrooms Above Ground: 4
Bedrooms Below Ground: 0
Dimensions: —
Floor Type: —
Dimensions: —
Floor Type: —
Dimensions: —
Floor Type: —
Full Bathrooms: 3
Bathroom Amenities: —
Bathroom in Basement: 0
Rooms: —
Basement Description: —
Other Specifics
| 2 | |
| — | |
| — | |
| — | |
| — | |
| 82X138X77X137 | |
| — | |
| — | |
| — | |
| — | |
| Not in DB | |
| — | |
| — | |
| — | |
| — |
Tax History
| Year | Property Taxes |
|---|---|
| 2018 | $5,776 |
| 2025 | $7,393 |
Contact Agent
Nearby Similar Homes
Nearby Sold Comparables
Contact Agent
Listing Provided By
RE/MAX Horizon









