1056 Chippewa Drive, Elgin, Illinois 60120
$375,000
|
Sold
|
|
| Status: | Closed |
| Sqft: | 2,257 |
| Cost/Sqft: | $166 |
| Beds: | 4 |
| Baths: | 3 |
| Year Built: | 1977 |
| Property Taxes: | $7,393 |
| Days On Market: | 376 |
| Lot Size: | 0,25 |
Description
Do you need space!?! This is the one! This large quad level home offers 4 bedrooms and 2.5 bathrooms. The front porch invites you into a beautiful sun-lit 2 story foyer with a large coat/shoe closet. The main floor living room and dining room are great for entertaining. The spacious kitchen has new granite counter tops, SS appliances & an eat-in area. Tons of counter space, perfect for cooking and baking! Head down stairs to the family room that has a cozy fireplace, half bathroom and sliding glass doors out to the huge backyard! Don't miss the sub-basement! Use it for storage, a game room, play room or more! The second floor boasts 4 bedrooms including the laundry room. The primary bedroom has a full bathroom and a large closet! The 3 guest rooms are spacious and great for any option. All new carpet on the 2nd floor! New lighting in the living room. New roof, siding, gutters, fascia & soffits. Great location and well maintained. Nothing to do but move right in!
Property Specifics
| Single Family | |
| — | |
| — | |
| 1977 | |
| — | |
| — | |
| No | |
| 0.25 |
| Cook | |
| Lords Park Manor | |
| 0 / Not Applicable | |
| — | |
| — | |
| — | |
| 12269892 | |
| 06071130110000 |
Property History
| DATE: | EVENT: | PRICE: | SOURCE: |
|---|---|---|---|
| 2 Oct, 2018 | Sold | $227,000 | MRED MLS |
| 6 Aug, 2018 | Under contract | $239,900 | MRED MLS |
| 27 Jul, 2018 | Listed for sale | $239,900 | MRED MLS |
| 18 Feb, 2025 | Sold | $375,000 | MRED MLS |
| 16 Jan, 2025 | Under contract | $375,000 | MRED MLS |
| 13 Jan, 2025 | Listed for sale | $375,000 | MRED MLS |
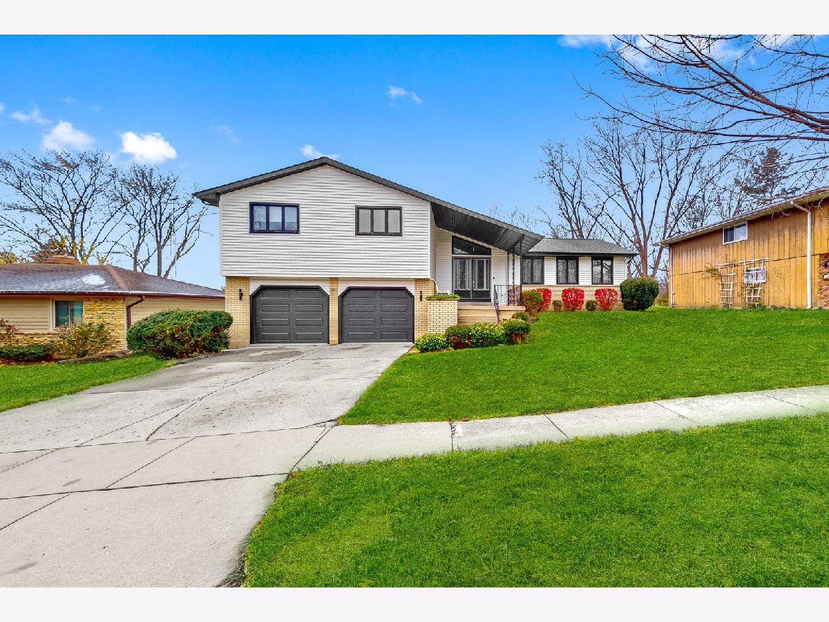
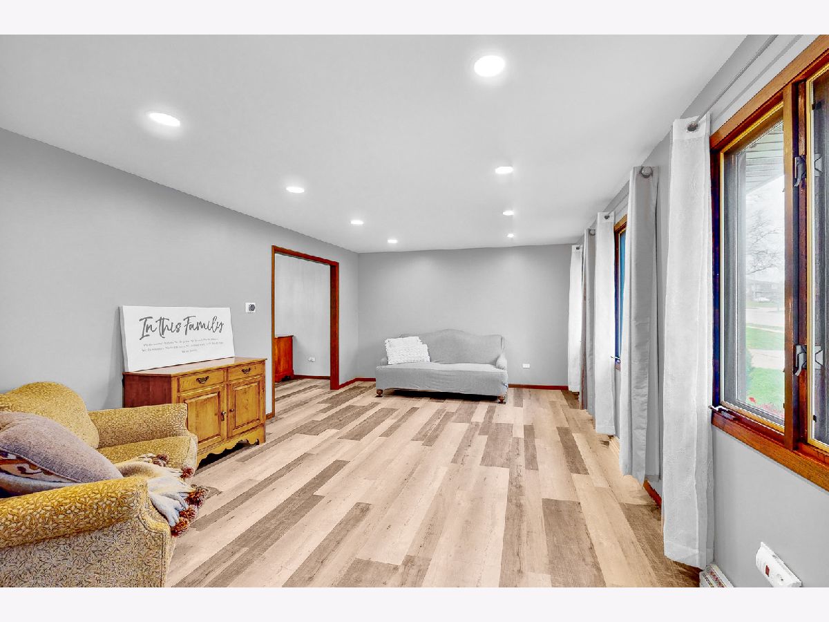
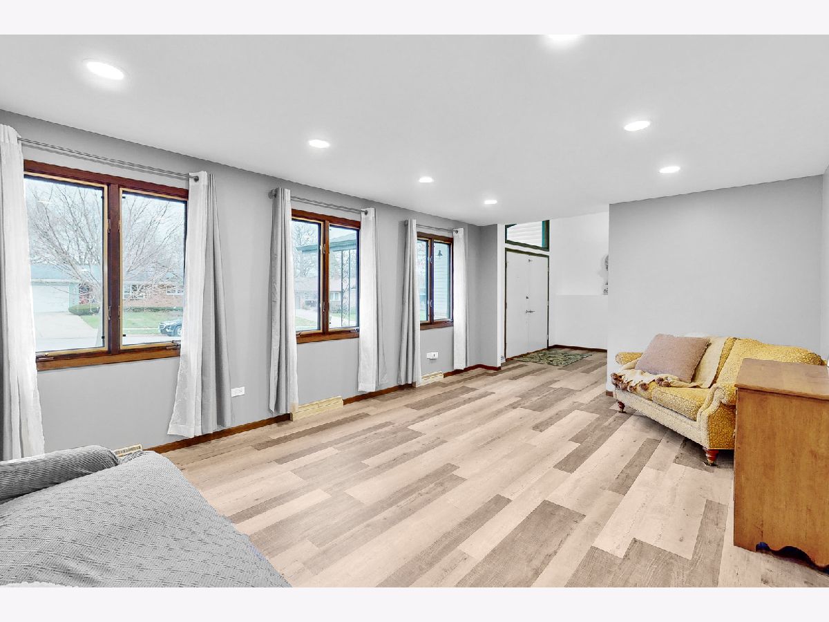
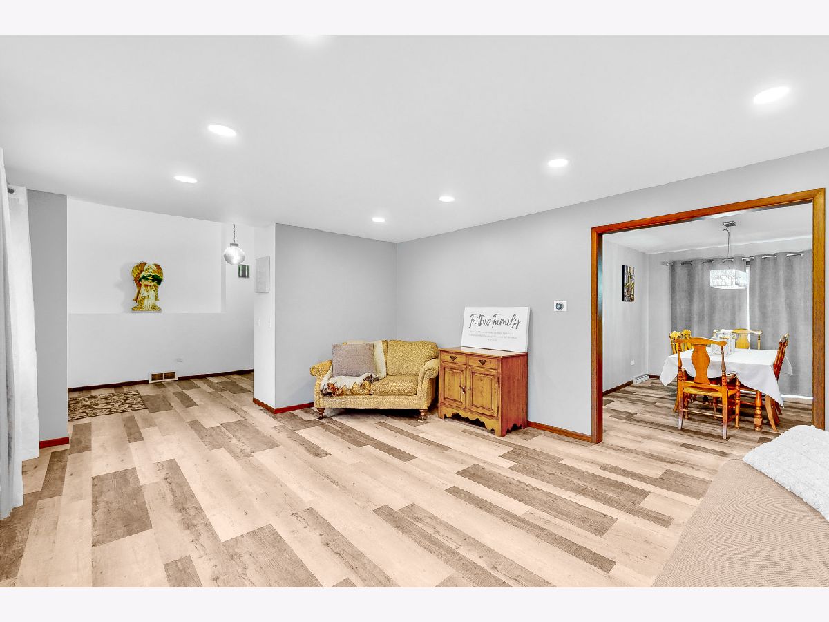



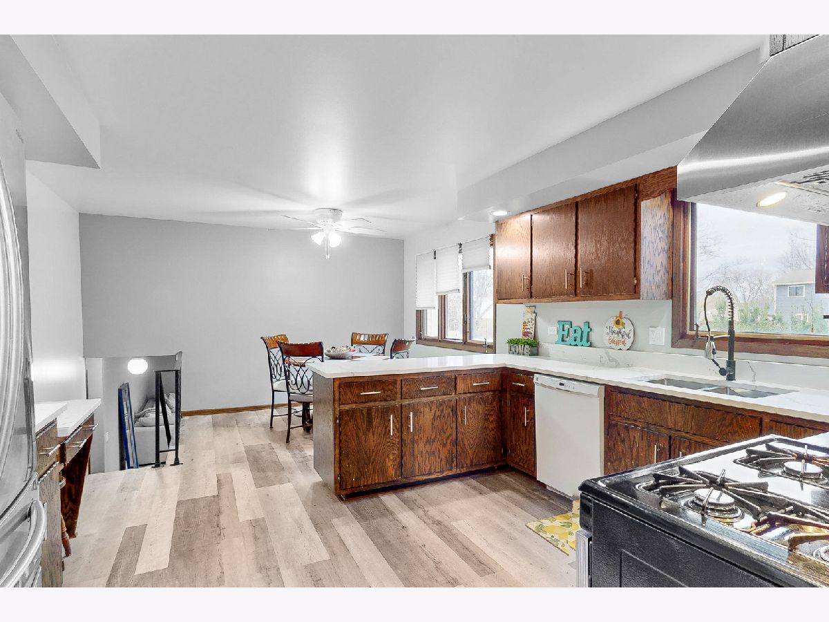


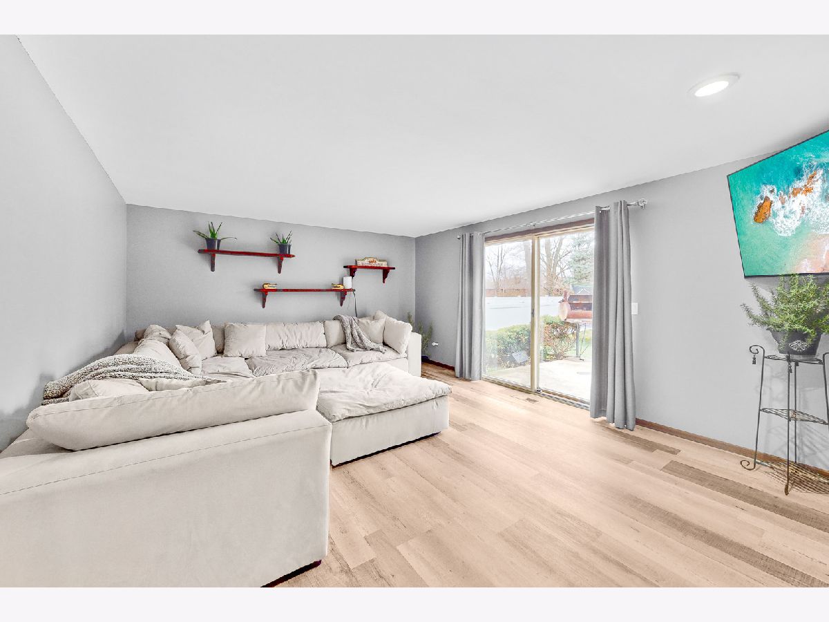

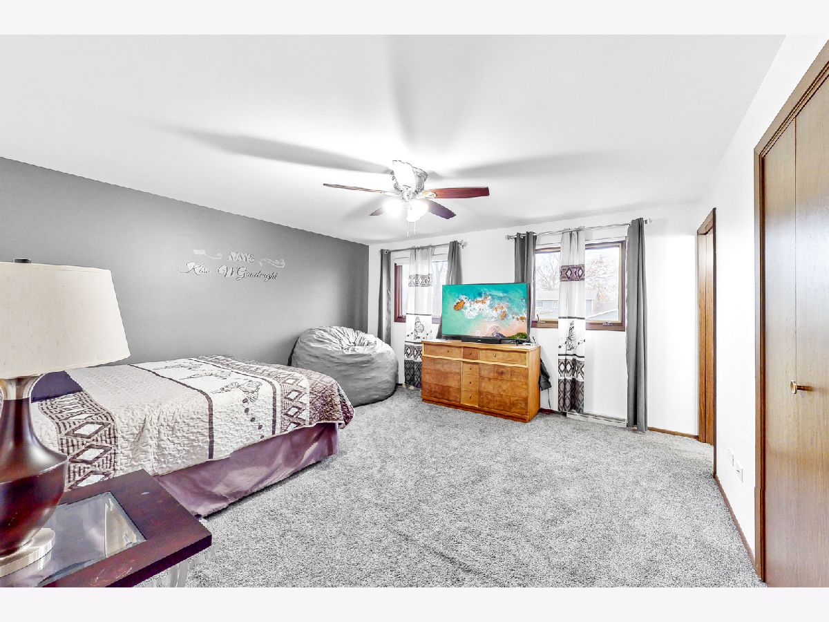













Room Specifics
Total Bedrooms: 4
Bedrooms Above Ground: 4
Bedrooms Below Ground: 0
Dimensions: —
Floor Type: —
Dimensions: —
Floor Type: —
Dimensions: —
Floor Type: —
Full Bathrooms: 3
Bathroom Amenities: —
Bathroom in Basement: 0
Rooms: —
Basement Description: Finished,Sub-Basement
Other Specifics
| 2 | |
| — | |
| Concrete | |
| — | |
| — | |
| 82X138X77X137 | |
| — | |
| — | |
| — | |
| — | |
| Not in DB | |
| — | |
| — | |
| — | |
| — |
Tax History
| Year | Property Taxes |
|---|---|
| 2018 | $5,776 |
| 2025 | $7,393 |
Contact Agent
Nearby Similar Homes
Nearby Sold Comparables
Contact Agent
Listing Provided By
GMC Realty LTD









