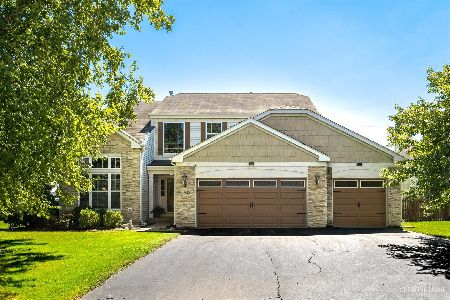10695 Yellowstone Drive, Huntley, Illinois 60142
$392,500
|
Sold
|
|
| Status: | Closed |
| Sqft: | 2,284 |
| Cost/Sqft: | $164 |
| Beds: | 3 |
| Baths: | 3 |
| Year Built: | 2001 |
| Property Taxes: | $8,850 |
| Days On Market: | 1362 |
| Lot Size: | 0,32 |
Description
STUNNING HOME WITH FINISHED BASEMENT IN THE COVETED WING POINTE COMMUNITY. This property is beautiful, truly nothing to do but move-in! The open floor plan offers flexibility, lots of light, spacious rooms and upgrades throughout. The main floor boasts a foyer, large living and dining rooms and an inviting two-story great room. Hardwood floors in the dining room and family room lead to your kitchen which features all stainless steel appliances (2022), granite counter tops, back splash, island and white cabinetry. Other features include a 3-car garage, wood burning, brick fireplace with mantle, hearth and built-ins PLUS electric fireplaces in the living room and owners suite. The two-story family room is open to the upstairs loft and the second story windows provide lots of natural light. Updated bathrooms, separate laundry room, generous master suite with sitting room and whirlpool tub. The home is situated on a fully fenced (2021), very private lot!! The backyard is an entertainers dream with an above ground pool (2021), brick patio, deck, pergola and great landscaping! All of this in a prime Huntley location, schedule your showing today!
Property Specifics
| Single Family | |
| — | |
| — | |
| 2001 | |
| — | |
| GOLDEN GATE | |
| No | |
| 0.32 |
| Mc Henry | |
| Wing Pointe | |
| 0 / Not Applicable | |
| — | |
| — | |
| — | |
| 11389158 | |
| 1834382006 |
Nearby Schools
| NAME: | DISTRICT: | DISTANCE: | |
|---|---|---|---|
|
Grade School
Mackeben Elementary School |
158 | — | |
|
Middle School
Heineman Middle School |
158 | Not in DB | |
|
High School
Huntley High School |
158 | Not in DB | |
|
Alternate Elementary School
Conley Elementary School |
— | Not in DB | |
Property History
| DATE: | EVENT: | PRICE: | SOURCE: |
|---|---|---|---|
| 24 Jul, 2014 | Sold | $259,900 | MRED MLS |
| 30 May, 2014 | Under contract | $259,900 | MRED MLS |
| 27 May, 2014 | Listed for sale | $259,900 | MRED MLS |
| 14 Oct, 2016 | Sold | $279,000 | MRED MLS |
| 6 Sep, 2016 | Under contract | $285,000 | MRED MLS |
| — | Last price change | $289,000 | MRED MLS |
| 11 Aug, 2016 | Listed for sale | $289,000 | MRED MLS |
| 13 Jun, 2022 | Sold | $392,500 | MRED MLS |
| 2 May, 2022 | Under contract | $374,900 | MRED MLS |
| 29 Apr, 2022 | Listed for sale | $374,900 | MRED MLS |
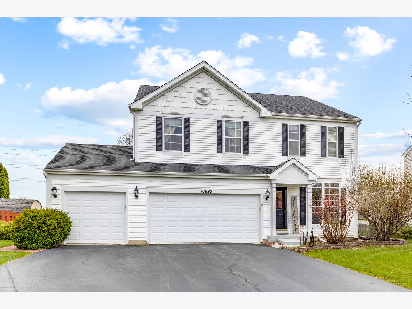
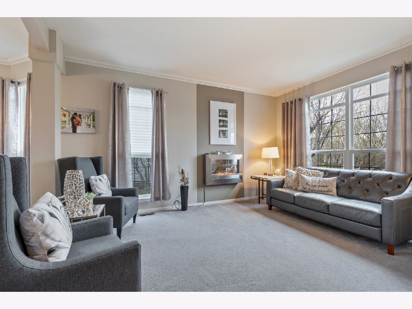
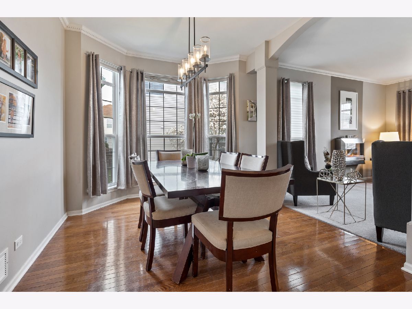
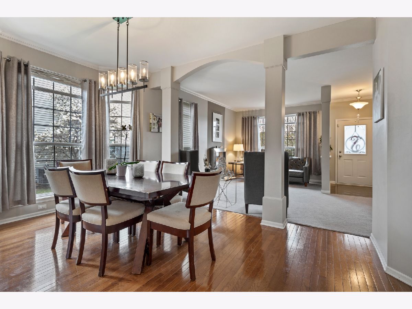
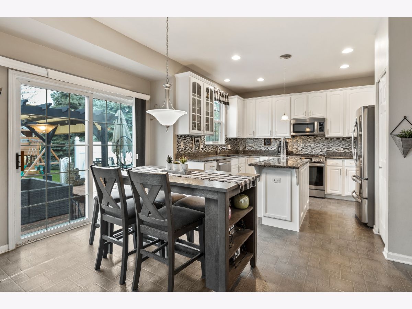
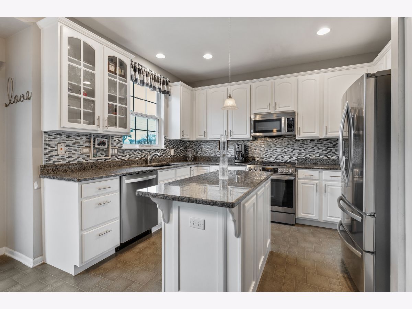
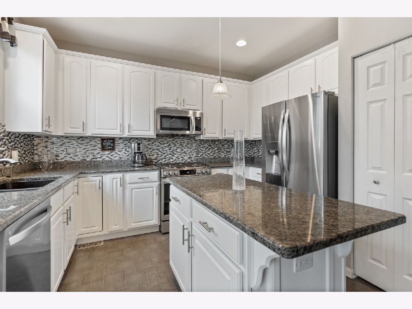
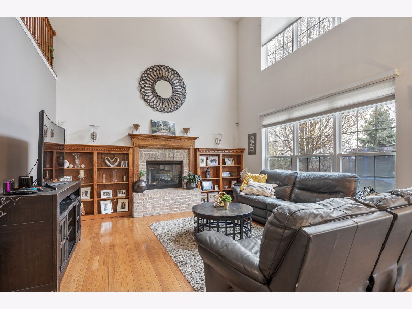
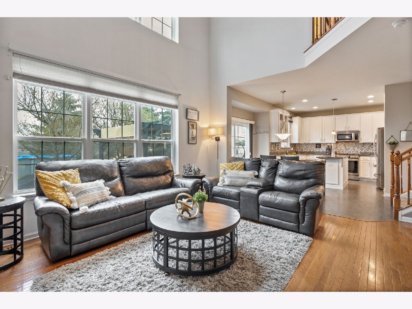
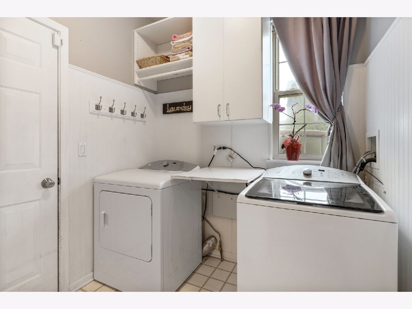
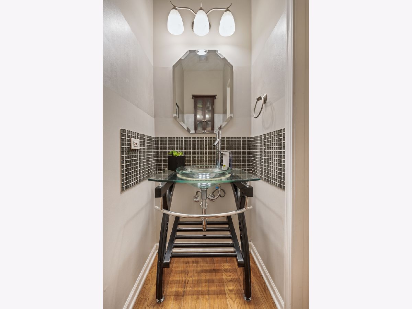
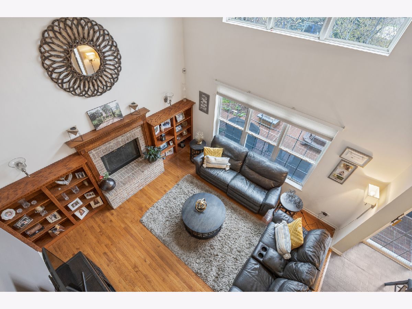
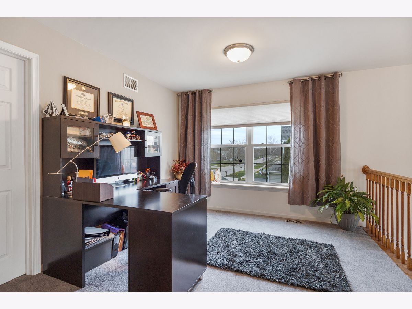
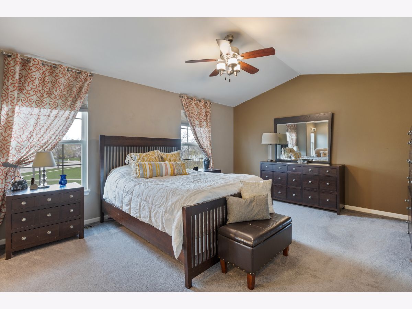
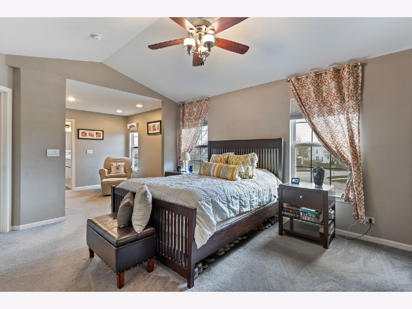
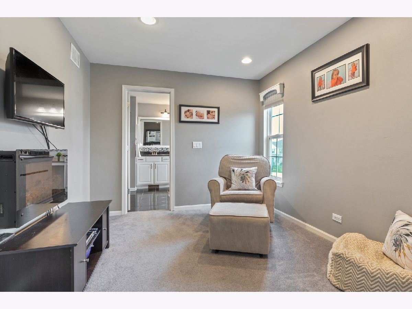
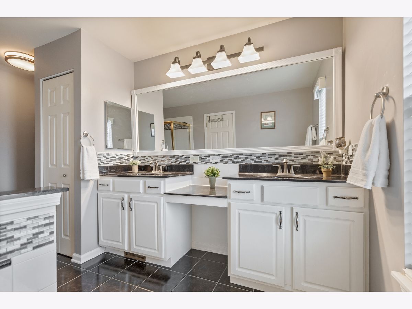
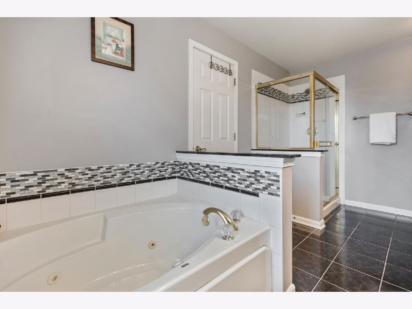
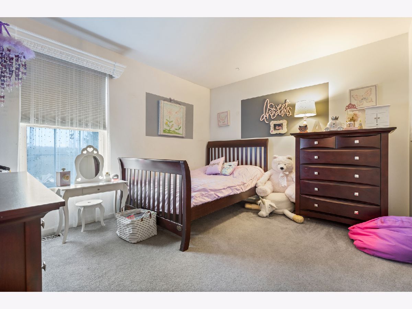
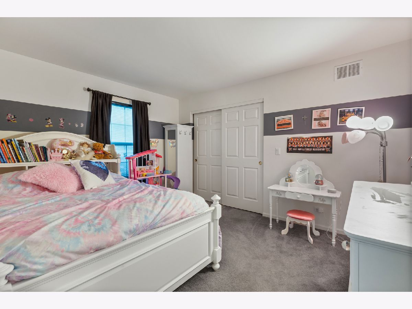
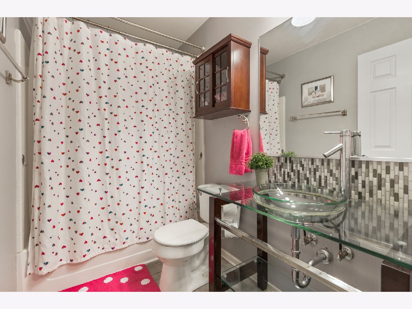
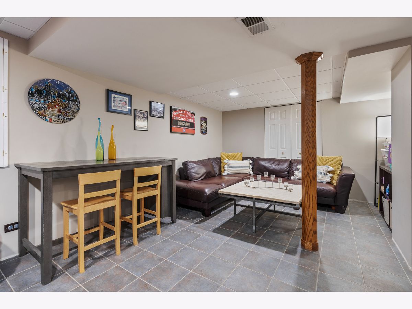
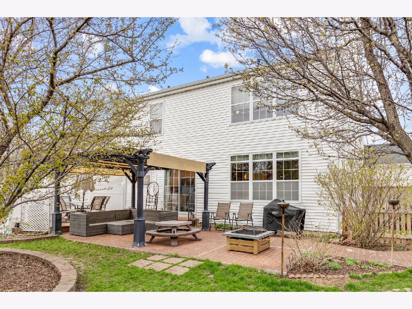
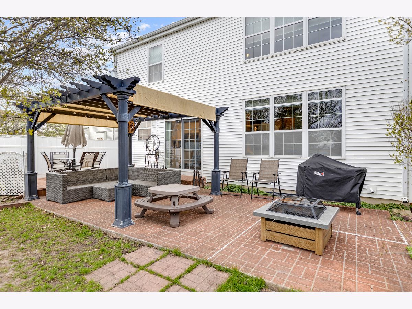
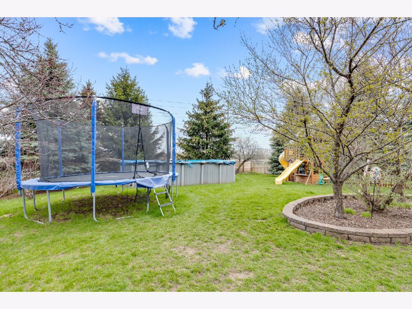
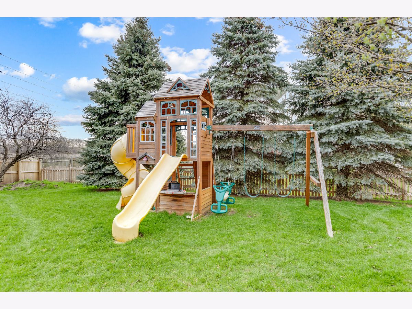
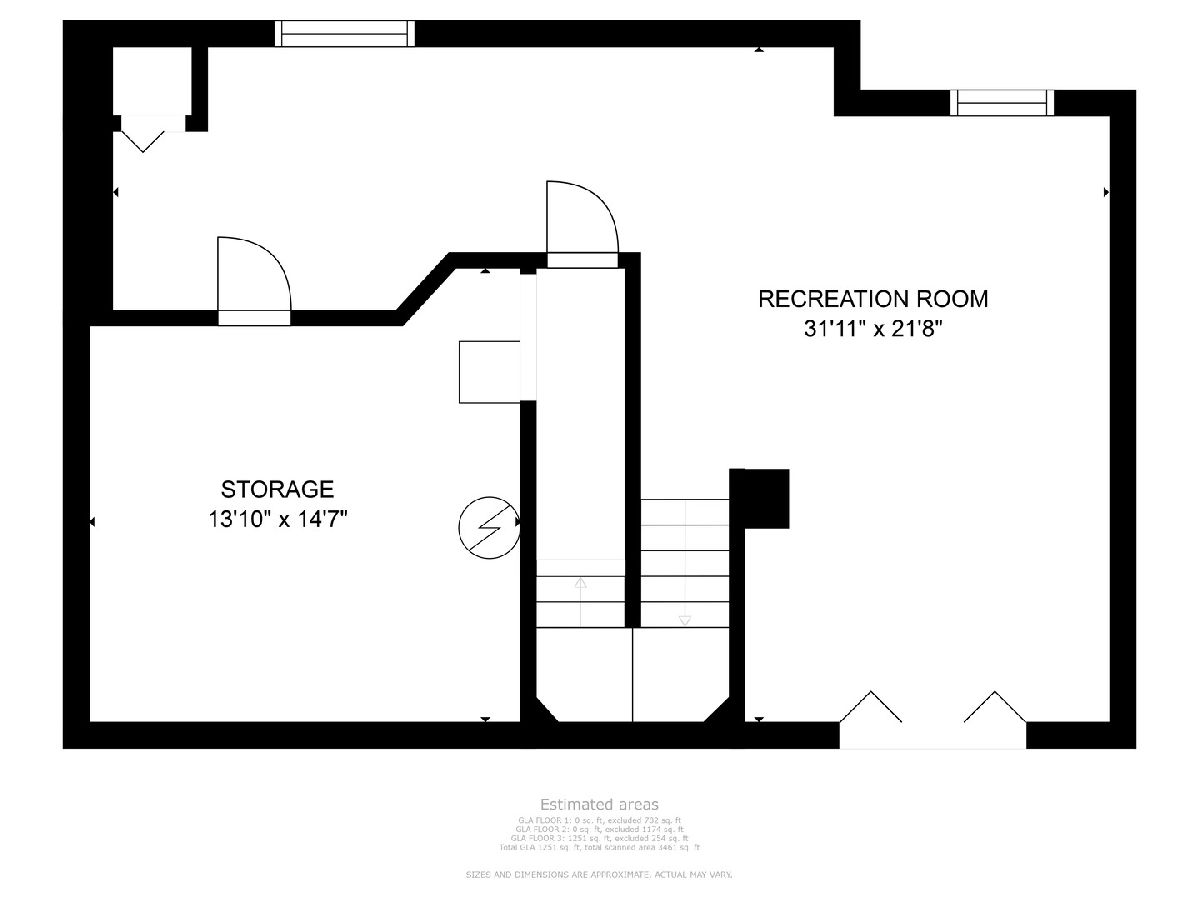
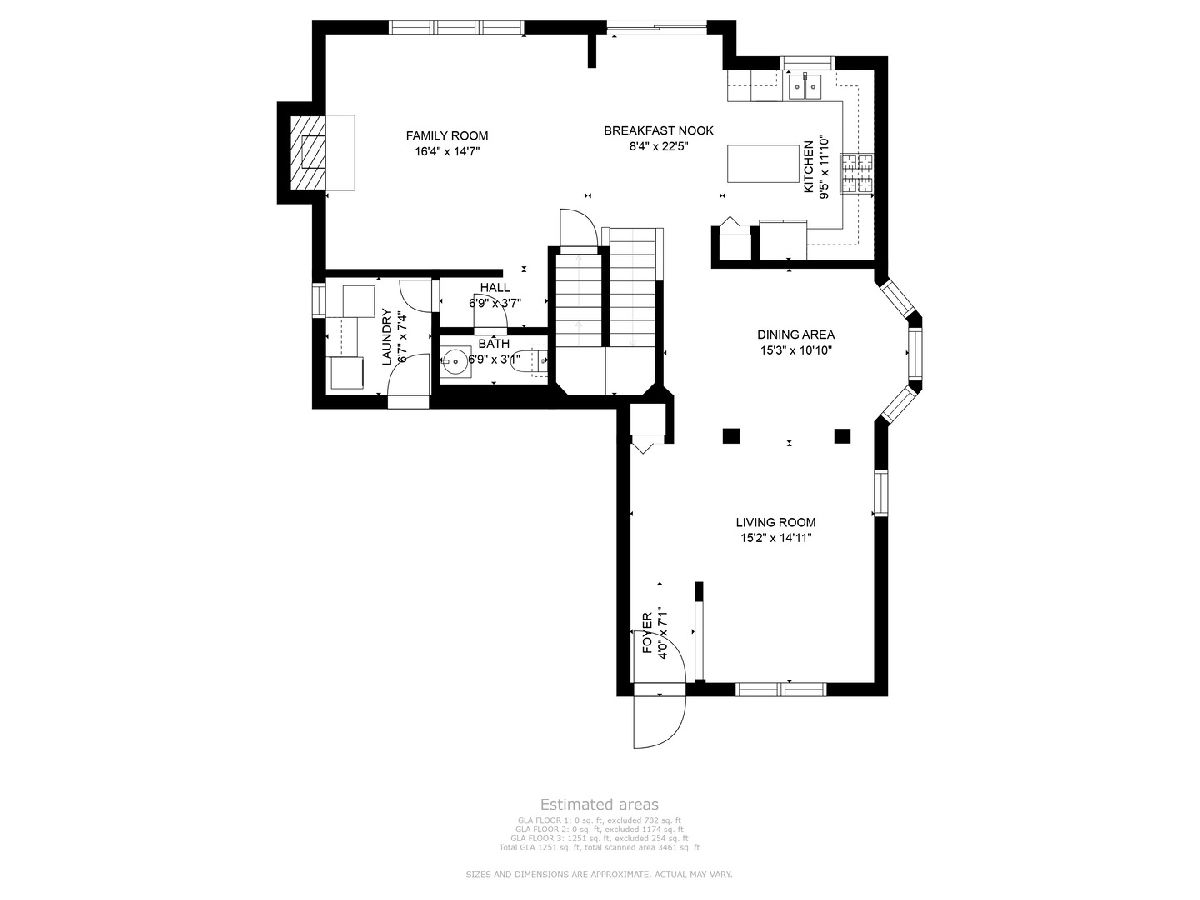
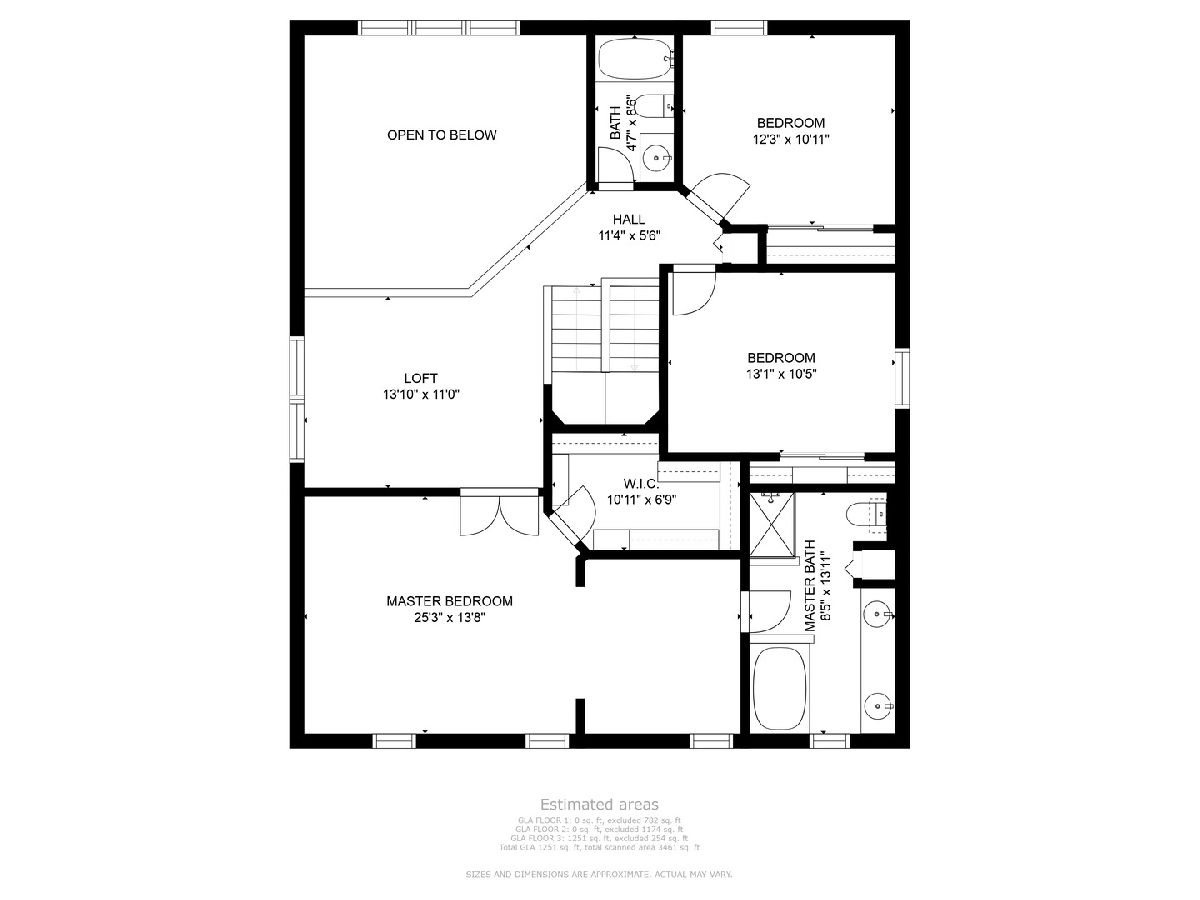
Room Specifics
Total Bedrooms: 3
Bedrooms Above Ground: 3
Bedrooms Below Ground: 0
Dimensions: —
Floor Type: —
Dimensions: —
Floor Type: —
Full Bathrooms: 3
Bathroom Amenities: Separate Shower,Double Sink
Bathroom in Basement: 0
Rooms: —
Basement Description: Finished,Crawl
Other Specifics
| 3 | |
| — | |
| Asphalt | |
| — | |
| — | |
| 89X158X70X212 | |
| — | |
| — | |
| — | |
| — | |
| Not in DB | |
| — | |
| — | |
| — | |
| — |
Tax History
| Year | Property Taxes |
|---|---|
| 2014 | $772,848 |
| 2016 | $9,543 |
| 2022 | $8,850 |
Contact Agent
Nearby Similar Homes
Nearby Sold Comparables
Contact Agent
Listing Provided By
RE/MAX All Pro - St Charles




