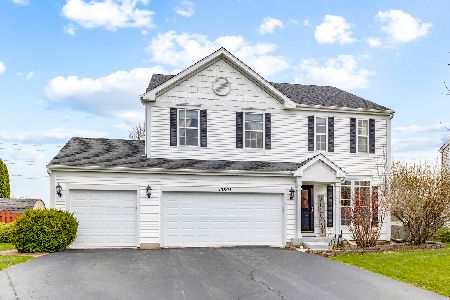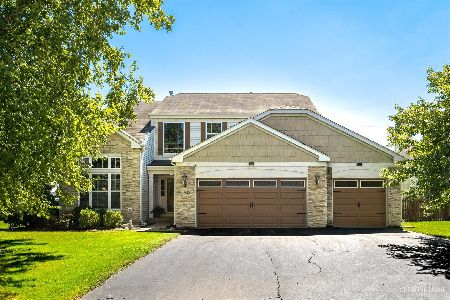10695 Yellowstone Drive, Huntley, Illinois 60142
$279,000
|
Sold
|
|
| Status: | Closed |
| Sqft: | 2,284 |
| Cost/Sqft: | $125 |
| Beds: | 3 |
| Baths: | 3 |
| Year Built: | 2001 |
| Property Taxes: | $9,543 |
| Days On Market: | 3447 |
| Lot Size: | 0,29 |
Description
FABULOUS COMPLETELY UPDATED HOME WITH FINISHED BASEMENT AND SPECTACULAR BACKYARD!! This property shows like a model. Completely updated on all levels. Truly nothing to do but move in. Gleaming hardwood floors in dining room and family room. Beautiful kitchen features all stainless steel appliances, granite counter tops, back splash, island space and white cabinetry. Other fantastic features include huge 3 car garage, wood burning fireplace plus electric fireplace in living room, two story family room open to upstairs loft, huge second story windows give off tons of natural light, updated bathrooms, separate laundry room, gigantic master suite with sitting room and whirlpool tub. Finished basement w/rec room and bar area. Situated on an amazing fully fenced super private lot!! Awesome backyard with huge brick patio, redwood deck, pergola and great landscaping! New roof and front downspouts in 2014. All this in prime Huntley location!! Schedule your showing today!!
Property Specifics
| Single Family | |
| — | |
| — | |
| 2001 | |
| Partial | |
| GOLDEN GATE | |
| No | |
| 0.29 |
| Mc Henry | |
| Wing Pointe | |
| 0 / Not Applicable | |
| None | |
| Public | |
| Public Sewer | |
| 09313020 | |
| 1834382006 |
Nearby Schools
| NAME: | DISTRICT: | DISTANCE: | |
|---|---|---|---|
|
Grade School
Leggee Elementary School |
158 | — | |
|
Middle School
Heineman Middle School |
158 | Not in DB | |
|
High School
Huntley High School |
158 | Not in DB | |
|
Alternate Elementary School
Conley Elementary School |
— | Not in DB | |
Property History
| DATE: | EVENT: | PRICE: | SOURCE: |
|---|---|---|---|
| 24 Jul, 2014 | Sold | $259,900 | MRED MLS |
| 30 May, 2014 | Under contract | $259,900 | MRED MLS |
| 27 May, 2014 | Listed for sale | $259,900 | MRED MLS |
| 14 Oct, 2016 | Sold | $279,000 | MRED MLS |
| 6 Sep, 2016 | Under contract | $285,000 | MRED MLS |
| — | Last price change | $289,000 | MRED MLS |
| 11 Aug, 2016 | Listed for sale | $289,000 | MRED MLS |
| 13 Jun, 2022 | Sold | $392,500 | MRED MLS |
| 2 May, 2022 | Under contract | $374,900 | MRED MLS |
| 29 Apr, 2022 | Listed for sale | $374,900 | MRED MLS |
Room Specifics
Total Bedrooms: 3
Bedrooms Above Ground: 3
Bedrooms Below Ground: 0
Dimensions: —
Floor Type: Carpet
Dimensions: —
Floor Type: Carpet
Full Bathrooms: 3
Bathroom Amenities: Whirlpool,Separate Shower,Double Sink
Bathroom in Basement: 0
Rooms: Loft,Recreation Room,Sitting Room
Basement Description: Finished,Crawl
Other Specifics
| 3 | |
| Concrete Perimeter | |
| Asphalt | |
| Deck, Patio | |
| Fenced Yard | |
| 89X158X70X212 | |
| — | |
| Full | |
| Vaulted/Cathedral Ceilings, Hardwood Floors, First Floor Laundry | |
| Range, Microwave, Dishwasher, High End Refrigerator, Disposal, Stainless Steel Appliance(s) | |
| Not in DB | |
| Sidewalks, Street Lights, Street Paved | |
| — | |
| — | |
| Wood Burning, Electric, Gas Starter |
Tax History
| Year | Property Taxes |
|---|---|
| 2014 | $772,848 |
| 2016 | $9,543 |
| 2022 | $8,850 |
Contact Agent
Nearby Similar Homes
Nearby Sold Comparables
Contact Agent
Listing Provided By
Suburban Life Realty, Ltd







