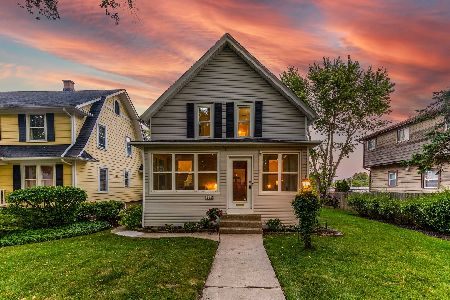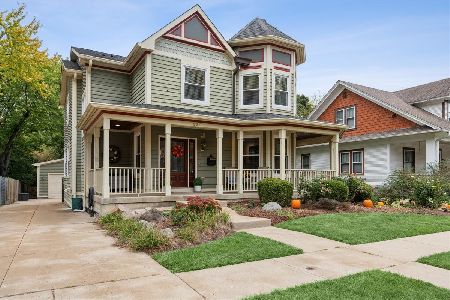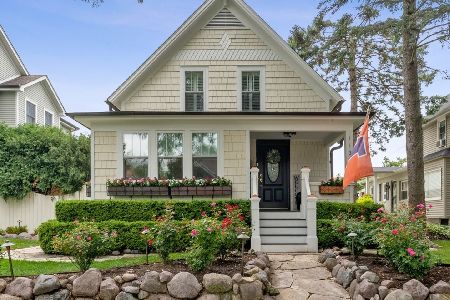107 1st Street, Libertyville, Illinois 60048
$850,000
|
Sold
|
|
| Status: | Closed |
| Sqft: | 4,287 |
| Cost/Sqft: | $210 |
| Beds: | 5 |
| Baths: | 6 |
| Year Built: | 2004 |
| Property Taxes: | $20,439 |
| Days On Market: | 4286 |
| Lot Size: | 0,17 |
Description
Walk to town from 4200+ SQ FT which goes on & on! Richly finished Craftsman style in historic colors t/o 9'1st FLR w/HW+8" trim & 3 panel doors! LR w/FP opens thru French DRS to FR w/FP-perfect for entertaining! Formal DR thru butlers pantry opens to island KIT w/42" cherry cabinets, granite & SS APPLS! Screen porch to Deck, & paver walk in landscaped yard! Gracious BRS INCL MBR w/FP, WIC & Spa Bath! FIN 3rd FLR-BR5!
Property Specifics
| Single Family | |
| — | |
| Traditional | |
| 2004 | |
| Full | |
| CUSTOM CRAFTSMAN | |
| No | |
| 0.17 |
| Lake | |
| — | |
| 0 / Not Applicable | |
| None | |
| Lake Michigan | |
| Public Sewer | |
| 08544515 | |
| 11212030130000 |
Nearby Schools
| NAME: | DISTRICT: | DISTANCE: | |
|---|---|---|---|
|
Grade School
Butterfield School |
70 | — | |
|
Middle School
Highland Middle School |
70 | Not in DB | |
|
High School
Libertyville High School |
128 | Not in DB | |
Property History
| DATE: | EVENT: | PRICE: | SOURCE: |
|---|---|---|---|
| 21 Jul, 2014 | Sold | $850,000 | MRED MLS |
| 12 Jun, 2014 | Under contract | $899,900 | MRED MLS |
| 26 Feb, 2014 | Listed for sale | $899,900 | MRED MLS |
Room Specifics
Total Bedrooms: 5
Bedrooms Above Ground: 5
Bedrooms Below Ground: 0
Dimensions: —
Floor Type: Carpet
Dimensions: —
Floor Type: Carpet
Dimensions: —
Floor Type: Carpet
Dimensions: —
Floor Type: —
Full Bathrooms: 6
Bathroom Amenities: Whirlpool,Steam Shower,Double Sink,Full Body Spray Shower
Bathroom in Basement: 1
Rooms: Bedroom 5,Deck,Eating Area,Foyer,Mud Room,Office,Screened Porch,Walk In Closet
Basement Description: Unfinished
Other Specifics
| 3 | |
| Concrete Perimeter | |
| Asphalt | |
| Deck, Porch, Porch Screened | |
| Landscaped | |
| 50 X 150 | |
| — | |
| Full | |
| Vaulted/Cathedral Ceilings, Skylight(s), Bar-Dry, Hardwood Floors, Second Floor Laundry | |
| Range, Microwave, Dishwasher, High End Refrigerator, Washer, Dryer, Disposal, Stainless Steel Appliance(s), Wine Refrigerator | |
| Not in DB | |
| Pool, Sidewalks, Street Lights, Street Paved | |
| — | |
| — | |
| Gas Log, Gas Starter |
Tax History
| Year | Property Taxes |
|---|---|
| 2014 | $20,439 |
Contact Agent
Nearby Similar Homes
Nearby Sold Comparables
Contact Agent
Listing Provided By
@properties










