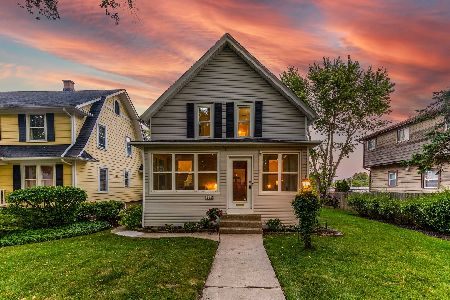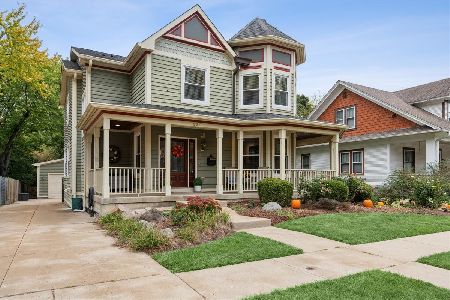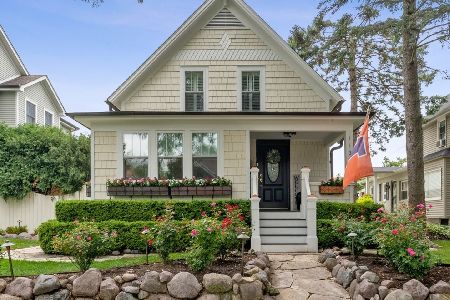113 1st Street, Libertyville, Illinois 60048
$735,000
|
Sold
|
|
| Status: | Closed |
| Sqft: | 2,910 |
| Cost/Sqft: | $258 |
| Beds: | 4 |
| Baths: | 5 |
| Year Built: | 1900 |
| Property Taxes: | $12,155 |
| Days On Market: | 3187 |
| Lot Size: | 0,17 |
Description
You will love the life in this classic! Recently expanded, extensively updated, blocks to downtown Libertyville - and simply bursting with style! So much is newer - windows, kitchen, baths, mechanicals, etc, but the style of 1910 remains. First floor features a big gourmet kitchen with lots of culinary firepower that is wide-open to a spacious and very sunny family room letting onto the patio. There are also elegant formal living and dining rooms, a front porch and a cozy study. The second floor features a stunning master suite with a spectacular vaulted ceiling a spacious master bath & lots of closet space. Two more bedrooms, a lofted third floor, two more baths, and a laundry round out the plan. Set on a deep lot and featuring gorgeous landscape elements that include paver patio, outdoor kitchen a wrap-around deck, lots of sun, and room to entertain! Three-car garage, & finished basement with rec room, 5th bedroom, office area & full bath. One year warranty included.
Property Specifics
| Single Family | |
| — | |
| Traditional | |
| 1900 | |
| Full | |
| — | |
| No | |
| 0.17 |
| Lake | |
| — | |
| 0 / Not Applicable | |
| None | |
| Lake Michigan | |
| Public Sewer | |
| 09517366 | |
| 11212030120000 |
Nearby Schools
| NAME: | DISTRICT: | DISTANCE: | |
|---|---|---|---|
|
Grade School
Butterfield School |
70 | — | |
|
Middle School
Highland Middle School |
70 | Not in DB | |
|
High School
Libertyville High School |
128 | Not in DB | |
Property History
| DATE: | EVENT: | PRICE: | SOURCE: |
|---|---|---|---|
| 28 Sep, 2015 | Sold | $706,500 | MRED MLS |
| 11 Aug, 2015 | Under contract | $738,000 | MRED MLS |
| — | Last price change | $739,000 | MRED MLS |
| 27 Aug, 2014 | Listed for sale | $749,000 | MRED MLS |
| 15 May, 2017 | Sold | $735,000 | MRED MLS |
| 10 Mar, 2017 | Under contract | $750,000 | MRED MLS |
| 1 Mar, 2017 | Listed for sale | $750,000 | MRED MLS |
| 29 Sep, 2022 | Sold | $870,000 | MRED MLS |
| 2 Sep, 2022 | Under contract | $899,900 | MRED MLS |
| 26 Aug, 2022 | Listed for sale | $899,900 | MRED MLS |
Room Specifics
Total Bedrooms: 5
Bedrooms Above Ground: 4
Bedrooms Below Ground: 1
Dimensions: —
Floor Type: Carpet
Dimensions: —
Floor Type: Carpet
Dimensions: —
Floor Type: Hardwood
Dimensions: —
Floor Type: —
Full Bathrooms: 5
Bathroom Amenities: Whirlpool,Separate Shower,Double Sink
Bathroom in Basement: 1
Rooms: Bedroom 5,Den,Enclosed Porch Heated,Recreation Room
Basement Description: Finished,Exterior Access
Other Specifics
| 3 | |
| — | |
| Concrete | |
| Patio, Hot Tub | |
| Fenced Yard,Landscaped | |
| 50 X 150 | |
| — | |
| Full | |
| Vaulted/Cathedral Ceilings, Skylight(s), Sauna/Steam Room, Hardwood Floors, Second Floor Laundry | |
| Double Oven, Range, Dishwasher, Refrigerator, Freezer, Washer, Dryer | |
| Not in DB | |
| Sidewalks, Street Lights, Street Paved | |
| — | |
| — | |
| Wood Burning, Gas Log, Gas Starter |
Tax History
| Year | Property Taxes |
|---|---|
| 2015 | $11,882 |
| 2017 | $12,155 |
| 2022 | $14,401 |
Contact Agent
Nearby Similar Homes
Nearby Sold Comparables
Contact Agent
Listing Provided By
Kreuser & Seiler LTD










