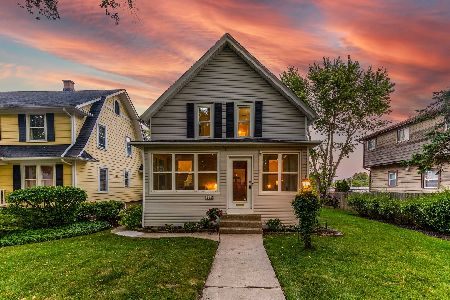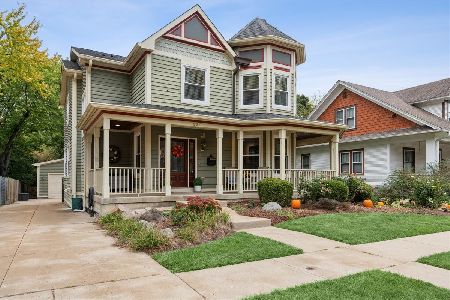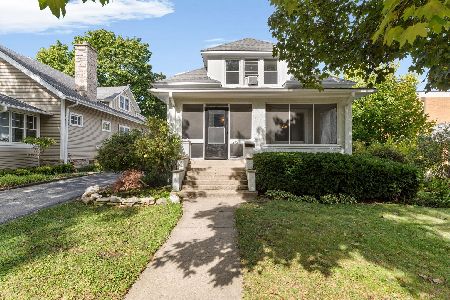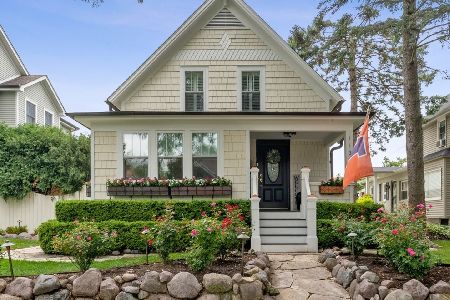113 1st Street, Libertyville, Illinois 60048
$706,500
|
Sold
|
|
| Status: | Closed |
| Sqft: | 4,584 |
| Cost/Sqft: | $161 |
| Beds: | 4 |
| Baths: | 5 |
| Year Built: | 1900 |
| Property Taxes: | $11,882 |
| Days On Market: | 4105 |
| Lot Size: | 0,17 |
Description
Home boasts gracious family room, modern kitchen with stainless steel appliances, a master bedroom/bath, loft bedroom and bath. Finished basement with full bath and walkout stairs. The original house was also renovated at that time. Recessed panel doors, hardware and trim are some of the salvaged architectural elements that include a 1926 Kohler farm sink, 150 year old barn beams, rich brass details and cabinetry.
Property Specifics
| Single Family | |
| — | |
| Other | |
| 1900 | |
| Full | |
| — | |
| No | |
| 0.17 |
| Lake | |
| — | |
| 0 / Not Applicable | |
| None | |
| Lake Michigan | |
| Public Sewer | |
| 08713077 | |
| 11212030120000 |
Nearby Schools
| NAME: | DISTRICT: | DISTANCE: | |
|---|---|---|---|
|
Grade School
Butterfield School |
70 | — | |
|
Middle School
Highland Middle School |
70 | Not in DB | |
|
High School
Libertyville High School |
128 | Not in DB | |
Property History
| DATE: | EVENT: | PRICE: | SOURCE: |
|---|---|---|---|
| 28 Sep, 2015 | Sold | $706,500 | MRED MLS |
| 11 Aug, 2015 | Under contract | $738,000 | MRED MLS |
| — | Last price change | $739,000 | MRED MLS |
| 27 Aug, 2014 | Listed for sale | $749,000 | MRED MLS |
| 15 May, 2017 | Sold | $735,000 | MRED MLS |
| 10 Mar, 2017 | Under contract | $750,000 | MRED MLS |
| 1 Mar, 2017 | Listed for sale | $750,000 | MRED MLS |
| 29 Sep, 2022 | Sold | $870,000 | MRED MLS |
| 2 Sep, 2022 | Under contract | $899,900 | MRED MLS |
| 26 Aug, 2022 | Listed for sale | $899,900 | MRED MLS |
Room Specifics
Total Bedrooms: 5
Bedrooms Above Ground: 4
Bedrooms Below Ground: 1
Dimensions: —
Floor Type: Carpet
Dimensions: —
Floor Type: Carpet
Dimensions: —
Floor Type: Hardwood
Dimensions: —
Floor Type: —
Full Bathrooms: 5
Bathroom Amenities: Double Sink
Bathroom in Basement: 1
Rooms: Bedroom 5,Den,Other Room
Basement Description: Finished,Exterior Access
Other Specifics
| 3 | |
| — | |
| — | |
| Patio, Hot Tub | |
| — | |
| 50 X 150 | |
| — | |
| Full | |
| Skylight(s), Hardwood Floors | |
| Double Oven, Range, Dishwasher, Refrigerator, Freezer, Washer, Dryer | |
| Not in DB | |
| Sidewalks, Street Lights, Street Paved | |
| — | |
| — | |
| Wood Burning, Gas Log, Gas Starter |
Tax History
| Year | Property Taxes |
|---|---|
| 2015 | $11,882 |
| 2017 | $12,155 |
| 2022 | $14,401 |
Contact Agent
Nearby Similar Homes
Nearby Sold Comparables
Contact Agent
Listing Provided By
4 Sale Realty, Inc.










