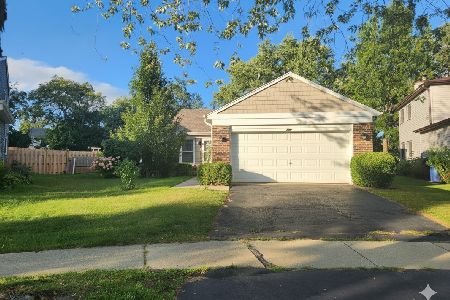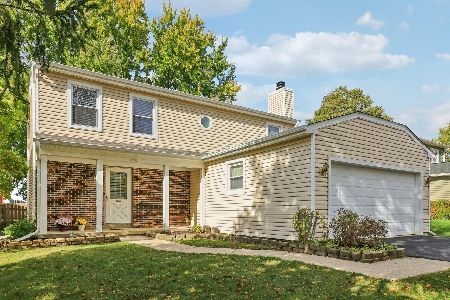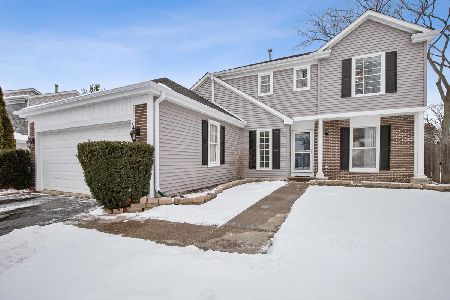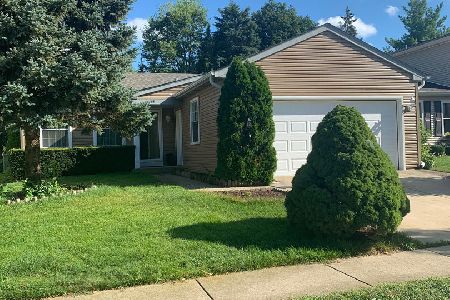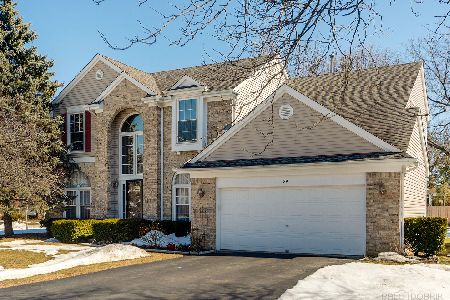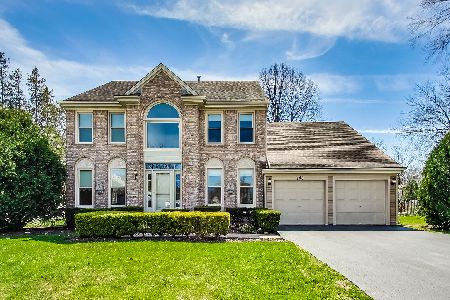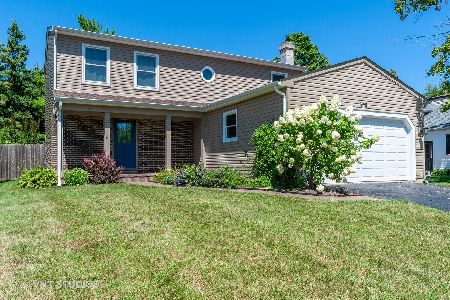107 Alfred Court, Vernon Hills, Illinois 60061
$469,900
|
Sold
|
|
| Status: | Closed |
| Sqft: | 2,499 |
| Cost/Sqft: | $188 |
| Beds: | 4 |
| Baths: | 4 |
| Year Built: | 1991 |
| Property Taxes: | $12,849 |
| Days On Market: | 1665 |
| Lot Size: | 0,45 |
Description
Sanctuary...Exceptional Lot on a quiet cul-de-sac location, Almost 1/2 acre with lots of trees and a fenced yard. Beautiful home in desirable Gross Pointe Village with open floor plan. The two story foyer leads to Living room and dinning room with butler area. Tray ceiling in living room. Hardwood floors in family room, Dinning room, Kitchen and eating area. Gas fireplace in family room and leads to large deck and back yard. Remodeled kitchen with stainless steel appliances, Granite Countertops and Island. First floor Laundry. Full finished basement for your recreation, office/ bedroom and full bathroom. Lots of built in cabinet and room for storage .Primary bedroom with volume ceiling and 2 walk in closets and updated bathroom. Primary bathroom features walk in shower, soaking tub and double vanity. Premier lot location and size. Easy access to major highways , shopping, parks and schools.
Property Specifics
| Single Family | |
| — | |
| Colonial | |
| 1991 | |
| Full | |
| — | |
| No | |
| 0.45 |
| Lake | |
| Grosse Pointe Village | |
| 0 / Not Applicable | |
| None | |
| Lake Michigan | |
| Sewer-Storm | |
| 11179099 | |
| 15081040350000 |
Nearby Schools
| NAME: | DISTRICT: | DISTANCE: | |
|---|---|---|---|
|
Grade School
Hawthorn Elementary School (nor |
73 | — | |
|
Middle School
Hawthorn Middle School North |
73 | Not in DB | |
|
High School
Mundelein Cons High School |
120 | Not in DB | |
Property History
| DATE: | EVENT: | PRICE: | SOURCE: |
|---|---|---|---|
| 12 Jun, 2017 | Under contract | $0 | MRED MLS |
| 15 May, 2017 | Listed for sale | $0 | MRED MLS |
| 15 Jul, 2019 | Under contract | $0 | MRED MLS |
| 15 Jun, 2019 | Listed for sale | $0 | MRED MLS |
| 8 Sep, 2021 | Sold | $469,900 | MRED MLS |
| 8 Aug, 2021 | Under contract | $469,900 | MRED MLS |
| 4 Aug, 2021 | Listed for sale | $469,900 | MRED MLS |
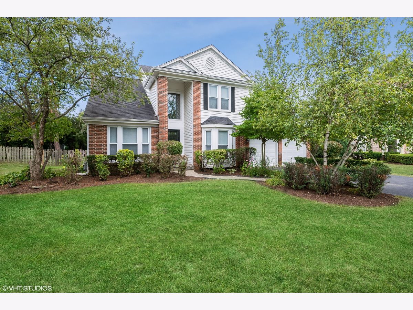
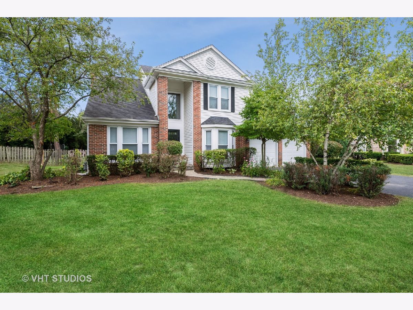
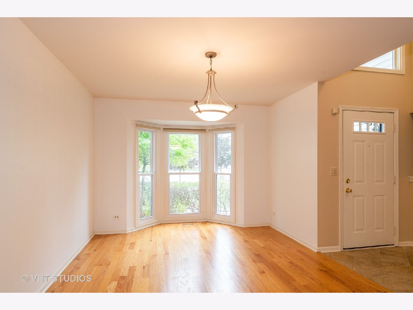
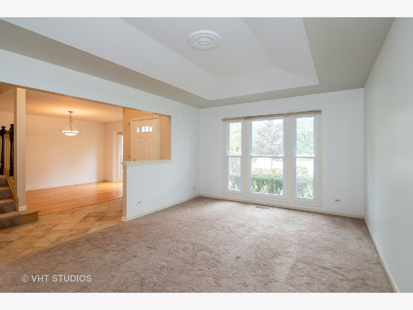
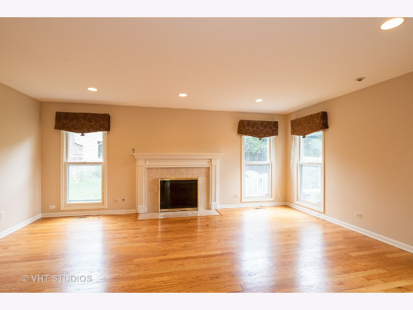
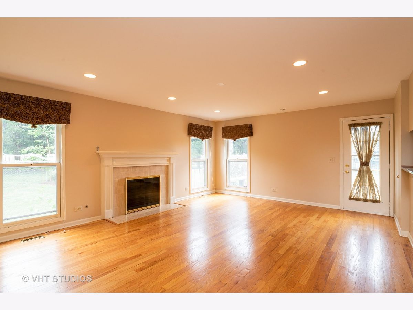
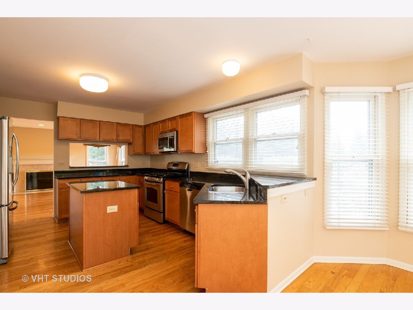
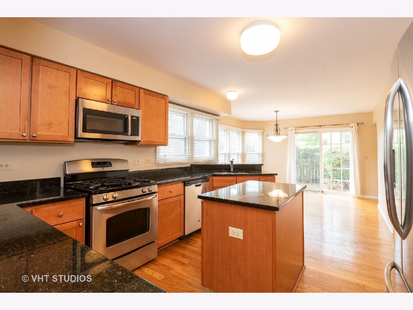
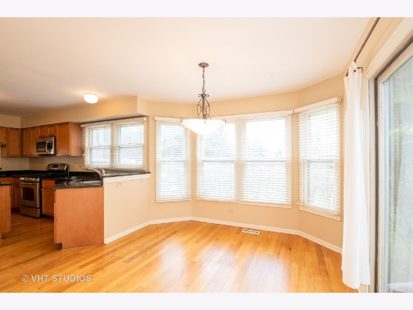
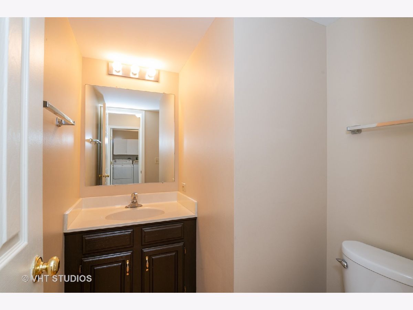
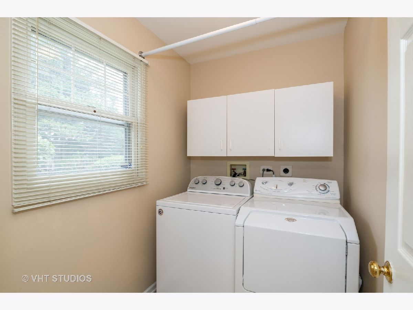
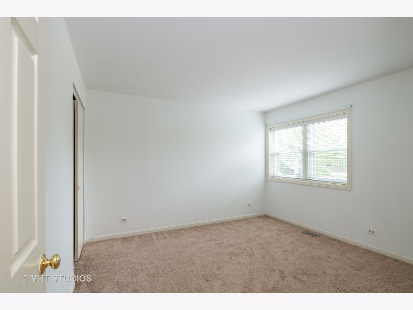
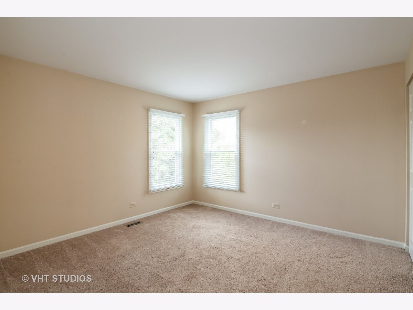
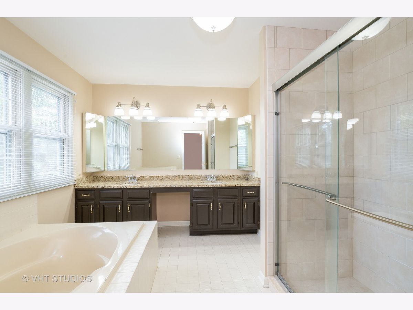
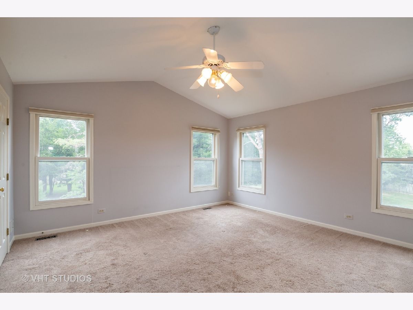
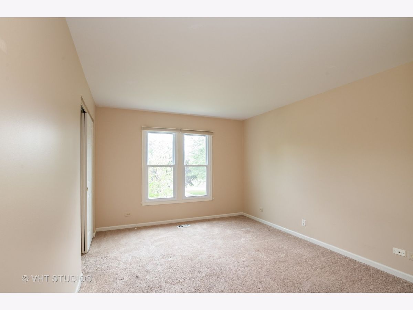
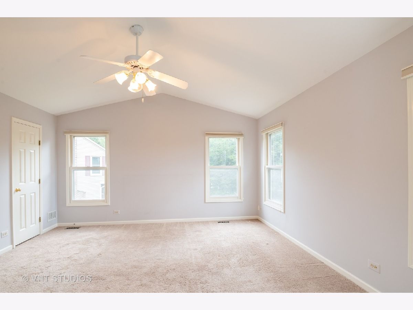
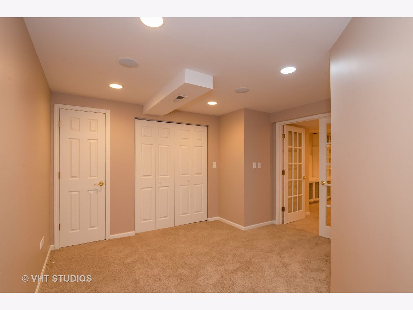
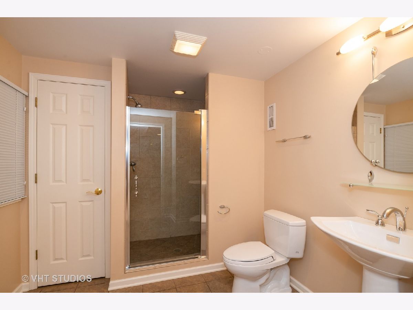
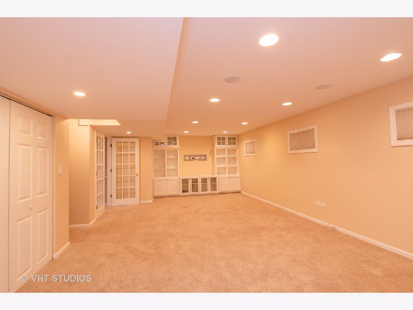
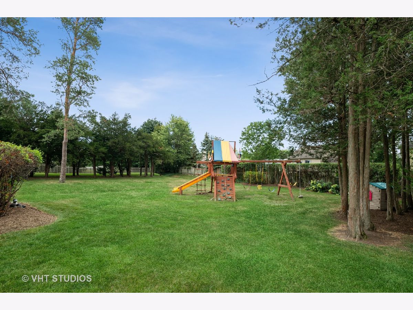
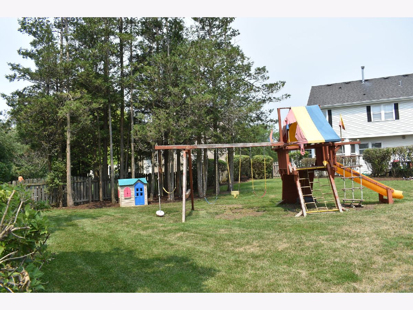
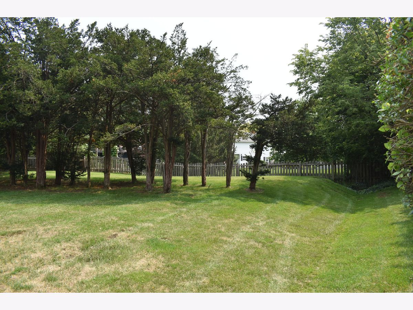
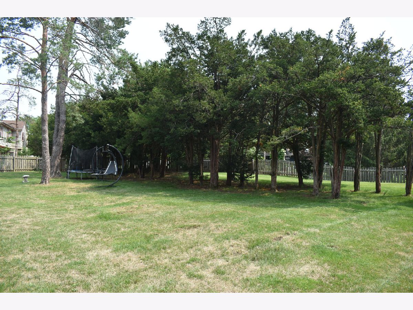
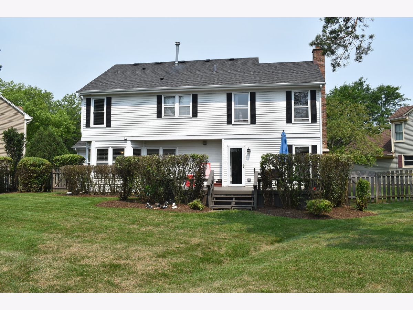
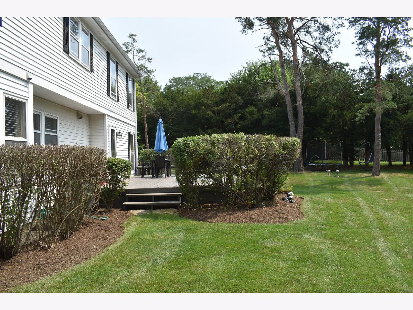
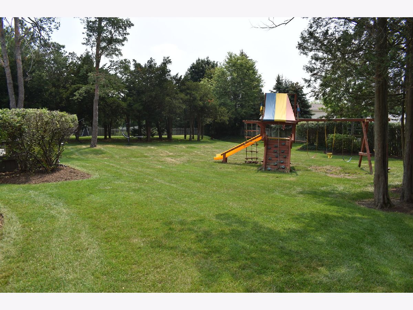
Room Specifics
Total Bedrooms: 4
Bedrooms Above Ground: 4
Bedrooms Below Ground: 0
Dimensions: —
Floor Type: Carpet
Dimensions: —
Floor Type: Carpet
Dimensions: —
Floor Type: Carpet
Full Bathrooms: 4
Bathroom Amenities: Whirlpool
Bathroom in Basement: 0
Rooms: Office,Eating Area,Recreation Room
Basement Description: Finished
Other Specifics
| 2 | |
| Concrete Perimeter | |
| Asphalt | |
| Deck | |
| Wooded | |
| 97X122X141X166X45 | |
| Unfinished | |
| Full | |
| — | |
| Double Oven, Microwave, Dishwasher, Refrigerator, Washer, Dryer, Disposal | |
| Not in DB | |
| Park, Curbs, Sidewalks, Street Lights, Street Paved | |
| — | |
| — | |
| Attached Fireplace Doors/Screen, Gas Log, Gas Starter |
Tax History
| Year | Property Taxes |
|---|---|
| 2021 | $12,849 |
Contact Agent
Nearby Similar Homes
Nearby Sold Comparables
Contact Agent
Listing Provided By
Pathfinder Realty LLC

