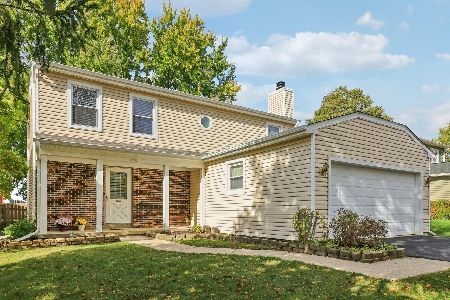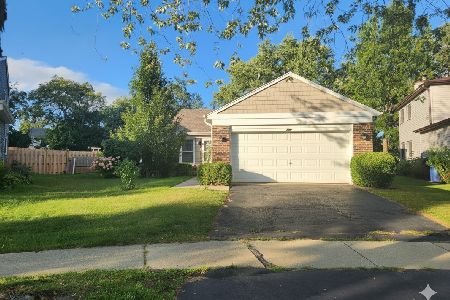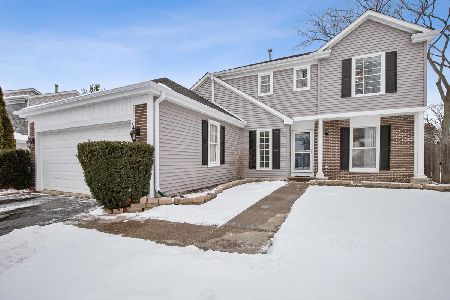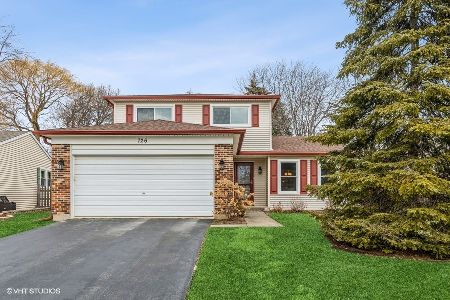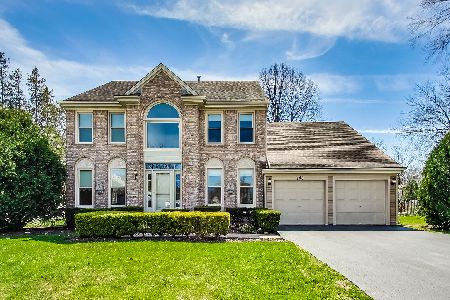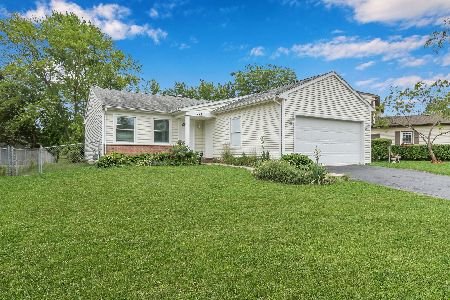724 Lakeside Drive, Vernon Hills, Illinois 60061
$133,250
|
Sold
|
|
| Status: | Closed |
| Sqft: | 1,727 |
| Cost/Sqft: | $96 |
| Beds: | 3 |
| Baths: | 2 |
| Year Built: | 1978 |
| Property Taxes: | $6,032 |
| Days On Market: | 5053 |
| Lot Size: | 0,00 |
Description
3 Bedroom, 1.5 Bath 2 Story Single Family with a 2 Car attached Garage. Features Eat-In Kitchen, separate Dining Room, Den, 1st Floor Laundry and sliding Doors to rear Patio and Fenced Yard. HUD owned Home. Sold "AS IS". Case #137-494791. Insured Status: IE (Insured with Escrow). Escrow amount $660. Eligible for 203K Financing.
Property Specifics
| Single Family | |
| — | |
| — | |
| 1978 | |
| None | |
| — | |
| No | |
| — |
| Lake | |
| Cambridge Heights | |
| 0 / Not Applicable | |
| None | |
| Public | |
| Public Sewer | |
| 08051319 | |
| 15081040020000 |
Property History
| DATE: | EVENT: | PRICE: | SOURCE: |
|---|---|---|---|
| 7 Sep, 2012 | Sold | $133,250 | MRED MLS |
| 29 Jun, 2012 | Under contract | $166,500 | MRED MLS |
| — | Last price change | $185,000 | MRED MLS |
| 25 Apr, 2012 | Listed for sale | $185,000 | MRED MLS |
| 18 Mar, 2013 | Sold | $229,000 | MRED MLS |
| 11 Mar, 2013 | Under contract | $234,900 | MRED MLS |
| 16 Jan, 2013 | Listed for sale | $234,900 | MRED MLS |
Room Specifics
Total Bedrooms: 3
Bedrooms Above Ground: 3
Bedrooms Below Ground: 0
Dimensions: —
Floor Type: —
Dimensions: —
Floor Type: —
Full Bathrooms: 2
Bathroom Amenities: —
Bathroom in Basement: 0
Rooms: Den
Basement Description: None
Other Specifics
| 2 | |
| — | |
| Asphalt | |
| Patio | |
| Fenced Yard | |
| 49X119 | |
| — | |
| — | |
| — | |
| — | |
| Not in DB | |
| Sidewalks, Street Lights, Street Paved | |
| — | |
| — | |
| — |
Tax History
| Year | Property Taxes |
|---|---|
| 2012 | $6,032 |
Contact Agent
Nearby Similar Homes
Nearby Sold Comparables
Contact Agent
Listing Provided By
Chicago Realty Partners, Ltd

