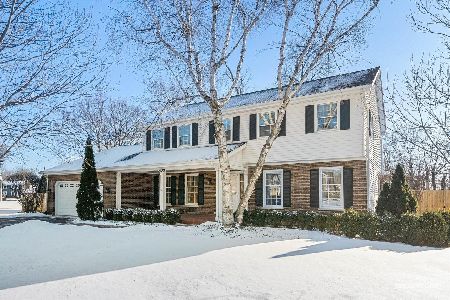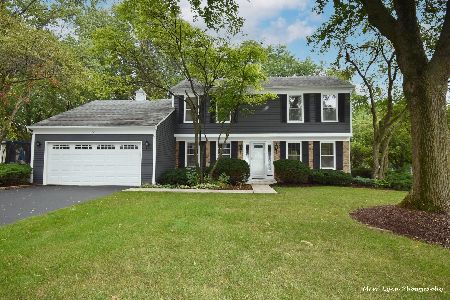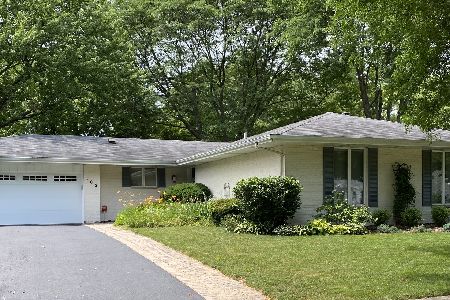107 Bedford Lane, Geneva, Illinois 60134
$340,000
|
Sold
|
|
| Status: | Closed |
| Sqft: | 2,128 |
| Cost/Sqft: | $164 |
| Beds: | 4 |
| Baths: | 3 |
| Year Built: | 1977 |
| Property Taxes: | $8,217 |
| Days On Market: | 2675 |
| Lot Size: | 0,26 |
Description
Pride of Ownership can be seen throughout this immaculate well cared for family home. Located in desirable Pepper Valley neighborhood, home is in excellent move in condition. Gleaming hardwood floors throughout. Beautiful updated kitchen with custom maple cabinets, detailed crown molding, SS appliances, breakfast island, Corian countertops, glass door lighted display cabinets, under the cabinet & recessed lighting, cabinets & pantry with pull out shelves, table space with bayed wall all open to family room with updated gas fireplace & built in cabinets & shelves. Master suite with walk in closet, 3 additional nice size rooms with ample closet space, one with walk in closet. Added living space with large rec room & play room in finished basement. Landscaped yard with large stone patio overlooks private backyard. Well maintained with replacement windows. Convenient to everything: school, Pepper Valley park, pool, clubhouse, bike trails, train & beautiful downtown Geneva!
Property Specifics
| Single Family | |
| — | |
| — | |
| 1977 | |
| Full | |
| — | |
| No | |
| 0.26 |
| Kane | |
| Pepper Valley | |
| 320 / Annual | |
| Clubhouse,Pool | |
| Public | |
| Public Sewer | |
| 10105940 | |
| 1204336003 |
Nearby Schools
| NAME: | DISTRICT: | DISTANCE: | |
|---|---|---|---|
|
Grade School
Williamsburg Elementary School |
304 | — | |
Property History
| DATE: | EVENT: | PRICE: | SOURCE: |
|---|---|---|---|
| 25 Feb, 2019 | Sold | $340,000 | MRED MLS |
| 13 Jan, 2019 | Under contract | $349,900 | MRED MLS |
| — | Last price change | $359,900 | MRED MLS |
| 8 Oct, 2018 | Listed for sale | $365,000 | MRED MLS |
Room Specifics
Total Bedrooms: 4
Bedrooms Above Ground: 4
Bedrooms Below Ground: 0
Dimensions: —
Floor Type: Hardwood
Dimensions: —
Floor Type: Hardwood
Dimensions: —
Floor Type: Hardwood
Full Bathrooms: 3
Bathroom Amenities: —
Bathroom in Basement: 0
Rooms: Recreation Room,Play Room
Basement Description: Finished
Other Specifics
| 2 | |
| — | |
| — | |
| Brick Paver Patio | |
| Landscaped | |
| 134X85 | |
| — | |
| Full | |
| Hardwood Floors | |
| Range, Microwave, Dishwasher, Refrigerator, Washer, Dryer, Disposal, Stainless Steel Appliance(s) | |
| Not in DB | |
| Clubhouse, Pool, Tennis Courts, Street Lights | |
| — | |
| — | |
| Gas Log, Gas Starter |
Tax History
| Year | Property Taxes |
|---|---|
| 2019 | $8,217 |
Contact Agent
Nearby Similar Homes
Contact Agent
Listing Provided By
RE/MAX Excels








