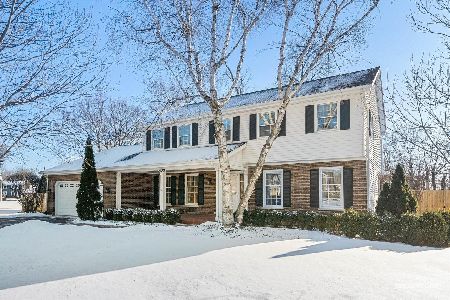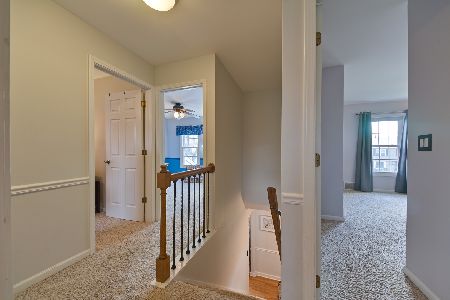19 Bedford Lane, Geneva, Illinois 60134
$330,000
|
Sold
|
|
| Status: | Closed |
| Sqft: | 1,820 |
| Cost/Sqft: | $187 |
| Beds: | 3 |
| Baths: | 4 |
| Year Built: | 1977 |
| Property Taxes: | $7,507 |
| Days On Market: | 1635 |
| Lot Size: | 0,28 |
Description
Location, Location! Welcome to this lovely maintained home that is situated on one of the largest, most pristinely groomed lots in Pepper Valley! Gorgeous kitchen w/granite counters, stainless steel appliances & hardwood floors and guest bathroom The bedrooms are Very spacious and private. Be sure to find a laundry shoot to the basement in the hallway. Custom millwork has been added to the entire house, providing a rich, warm feel. First floor Office with an option of a 2nd adjoining office or Living Room. The great room is super cozy with a fireplace and hand-crafted coffered ceiling! The view from the great room of the beautiful screened-in gazebo...the perfect oasis to relax outdoors, bug free! Extra room in the basement that is partially finished featuring a faux fireplace and a roughed in bathroom and laundry and possible workshop with tons of storage. Enjoy the Pepper Valley lifestyle~walking & bike paths, awesome community pool with clubhouse, parks & tennis courts, basketball court and sand volleyball. Walking distance to the Elementary School, Geneva Commons AND charming, historic downtown Geneva! Full basement, partially finished and still has tons of storage. This home will not last long!
Property Specifics
| Single Family | |
| — | |
| — | |
| 1977 | |
| Full | |
| — | |
| No | |
| 0.28 |
| Kane | |
| Pepper Valley | |
| 500 / Annual | |
| Clubhouse,Pool | |
| Public | |
| Public Sewer | |
| 11188890 | |
| 1204336005 |
Nearby Schools
| NAME: | DISTRICT: | DISTANCE: | |
|---|---|---|---|
|
Grade School
Williamsburg Elementary School |
304 | — | |
|
Middle School
Geneva Middle School |
304 | Not in DB | |
|
High School
Geneva Community High School |
304 | Not in DB | |
|
Alternate Junior High School
Geneva Middle School |
— | Not in DB | |
Property History
| DATE: | EVENT: | PRICE: | SOURCE: |
|---|---|---|---|
| 19 Oct, 2021 | Sold | $330,000 | MRED MLS |
| 30 Aug, 2021 | Under contract | $339,900 | MRED MLS |
| — | Last price change | $349,900 | MRED MLS |
| 13 Aug, 2021 | Listed for sale | $349,900 | MRED MLS |
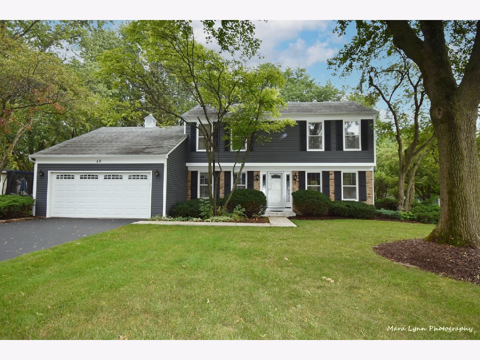
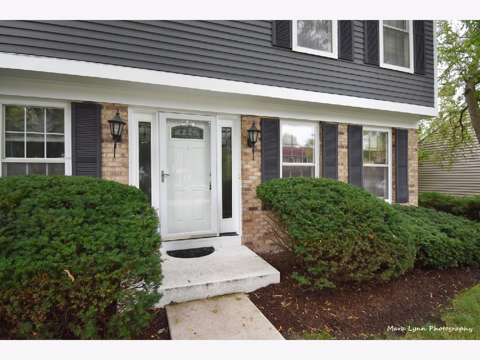
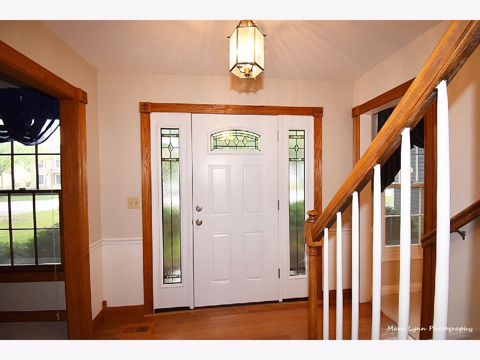
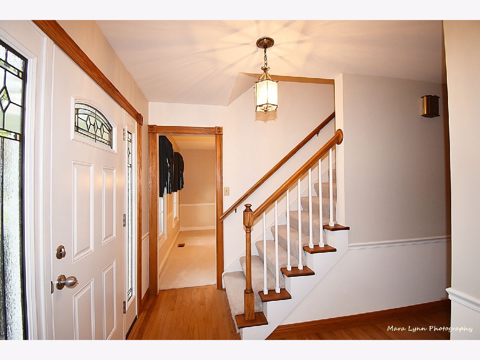
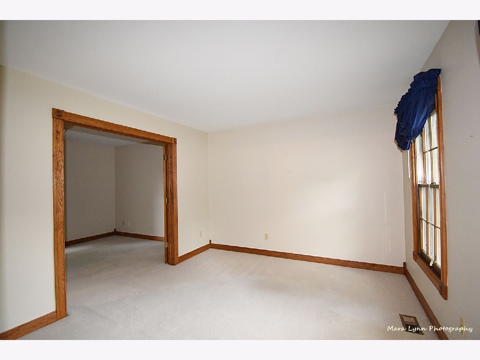
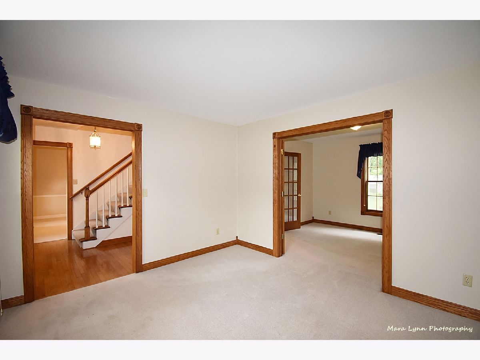

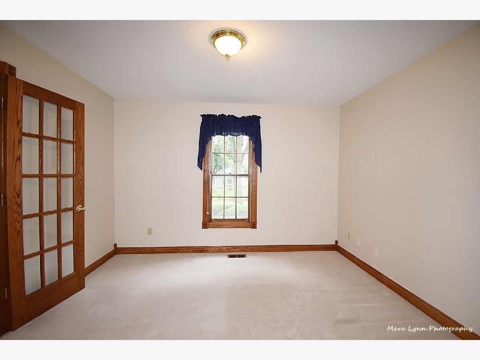

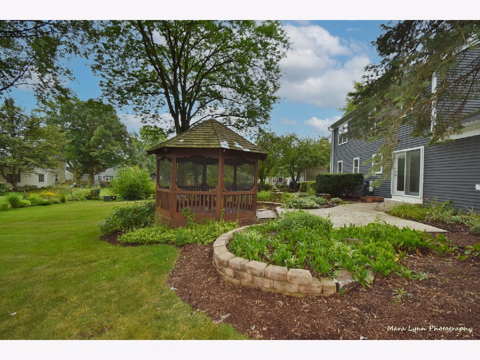
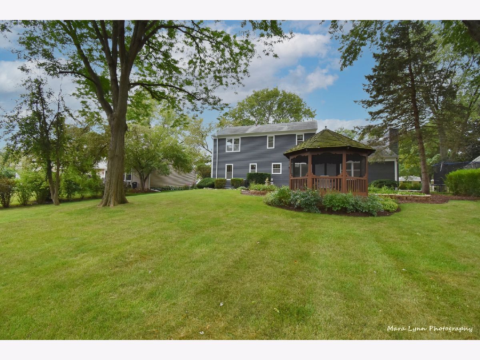
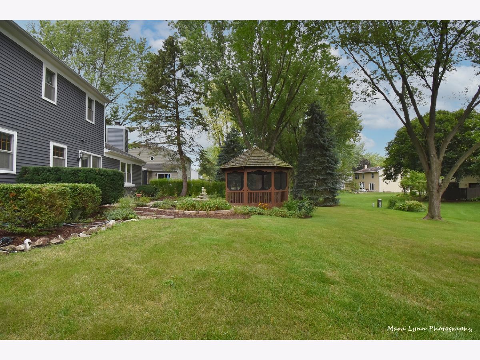
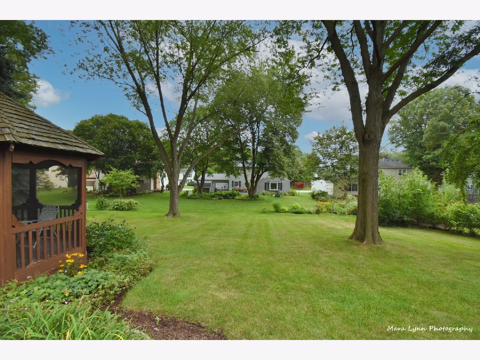



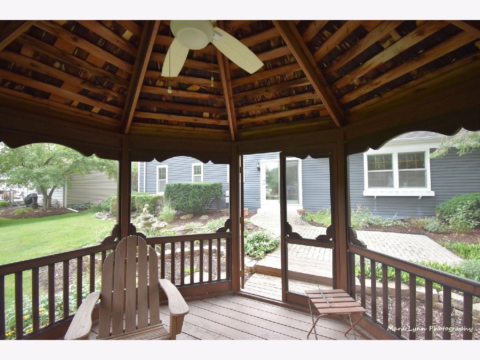



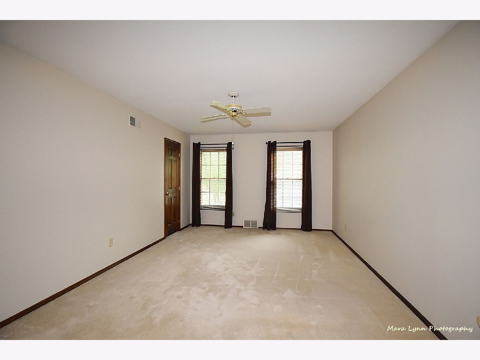

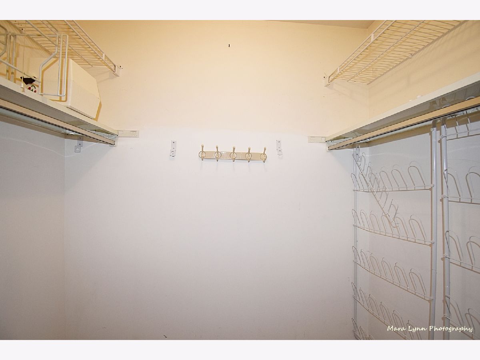




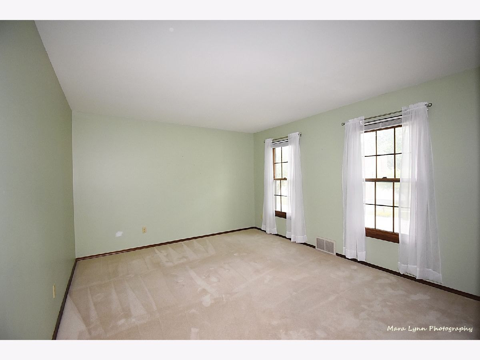


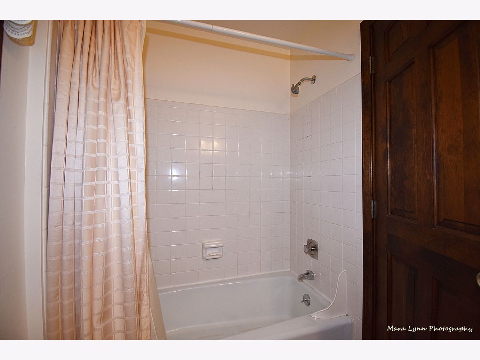



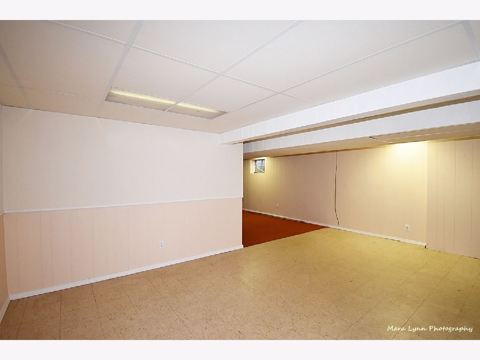
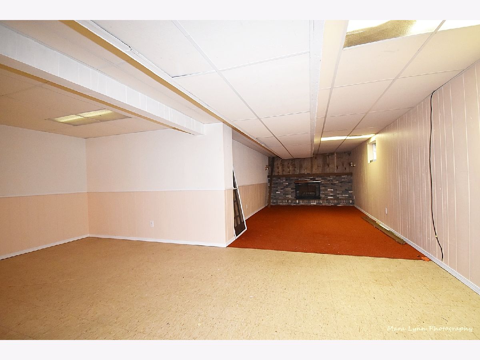




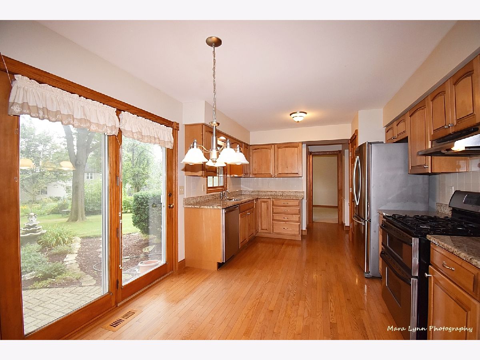
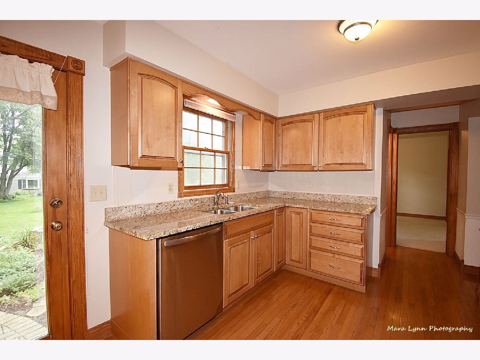



Room Specifics
Total Bedrooms: 3
Bedrooms Above Ground: 3
Bedrooms Below Ground: 0
Dimensions: —
Floor Type: Carpet
Dimensions: —
Floor Type: Carpet
Full Bathrooms: 4
Bathroom Amenities: —
Bathroom in Basement: 1
Rooms: Den,Game Room,Recreation Room
Basement Description: Partially Finished
Other Specifics
| 2 | |
| Concrete Perimeter | |
| Asphalt | |
| Patio | |
| — | |
| 90X134X90X134 | |
| — | |
| Full | |
| Hardwood Floors | |
| Double Oven, Dishwasher, Refrigerator, Washer, Dryer, Stainless Steel Appliance(s) | |
| Not in DB | |
| Clubhouse, Park, Pool, Tennis Court(s), Sidewalks, Street Lights | |
| — | |
| — | |
| Wood Burning, Gas Starter |
Tax History
| Year | Property Taxes |
|---|---|
| 2021 | $7,507 |
Contact Agent
Nearby Similar Homes
Contact Agent
Listing Provided By
Envision Real Estate LLC



