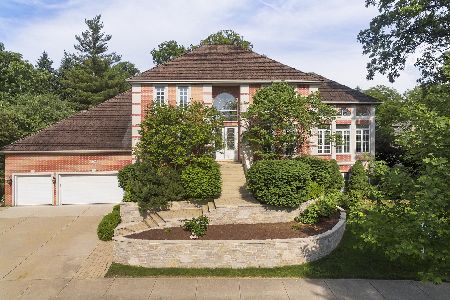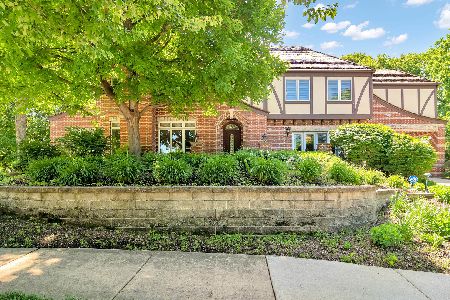107 Bridgewater Court, Naperville, Illinois 60565
$730,000
|
Sold
|
|
| Status: | Closed |
| Sqft: | 4,909 |
| Cost/Sqft: | $156 |
| Beds: | 4 |
| Baths: | 5 |
| Year Built: | 1992 |
| Property Taxes: | $17,662 |
| Days On Market: | 2340 |
| Lot Size: | 0,35 |
Description
Experience the elegant warmth of this EXECUTIVE HOME tucked into a wooded hilltop cul-de-sac above the DuPage River, surrounded by green parks and leafy neighborhoods. With freshly updated walnut hardwood, modern millwork, and a dramatic entry with curved staircase this is an ENTERTAINER'S DELIGHT! Expansive kitchen w/white cabinets, custom island & breakfast area; open family room w/fireplace, built-ins & deck access. Spacious dining room w/fireplace, french doors to den & sunroom w/natural views. LUXURIOUS MASTER SUITE has updated bath w/custom cabinets, soaking tub, oversized shower & walk-in closet. RELAXED LIVING in 3 more BR+3rd floor w/treetop views used as 2nd home office, playroom or guest room. Lookout basement great room w/fireplace, exercise, bar & bath w/steam shower. Enjoy an OUTDOOR LIFESTYLE in spacious yard with bluestone walk, deck & stone walls. Walk to parks, private riverside trail forest preserves. 10 min to DOWNTOWN NAPERVILLE (15 by bike); D203 schools NCHS.
Property Specifics
| Single Family | |
| — | |
| Traditional | |
| 1992 | |
| Full | |
| — | |
| No | |
| 0.35 |
| Du Page | |
| Scotts Crossing | |
| 150 / Annual | |
| Other | |
| Lake Michigan | |
| Public Sewer | |
| 10537167 | |
| 0831414006 |
Nearby Schools
| NAME: | DISTRICT: | DISTANCE: | |
|---|---|---|---|
|
Grade School
River Woods Elementary School |
203 | — | |
|
Middle School
Madison Junior High School |
203 | Not in DB | |
|
High School
Naperville Central High School |
203 | Not in DB | |
Property History
| DATE: | EVENT: | PRICE: | SOURCE: |
|---|---|---|---|
| 9 Jul, 2020 | Sold | $730,000 | MRED MLS |
| 6 May, 2020 | Under contract | $765,000 | MRED MLS |
| — | Last price change | $789,000 | MRED MLS |
| 3 Oct, 2019 | Listed for sale | $789,000 | MRED MLS |
Room Specifics
Total Bedrooms: 4
Bedrooms Above Ground: 4
Bedrooms Below Ground: 0
Dimensions: —
Floor Type: Carpet
Dimensions: —
Floor Type: Carpet
Dimensions: —
Floor Type: Carpet
Full Bathrooms: 5
Bathroom Amenities: Separate Shower,Steam Shower,Double Sink,Soaking Tub
Bathroom in Basement: 1
Rooms: Breakfast Room,Den,Bonus Room,Recreation Room,Game Room,Exercise Room,Foyer,Sun Room
Basement Description: Finished
Other Specifics
| 3 | |
| Concrete Perimeter | |
| Concrete | |
| Deck, Porch, Dog Run, Storms/Screens | |
| Cul-De-Sac,Landscaped,Wooded | |
| 152X150X90X141 | |
| Full | |
| Full | |
| Vaulted/Cathedral Ceilings, Skylight(s), Bar-Wet, Hardwood Floors, First Floor Laundry, Built-in Features | |
| Double Oven, Microwave, Dishwasher, High End Refrigerator, Disposal, Stainless Steel Appliance(s), Cooktop, Built-In Oven | |
| Not in DB | |
| Park, Curbs, Sidewalks, Street Lights, Street Paved | |
| — | |
| — | |
| Wood Burning, Attached Fireplace Doors/Screen, Gas Log, Gas Starter |
Tax History
| Year | Property Taxes |
|---|---|
| 2020 | $17,662 |
Contact Agent
Nearby Similar Homes
Nearby Sold Comparables
Contact Agent
Listing Provided By
Baird & Warner











