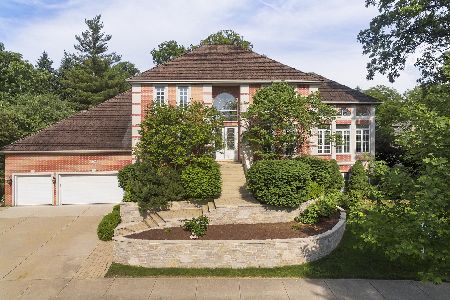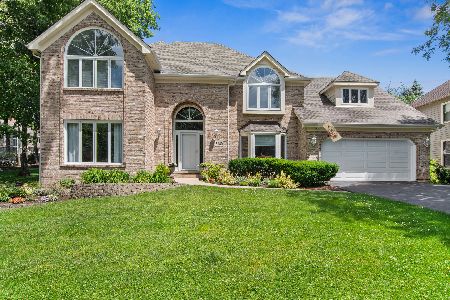108 Bridgewater Court, Naperville, Illinois 60565
$652,000
|
Sold
|
|
| Status: | Closed |
| Sqft: | 4,408 |
| Cost/Sqft: | $170 |
| Beds: | 4 |
| Baths: | 5 |
| Year Built: | 1994 |
| Property Taxes: | $20,857 |
| Days On Market: | 2426 |
| Lot Size: | 0,34 |
Description
You will be impressed the minute you enter this elegant home with soaring two story foyer and formal staircase. The gourmet kitchen is complete with custom cabinets and stainless appliances. The bright and open breakfast area has a view of the professionally landscaped backyard with patio with in ground swimming pool. A formal living room, dining room and library complete the first floor. The open staircase overlooks the family room with two sided fireplace. The second floor has oversized master bedroom with ensuite bath, two additional bedrooms with Jack and Jill bath, and a fourth bedroom with private bath. The full finished basement is perfect for entertaining with a recreation room, game area, and bedroom with a private bath.
Property Specifics
| Single Family | |
| — | |
| Traditional | |
| 1994 | |
| Full,English | |
| — | |
| No | |
| 0.34 |
| Du Page | |
| Scotts Crossing | |
| 150 / Annual | |
| None | |
| Lake Michigan | |
| Public Sewer | |
| 10442266 | |
| 0831414002 |
Nearby Schools
| NAME: | DISTRICT: | DISTANCE: | |
|---|---|---|---|
|
Grade School
River Woods Elementary School |
203 | — | |
|
Middle School
Madison Junior High School |
203 | Not in DB | |
|
High School
Naperville Central High School |
203 | Not in DB | |
Property History
| DATE: | EVENT: | PRICE: | SOURCE: |
|---|---|---|---|
| 19 Dec, 2019 | Sold | $652,000 | MRED MLS |
| 21 Oct, 2019 | Under contract | $750,000 | MRED MLS |
| — | Last price change | $795,000 | MRED MLS |
| 8 Jul, 2019 | Listed for sale | $795,000 | MRED MLS |
Room Specifics
Total Bedrooms: 5
Bedrooms Above Ground: 4
Bedrooms Below Ground: 1
Dimensions: —
Floor Type: Carpet
Dimensions: —
Floor Type: Carpet
Dimensions: —
Floor Type: Carpet
Dimensions: —
Floor Type: —
Full Bathrooms: 5
Bathroom Amenities: Whirlpool,Separate Shower,Double Sink
Bathroom in Basement: 1
Rooms: Bedroom 5,Storage,Eating Area,Den,Recreation Room,Game Room,Exercise Room
Basement Description: Finished,Exterior Access,Egress Window
Other Specifics
| 3 | |
| Concrete Perimeter | |
| Concrete | |
| Patio, Hot Tub, Stamped Concrete Patio, In Ground Pool, Fire Pit | |
| Cul-De-Sac | |
| 77X130X103X160X24 | |
| — | |
| Full | |
| Vaulted/Cathedral Ceilings, Bar-Wet, Hardwood Floors, First Floor Laundry, Walk-In Closet(s) | |
| Double Oven, Range, Microwave, High End Refrigerator, Washer, Dryer, Disposal, Range Hood | |
| Not in DB | |
| Sidewalks, Street Lights, Street Paved | |
| — | |
| — | |
| Double Sided, Wood Burning, Gas Log, Gas Starter |
Tax History
| Year | Property Taxes |
|---|---|
| 2019 | $20,857 |
Contact Agent
Nearby Similar Homes
Nearby Sold Comparables
Contact Agent
Listing Provided By
Baird & Warner











