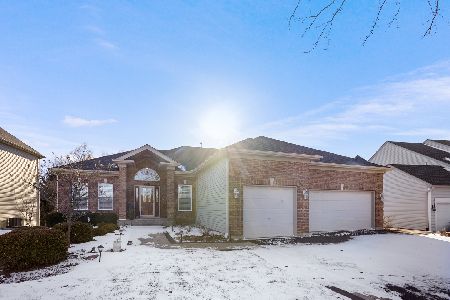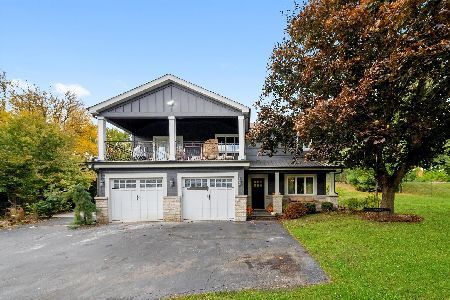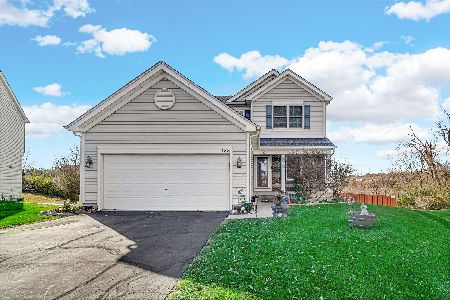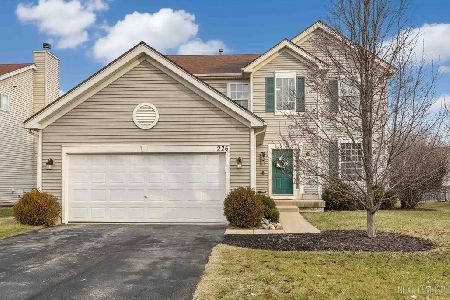107 Glenbrook Circle, Gilberts, Illinois 60136
$440,000
|
Sold
|
|
| Status: | Closed |
| Sqft: | 3,610 |
| Cost/Sqft: | $119 |
| Beds: | 4 |
| Baths: | 4 |
| Year Built: | 2002 |
| Property Taxes: | $10,447 |
| Days On Market: | 1774 |
| Lot Size: | 0,29 |
Description
Hurry! One of the best locations in the subdivision! Backs to private wooded area! This custom beauty stands tall! Partial brick front with brick walkway leads to the 2-story entry with large palladium window and hardwood floors! Stunning 2-story family room with incredible wall of windows with great views, solid brick floor to ceiling fireplace and hardwood flooring! Bright eat-in kitchen with oak cabinetry, center island with pendant lighting, upgraded countertops, pantry and separate eating nook which leads to the huge custom deck-perfect for summer nights! Separate formal living room with bay area opens to the formal dining room with crown molding, wainscoting and wall inlet for hutch! Awesome master bedroom with tray ceilings, sitting area, dual closets and private bath with corner whirlpool tub, separate vanities and tile flooring! Gracious size secondary bedrooms with Jack & Jill bathroom! Convenient 1st floor laundry! Full finished basement with custom wet bar, rec room, full bath with shower and separate exercise room, all with tongue & groove pine woodwork! All new carpet throughout! Some rooms repainted! Roof 2017! Newer furnace, A/C and water heater! Move in ready! Great open floor plan! Quick access to I-90! Yours to call home!
Property Specifics
| Single Family | |
| — | |
| Traditional | |
| 2002 | |
| Full | |
| CANTERBURY | |
| No | |
| 0.29 |
| Kane | |
| Timber Glen | |
| 350 / Annual | |
| None | |
| Public | |
| Public Sewer | |
| 11033794 | |
| 0235225003 |
Property History
| DATE: | EVENT: | PRICE: | SOURCE: |
|---|---|---|---|
| 1 Jun, 2021 | Sold | $440,000 | MRED MLS |
| 28 Mar, 2021 | Under contract | $429,900 | MRED MLS |
| 26 Mar, 2021 | Listed for sale | $429,900 | MRED MLS |
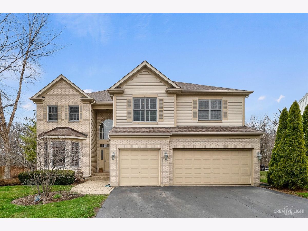
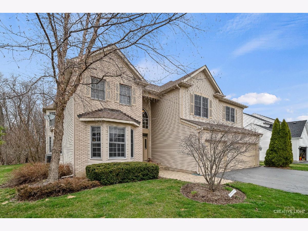
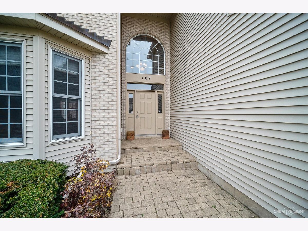
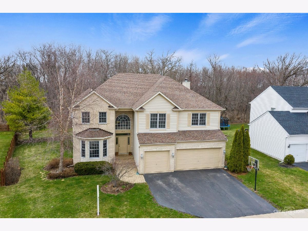
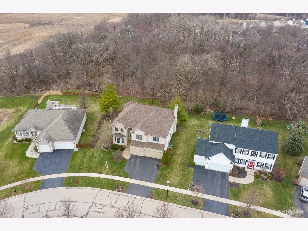
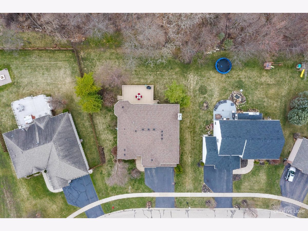
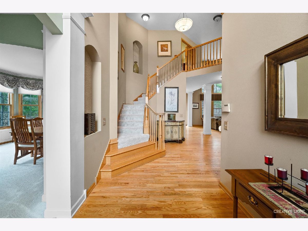
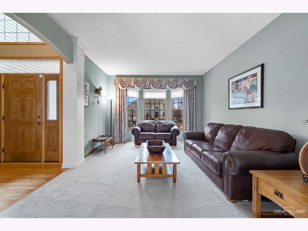
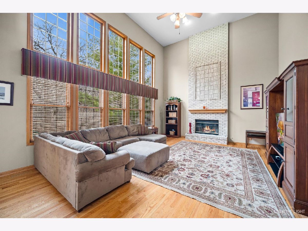
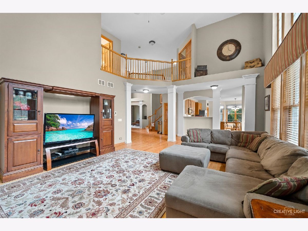
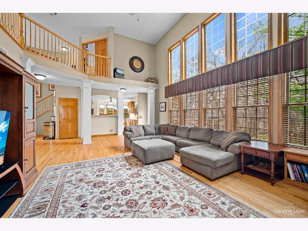
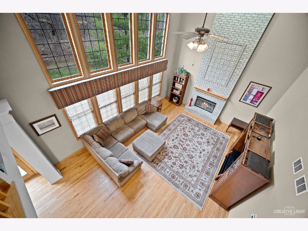
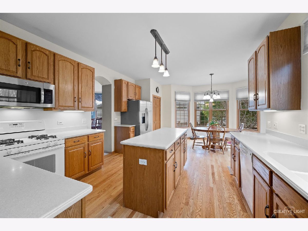
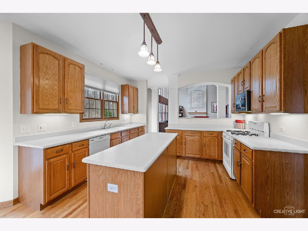
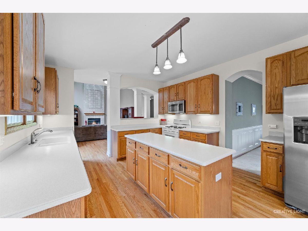
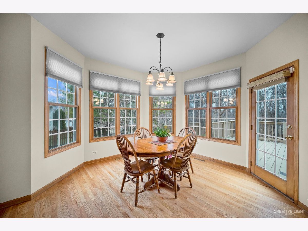
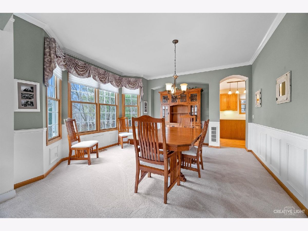
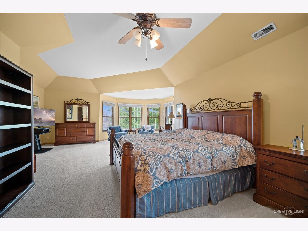
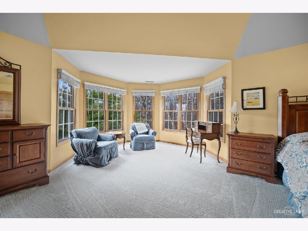
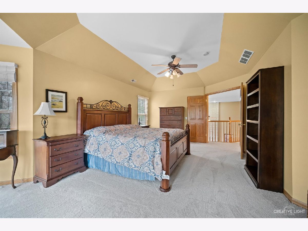
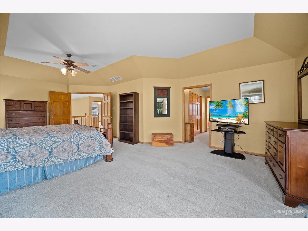
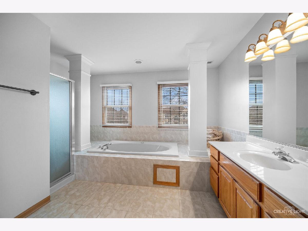
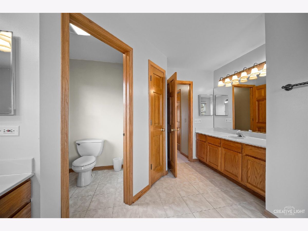
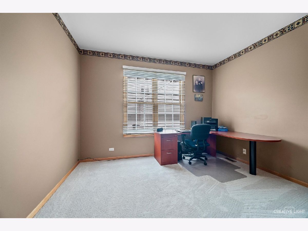
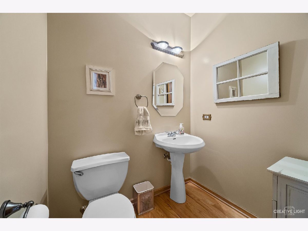
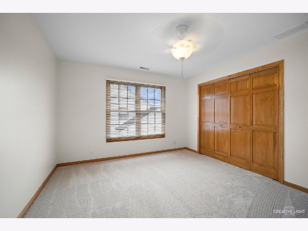
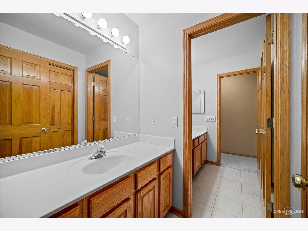
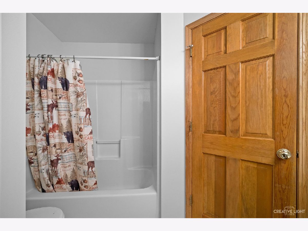
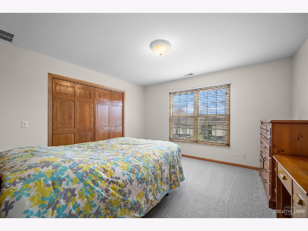
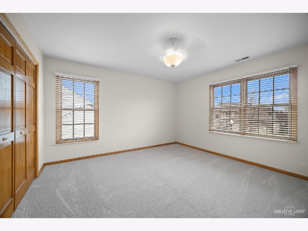
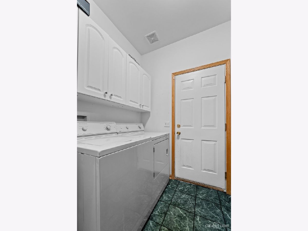
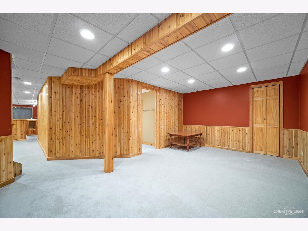
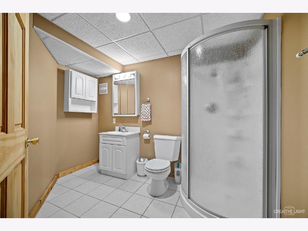
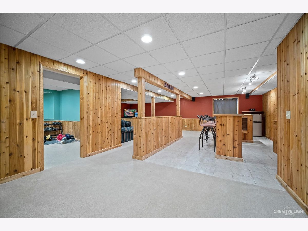
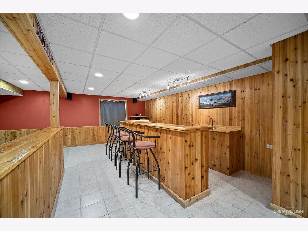
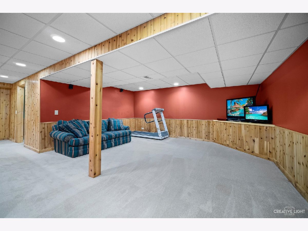
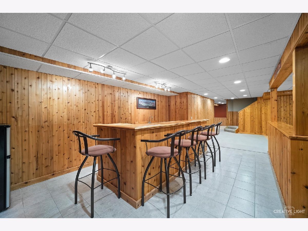
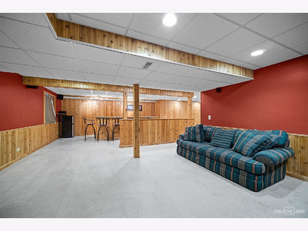
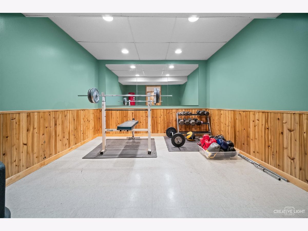
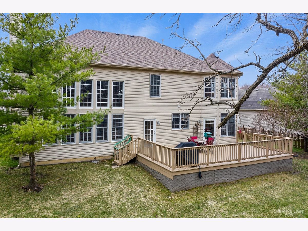
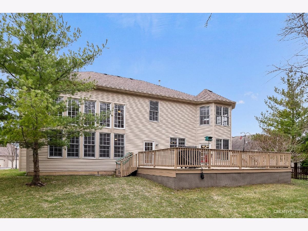
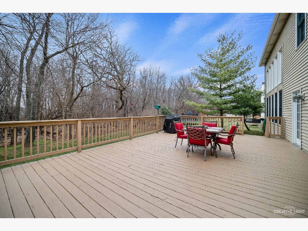
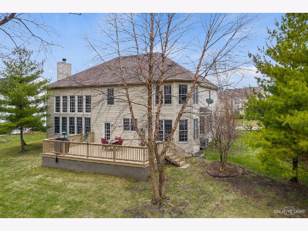
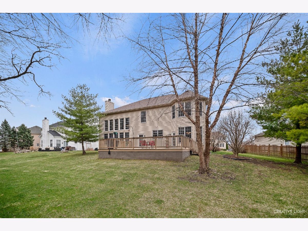
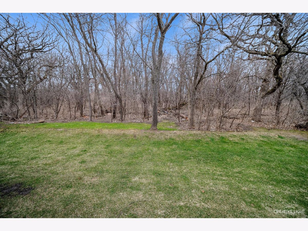
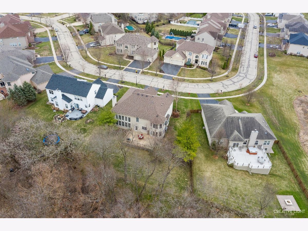
Room Specifics
Total Bedrooms: 4
Bedrooms Above Ground: 4
Bedrooms Below Ground: 0
Dimensions: —
Floor Type: Carpet
Dimensions: —
Floor Type: Carpet
Dimensions: —
Floor Type: Carpet
Full Bathrooms: 4
Bathroom Amenities: Whirlpool,Separate Shower
Bathroom in Basement: 1
Rooms: Den,Eating Area,Exercise Room,Foyer,Recreation Room
Basement Description: Finished
Other Specifics
| 3 | |
| Concrete Perimeter | |
| Asphalt | |
| Deck, Dog Run, Storms/Screens | |
| Landscaped,Wooded | |
| 75X138X112X147 | |
| Unfinished | |
| Full | |
| Vaulted/Cathedral Ceilings, Bar-Wet, Hardwood Floors, First Floor Laundry | |
| Range, Microwave, Dishwasher, Refrigerator, Disposal | |
| Not in DB | |
| Park, Curbs, Sidewalks, Street Lights, Street Paved | |
| — | |
| — | |
| Gas Log, Gas Starter |
Tax History
| Year | Property Taxes |
|---|---|
| 2021 | $10,447 |
Contact Agent
Nearby Similar Homes
Nearby Sold Comparables
Contact Agent
Listing Provided By
REMAX Horizon

