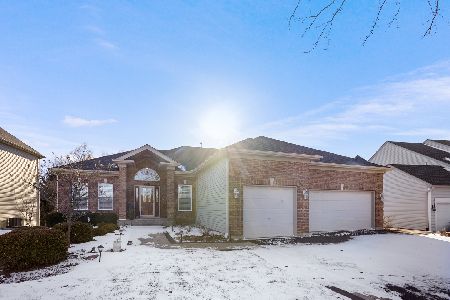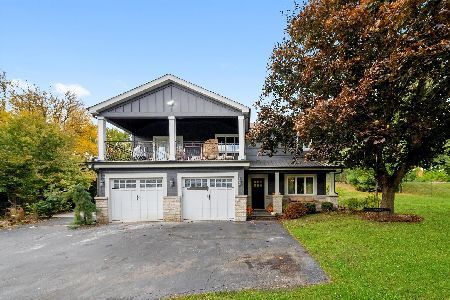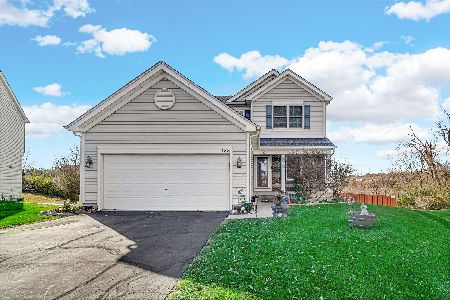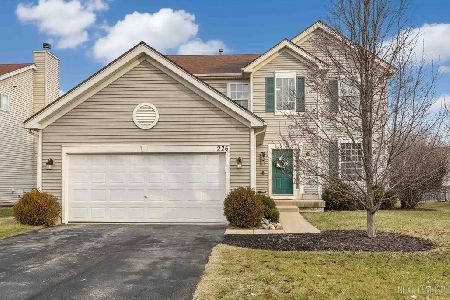114 Glenbrook Circle, Gilberts, Illinois 60136
$400,000
|
Sold
|
|
| Status: | Closed |
| Sqft: | 2,974 |
| Cost/Sqft: | $139 |
| Beds: | 4 |
| Baths: | 4 |
| Year Built: | 2003 |
| Property Taxes: | $6,277 |
| Days On Market: | 2799 |
| Lot Size: | 0,27 |
Description
Gorgeous Geneva model with all the bells & whistles!!! Resort like back yard with beautiful inground heated pool with waterslide, stunning deck with screened in gazebo and fire pit. Upgrades include hardwood flooring, granite counters, stunning glass back splash, stainless steel appliances. Open 2 story family room with floor to ceiling brick gas fireplace, wired for surround sound, breakfast room turret with tray ceiling and windows galore! Master suite with vaulted ceiling, large walk-in closet, master bath with soaking tub, separate shower & dual sinks. Spacious 1st floor office, ceiling fans and wood blinds throughout. Full finished basement with movie theater and a bedroom with full bath. 3 car garage with epoxy floor New in 2015: energy efficient trane furnace and hot water heater! Located minutes from i90 and Metra! Gorgeous! Bring your buyers seller has $600,000.00 into the beauty........
Property Specifics
| Single Family | |
| — | |
| — | |
| 2003 | |
| Full | |
| GENEVA | |
| No | |
| 0.27 |
| Kane | |
| Timber Glen | |
| 350 / Annual | |
| Other | |
| Public | |
| Public Sewer | |
| 09977602 | |
| 0235227019 |
Nearby Schools
| NAME: | DISTRICT: | DISTANCE: | |
|---|---|---|---|
|
Grade School
Gilberts Elementary School |
300 | — | |
|
Middle School
Hampshire Middle School |
300 | Not in DB | |
|
High School
Hampshire High School |
300 | Not in DB | |
Property History
| DATE: | EVENT: | PRICE: | SOURCE: |
|---|---|---|---|
| 24 Nov, 2009 | Sold | $320,000 | MRED MLS |
| 28 Aug, 2009 | Under contract | $334,900 | MRED MLS |
| 21 Aug, 2009 | Listed for sale | $334,900 | MRED MLS |
| 8 Mar, 2019 | Sold | $400,000 | MRED MLS |
| 21 Dec, 2018 | Under contract | $412,900 | MRED MLS |
| — | Last price change | $415,900 | MRED MLS |
| 5 Jun, 2018 | Listed for sale | $449,900 | MRED MLS |
Room Specifics
Total Bedrooms: 4
Bedrooms Above Ground: 4
Bedrooms Below Ground: 0
Dimensions: —
Floor Type: Carpet
Dimensions: —
Floor Type: Carpet
Dimensions: —
Floor Type: Carpet
Full Bathrooms: 4
Bathroom Amenities: Separate Shower,Double Sink,Soaking Tub
Bathroom in Basement: 1
Rooms: Breakfast Room,Office,Foyer,Recreation Room,Utility Room-1st Floor,Play Room,Bonus Room
Basement Description: Finished
Other Specifics
| 3 | |
| Concrete Perimeter | |
| Asphalt | |
| Stamped Concrete Patio | |
| Landscaped | |
| 197X86X140X66 | |
| Unfinished | |
| Full | |
| Vaulted/Cathedral Ceilings, Hardwood Floors, First Floor Laundry | |
| Range, Microwave, Dishwasher, Refrigerator, Washer, Dryer, Disposal, Stainless Steel Appliance(s) | |
| Not in DB | |
| Pool, Sidewalks, Street Lights, Street Paved | |
| — | |
| — | |
| Gas Starter |
Tax History
| Year | Property Taxes |
|---|---|
| 2009 | $8,300 |
| 2019 | $6,277 |
Contact Agent
Nearby Similar Homes
Nearby Sold Comparables
Contact Agent
Listing Provided By
GC Realty and Development







