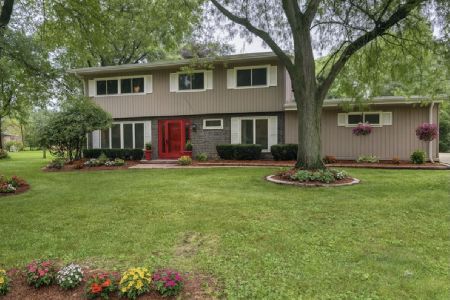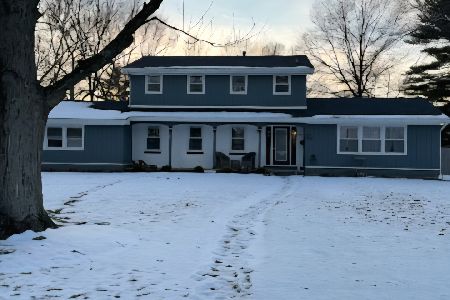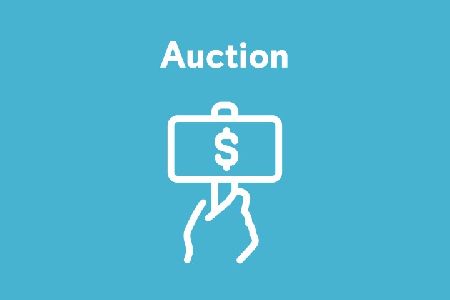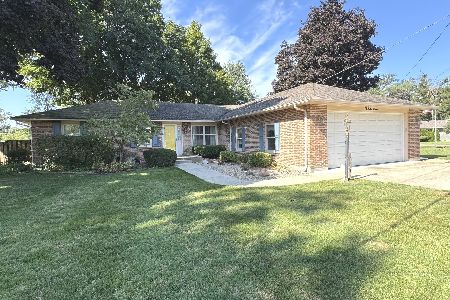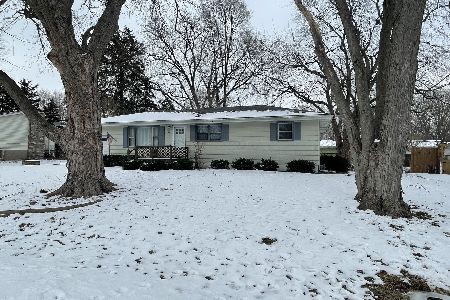107 Julie Drive, Kankakee, Illinois 60901
$259,900
|
Sold
|
|
| Status: | Closed |
| Sqft: | 2,343 |
| Cost/Sqft: | $111 |
| Beds: | 4 |
| Baths: | 3 |
| Year Built: | 1978 |
| Property Taxes: | $4,425 |
| Days On Market: | 1553 |
| Lot Size: | 0,49 |
Description
Gorgeous home in a gorgeous setting! Spacious, traditional floor plan. Over 2300 sf, 4 bedrooms with 2.5 baths. Inviting foyer welcomes you in to the bright and open living room. Across the way is the formal dining room. Stunning white kitchen is where you'll want to be! Plenty of cabinetry, counter space, huge island with seating around topped with granite opens up to family room. Cozy up by the fireplace all winter long. Master suite features private bath and walkin closet. Loads of storage space throughout the home! Spacious bedrooms. Main floor laundry room off the garage. Sliding patio door leads out back to a lush perennial garden w/ blooms throughout the change of seasons, fenced backyard complete with patio and shed. Off to the side features garden area and firepit area. All on a half acre, corner lot surround by mature trees. Updates include: Water Heater '13; Furnace '07; AC & Roof '04. Come and enjoy!
Property Specifics
| Single Family | |
| — | |
| Traditional | |
| 1978 | |
| None | |
| — | |
| No | |
| 0.49 |
| Kankakee | |
| — | |
| 0 / Not Applicable | |
| None | |
| Public | |
| Septic-Private | |
| 11272182 | |
| 12171520700100 |
Property History
| DATE: | EVENT: | PRICE: | SOURCE: |
|---|---|---|---|
| 29 Sep, 2015 | Sold | $143,500 | MRED MLS |
| 20 Aug, 2015 | Under contract | $153,900 | MRED MLS |
| — | Last price change | $159,900 | MRED MLS |
| 18 Sep, 2014 | Listed for sale | $179,900 | MRED MLS |
| 2 Mar, 2022 | Sold | $259,900 | MRED MLS |
| 19 Jan, 2022 | Under contract | $259,900 | MRED MLS |
| 17 Nov, 2021 | Listed for sale | $259,900 | MRED MLS |
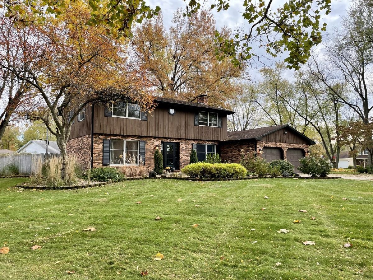
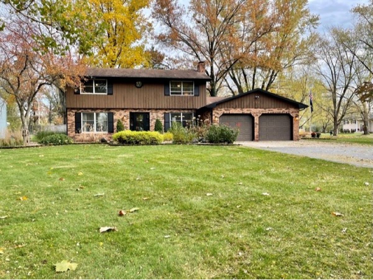
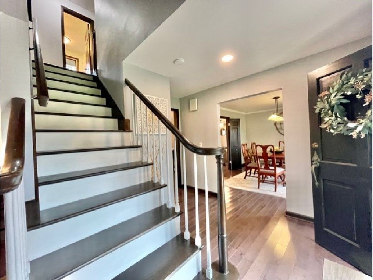
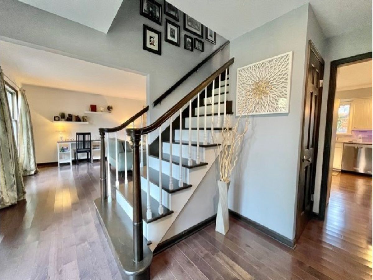
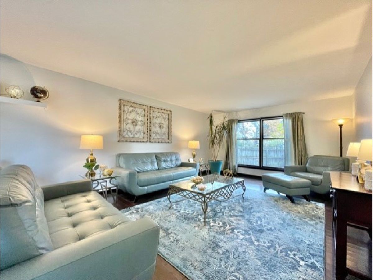
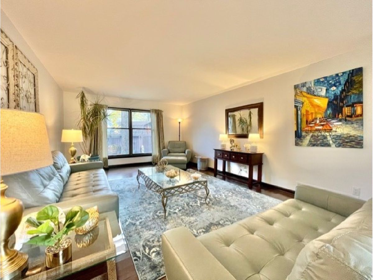
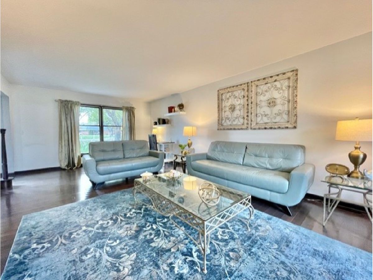
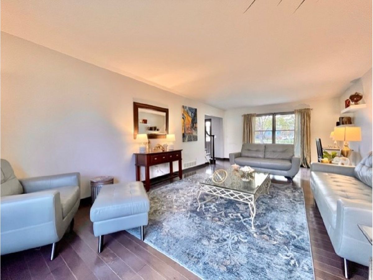
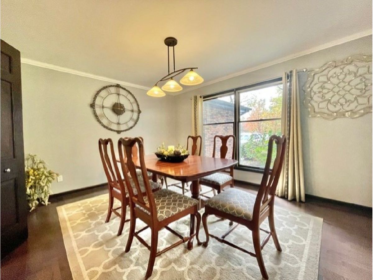
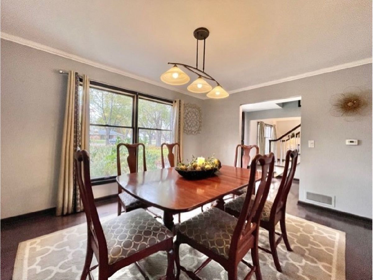
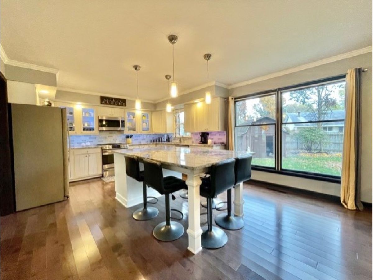
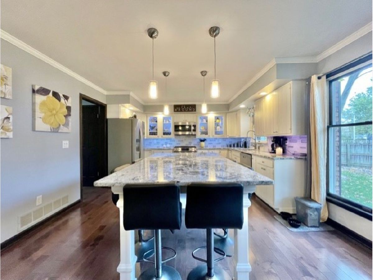
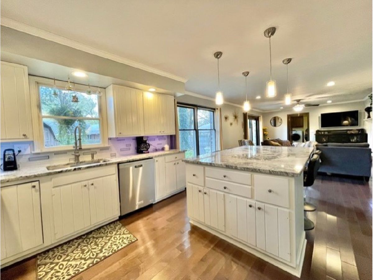
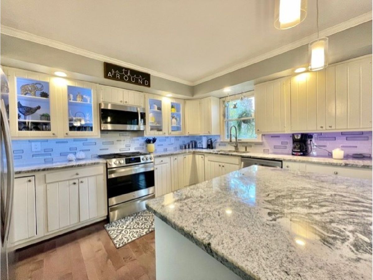
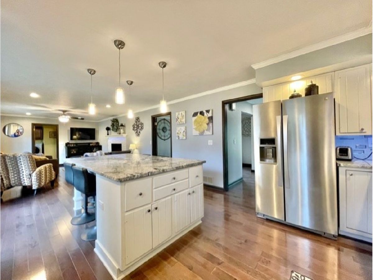
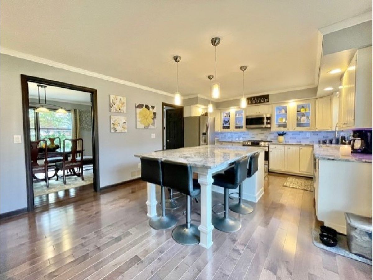
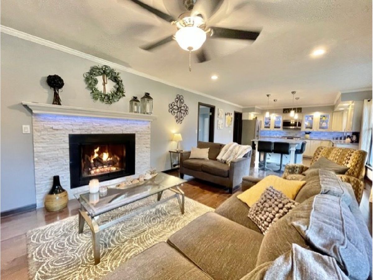
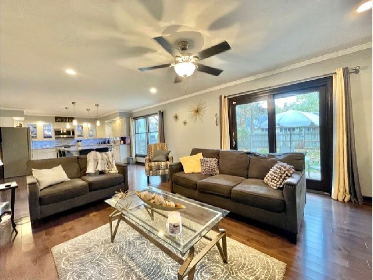
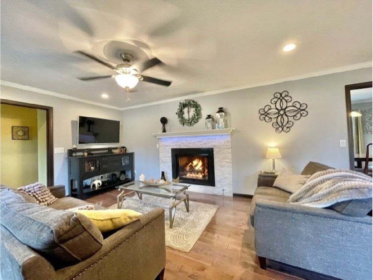
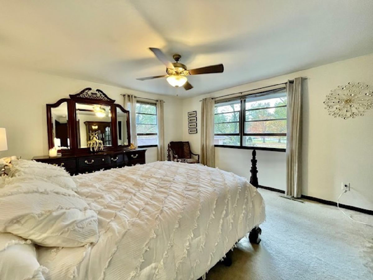
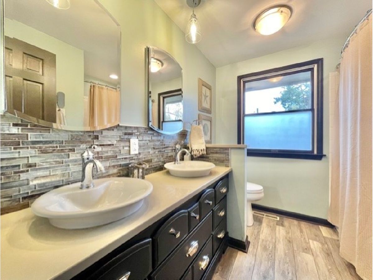
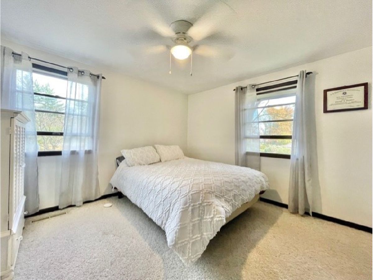
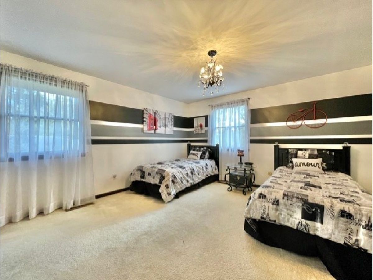
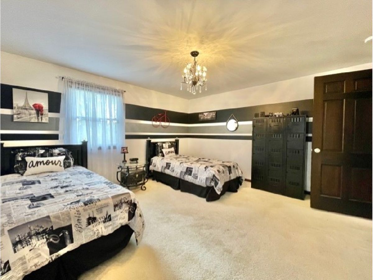
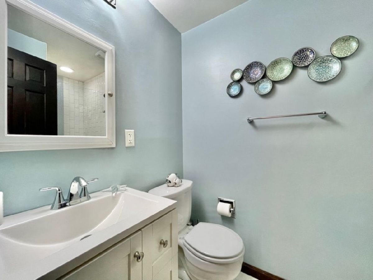
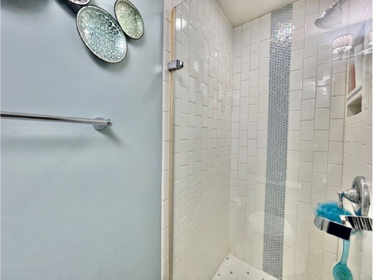
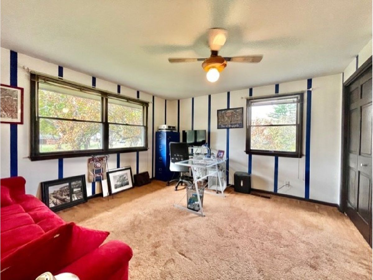
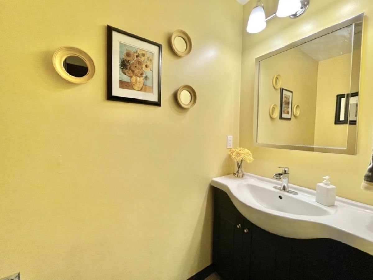
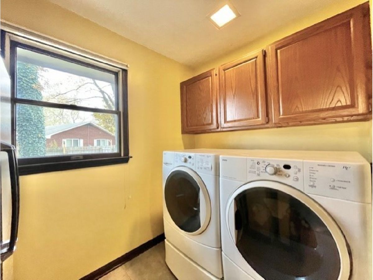
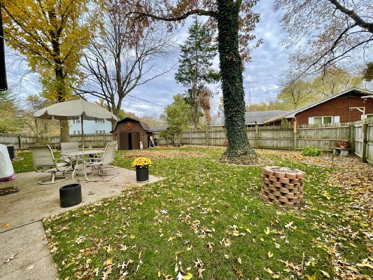
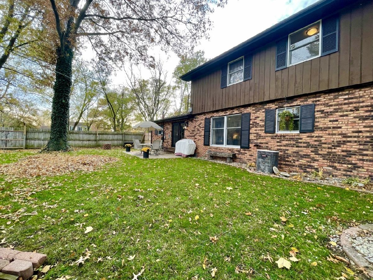
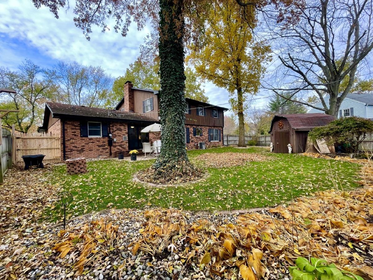
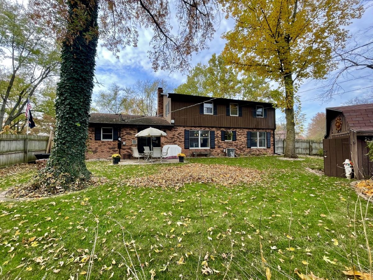
Room Specifics
Total Bedrooms: 4
Bedrooms Above Ground: 4
Bedrooms Below Ground: 0
Dimensions: —
Floor Type: Carpet
Dimensions: —
Floor Type: Carpet
Dimensions: —
Floor Type: Carpet
Full Bathrooms: 3
Bathroom Amenities: —
Bathroom in Basement: 0
Rooms: No additional rooms
Basement Description: Crawl
Other Specifics
| 2.5 | |
| — | |
| Concrete | |
| Patio | |
| Corner Lot,Fenced Yard | |
| 119.20X130.2X149X35.9X48.8 | |
| Pull Down Stair | |
| Full | |
| Hardwood Floors, First Floor Laundry, Walk-In Closet(s) | |
| Range, Microwave, Dishwasher, Refrigerator, Washer, Dryer | |
| Not in DB | |
| Street Paved | |
| — | |
| — | |
| Gas Starter |
Tax History
| Year | Property Taxes |
|---|---|
| 2015 | $4,106 |
| 2022 | $4,425 |
Contact Agent
Nearby Similar Homes
Nearby Sold Comparables
Contact Agent
Listing Provided By
McColly Bennett Real Estate

