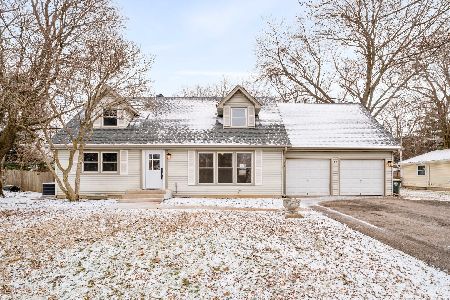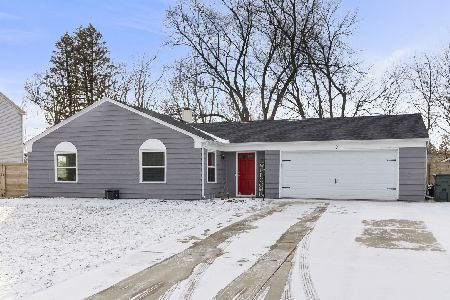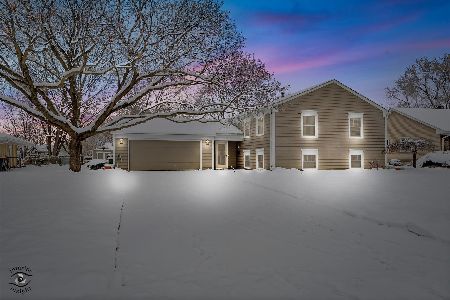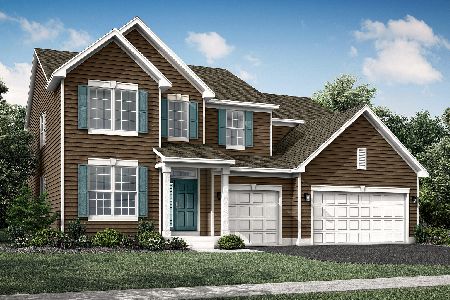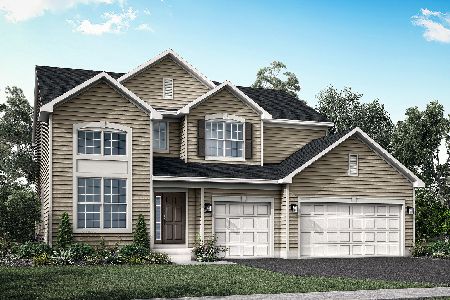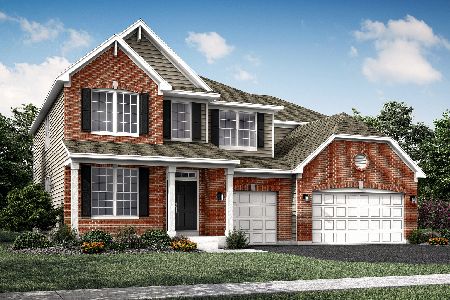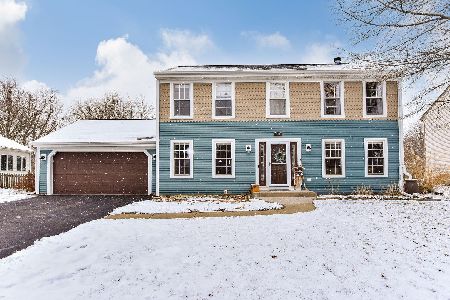107 Northampton Drive, Oswego, Illinois 60543
$270,000
|
Sold
|
|
| Status: | Closed |
| Sqft: | 2,441 |
| Cost/Sqft: | $115 |
| Beds: | 4 |
| Baths: | 3 |
| Year Built: | 1988 |
| Property Taxes: | $6,541 |
| Days On Market: | 5583 |
| Lot Size: | 0,00 |
Description
Fantastic location, beautiful community of upscale homes, huge private yard with mature trees and perennial gardens plus a completely remodeled home! New custom kitchen w/cherry cabinets, premium granite, breakfsat bar, double oven, Bosch, GE Profile & more! Newer hardwood throughout most of the first floor, new roof, siding and water heater. Extra deep garage for storage, finished basement and more. This is the one!
Property Specifics
| Single Family | |
| — | |
| — | |
| 1988 | |
| Full | |
| — | |
| No | |
| — |
| Kendall | |
| Windcrest | |
| 0 / Not Applicable | |
| None | |
| Public | |
| Public Sewer | |
| 07660380 | |
| 0308477013 |
Nearby Schools
| NAME: | DISTRICT: | DISTANCE: | |
|---|---|---|---|
|
Grade School
Old Post Elementary School |
308 | — | |
|
Middle School
Thompson Junior High School |
308 | Not in DB | |
|
High School
Oswego High School |
308 | Not in DB | |
Property History
| DATE: | EVENT: | PRICE: | SOURCE: |
|---|---|---|---|
| 15 Dec, 2010 | Sold | $270,000 | MRED MLS |
| 26 Oct, 2010 | Under contract | $279,900 | MRED MLS |
| 19 Oct, 2010 | Listed for sale | $279,900 | MRED MLS |
| 5 Jun, 2015 | Sold | $291,000 | MRED MLS |
| 8 Apr, 2015 | Under contract | $300,000 | MRED MLS |
| 2 Apr, 2015 | Listed for sale | $300,000 | MRED MLS |
Room Specifics
Total Bedrooms: 4
Bedrooms Above Ground: 4
Bedrooms Below Ground: 0
Dimensions: —
Floor Type: Carpet
Dimensions: —
Floor Type: Carpet
Dimensions: —
Floor Type: Carpet
Full Bathrooms: 3
Bathroom Amenities: Whirlpool,Separate Shower,Double Sink
Bathroom in Basement: 0
Rooms: Exercise Room,Recreation Room,Utility Room-1st Floor,Workshop
Basement Description: Finished
Other Specifics
| 2 | |
| Concrete Perimeter | |
| Concrete | |
| Deck | |
| — | |
| 99X257X91X213 | |
| — | |
| Full | |
| Skylight(s), Bar-Dry | |
| Double Oven, Microwave, Dishwasher, Disposal | |
| Not in DB | |
| — | |
| — | |
| — | |
| — |
Tax History
| Year | Property Taxes |
|---|---|
| 2010 | $6,541 |
| 2015 | $7,703 |
Contact Agent
Nearby Similar Homes
Nearby Sold Comparables
Contact Agent
Listing Provided By
Coldwell Banker Residential

