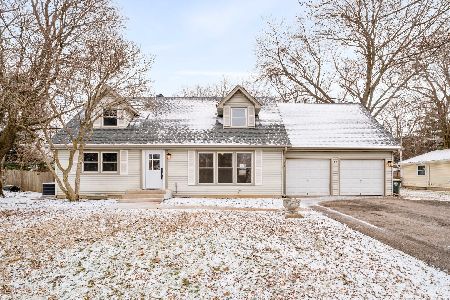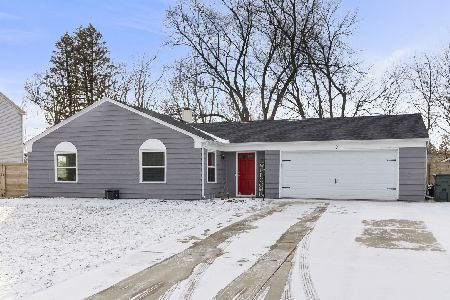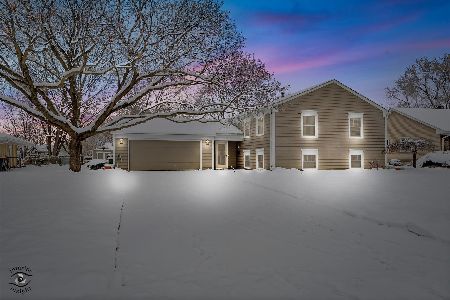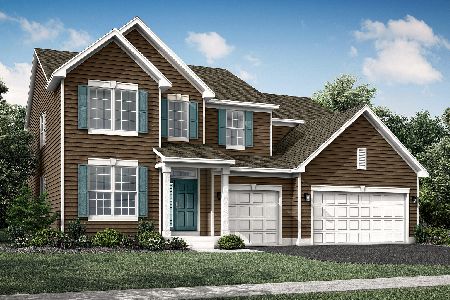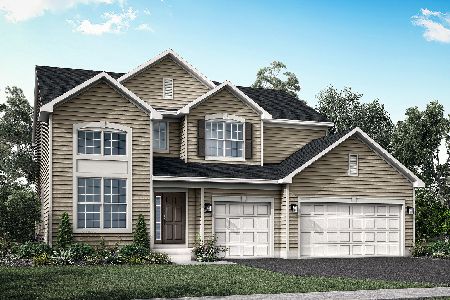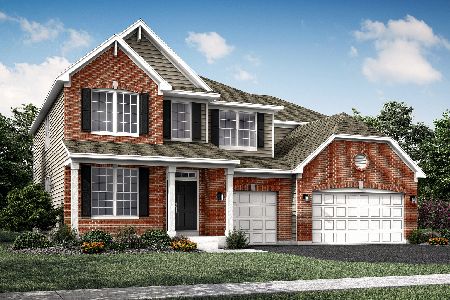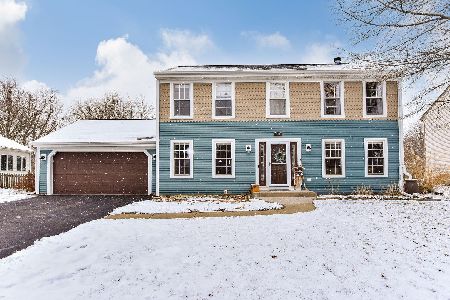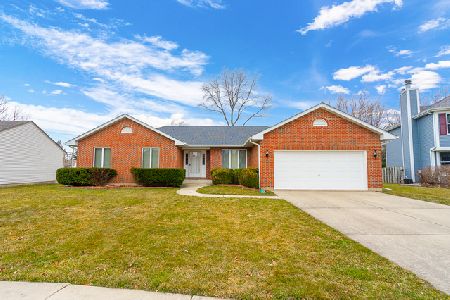109 Northampton Drive, Oswego, Illinois 60543
$192,000
|
Sold
|
|
| Status: | Closed |
| Sqft: | 3,000 |
| Cost/Sqft: | $76 |
| Beds: | 4 |
| Baths: | 4 |
| Year Built: | 1991 |
| Property Taxes: | $8,984 |
| Days On Market: | 4215 |
| Lot Size: | 0,00 |
Description
WONDERFUL OPPORTUNITY IN DESIRABLE WINDCREST OF OSWEGO OFFERS MATURE TREE LINE STREETS, PARK & TRAIL~LARGE QUALITY BUILT HOME W/GENEROUS ROOM SIZES & ADDED FEATURES~CHARMING SUNROOM IS PICTURE PERFECT W/CUSTOM FRENCH DOORS & VAULTED CEILING~LARGE ISLAND KITCHEN COMPLETE W/STAINLESS STEEL APPLIANCES & OPEN TO FAMILY ROOM W/BRICK FIREPLACE~INVITING LARGE FOYER W/OPEN STAIRCASE~ADD'L REC, BEDROOM, MOVIE ROOM IN BASEMENT
Property Specifics
| Single Family | |
| — | |
| Georgian | |
| 1991 | |
| Full | |
| — | |
| No | |
| 0 |
| Kendall | |
| Windcrest | |
| 0 / Not Applicable | |
| None | |
| Public | |
| Public Sewer | |
| 08676345 | |
| 0308477012 |
Nearby Schools
| NAME: | DISTRICT: | DISTANCE: | |
|---|---|---|---|
|
Grade School
Old Post Elementary School |
308 | — | |
|
Middle School
Thompson Junior High School |
308 | Not in DB | |
|
High School
Oswego High School |
308 | Not in DB | |
Property History
| DATE: | EVENT: | PRICE: | SOURCE: |
|---|---|---|---|
| 25 Feb, 2015 | Sold | $192,000 | MRED MLS |
| 1 Oct, 2014 | Under contract | $229,000 | MRED MLS |
| — | Last price change | $239,000 | MRED MLS |
| 18 Jul, 2014 | Listed for sale | $250,000 | MRED MLS |
| 30 Jul, 2017 | Under contract | $0 | MRED MLS |
| 26 Jul, 2017 | Listed for sale | $0 | MRED MLS |
| 15 Oct, 2018 | Under contract | $0 | MRED MLS |
| 21 Aug, 2018 | Listed for sale | $0 | MRED MLS |
| 27 Nov, 2024 | Under contract | $0 | MRED MLS |
| 9 Nov, 2024 | Listed for sale | $0 | MRED MLS |
Room Specifics
Total Bedrooms: 5
Bedrooms Above Ground: 4
Bedrooms Below Ground: 1
Dimensions: —
Floor Type: Carpet
Dimensions: —
Floor Type: Carpet
Dimensions: —
Floor Type: Carpet
Dimensions: —
Floor Type: —
Full Bathrooms: 4
Bathroom Amenities: Double Sink
Bathroom in Basement: 1
Rooms: Bonus Room,Bedroom 5,Den,Eating Area,Recreation Room,Sun Room
Basement Description: Partially Finished
Other Specifics
| 2 | |
| Concrete Perimeter | |
| Asphalt | |
| Patio, Porch | |
| Irregular Lot | |
| 58X27X172X85X138 | |
| Unfinished | |
| Full | |
| Hardwood Floors, First Floor Laundry | |
| Range, Microwave, Dishwasher, Refrigerator, Washer, Dryer, Disposal | |
| Not in DB | |
| Sidewalks, Street Lights, Street Paved | |
| — | |
| — | |
| Wood Burning, Gas Starter |
Tax History
| Year | Property Taxes |
|---|---|
| 2015 | $8,984 |
Contact Agent
Nearby Similar Homes
Nearby Sold Comparables
Contact Agent
Listing Provided By
Coldwell Banker The Real Estate Group

