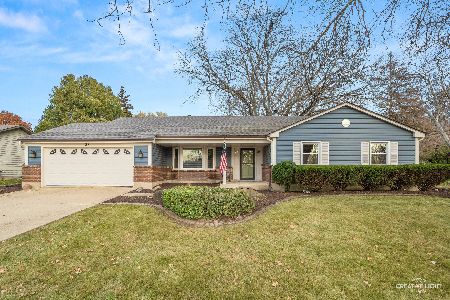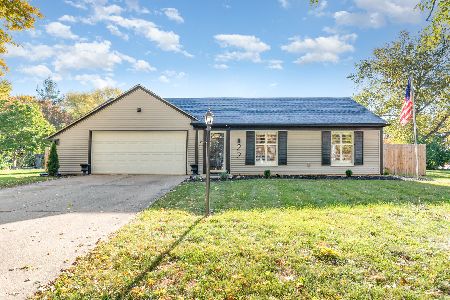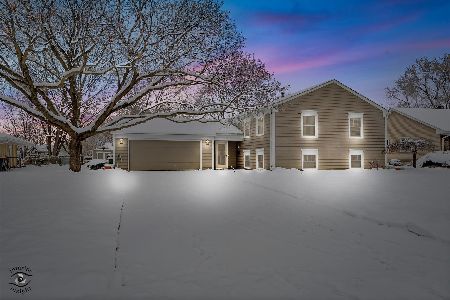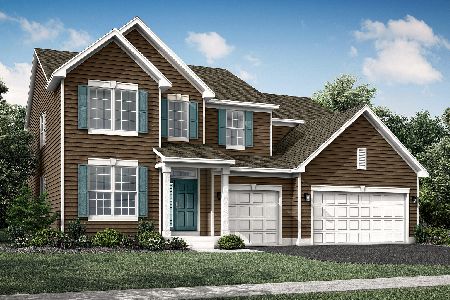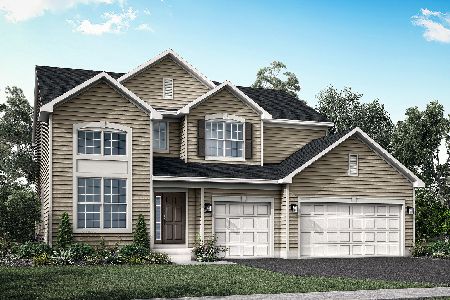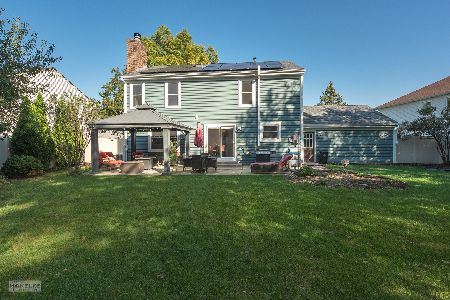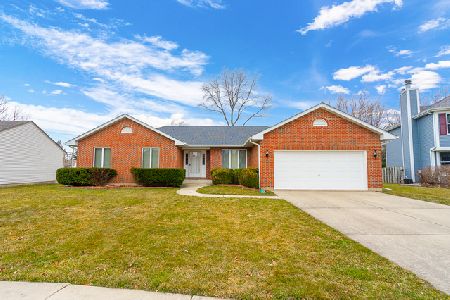111 Northampton Drive, Oswego, Illinois 60543
$288,000
|
Sold
|
|
| Status: | Closed |
| Sqft: | 2,160 |
| Cost/Sqft: | $134 |
| Beds: | 4 |
| Baths: | 3 |
| Year Built: | 1988 |
| Property Taxes: | $7,460 |
| Days On Market: | 1791 |
| Lot Size: | 0,22 |
Description
4 Bedroom & 2.5 Baths in Windcrest Subdivision. Remodeled master bath with master walk-in closet. Full basement and Fenced yard! Kitchen opens to family room with fireplace. Formal living and dining room --- living room flows into family room for great entertaining space. All stainless appliances & washer and dryer stay with home. NEW 2021:7 Windows! NEW 2019: Roof! Vinyl Siding! Gutters, Solar Fan in Attic. Under 6 years old: American Standard Furnace with UV Light & Humidifier AND Air Conditioner. Back yard enclosed with 6 foot newer vinyl fence with locking gate. Extensive landscaping in backyard with perrenials and a vegetable garden. Backyard includes Pergala with concrete patio, fire pit, shed, playset & in-gound trampoline. Extra deep garage for additional storage. Full basement has built in work bench. WALKING distance to downtown Oswego shops, library & civic center pool. Extensive variety of shopping also within minutes on Ogden Ave. Close to neighborhood bike path and Fox River Bike Path. Walk to Thompson Middle School and Old Post Elementary is located in the subdivision.
Property Specifics
| Single Family | |
| — | |
| — | |
| 1988 | |
| Full | |
| — | |
| No | |
| 0.22 |
| Kendall | |
| Windcrest | |
| 0 / Not Applicable | |
| None | |
| Public | |
| Public Sewer | |
| 10977549 | |
| 0308477011 |
Nearby Schools
| NAME: | DISTRICT: | DISTANCE: | |
|---|---|---|---|
|
Grade School
Old Post Elementary School |
308 | — | |
|
Middle School
Thompson Junior High School |
308 | Not in DB | |
|
High School
Oswego High School |
308 | Not in DB | |
Property History
| DATE: | EVENT: | PRICE: | SOURCE: |
|---|---|---|---|
| 24 Jun, 2013 | Sold | $205,000 | MRED MLS |
| 23 Apr, 2013 | Under contract | $214,900 | MRED MLS |
| — | Last price change | $225,000 | MRED MLS |
| 17 Feb, 2013 | Listed for sale | $225,000 | MRED MLS |
| 23 Mar, 2021 | Sold | $288,000 | MRED MLS |
| 25 Jan, 2021 | Under contract | $290,000 | MRED MLS |
| 22 Jan, 2021 | Listed for sale | $290,000 | MRED MLS |
| 18 Nov, 2024 | Sold | $439,900 | MRED MLS |
| 20 Oct, 2024 | Under contract | $439,900 | MRED MLS |
| 5 Oct, 2024 | Listed for sale | $439,900 | MRED MLS |
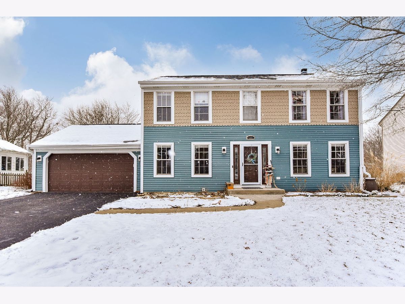
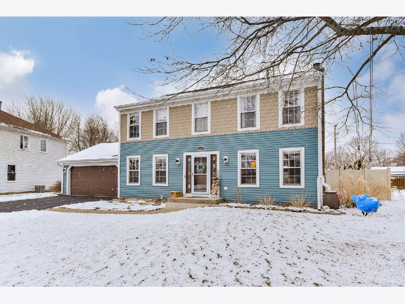
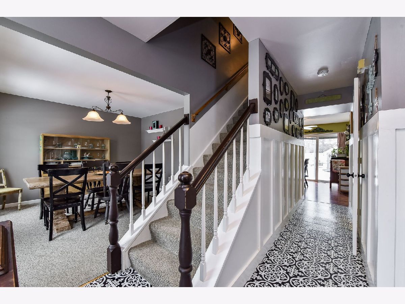
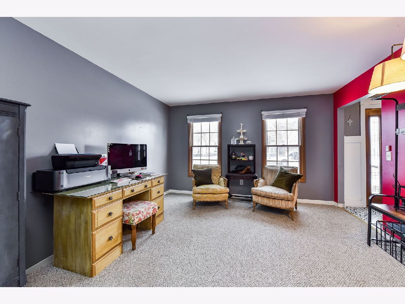
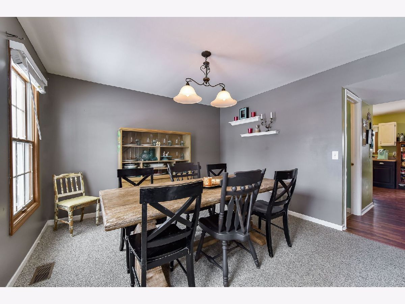
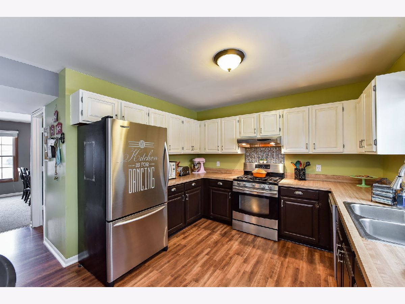
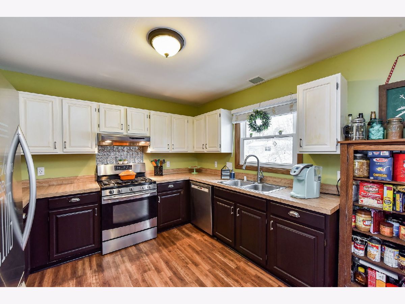
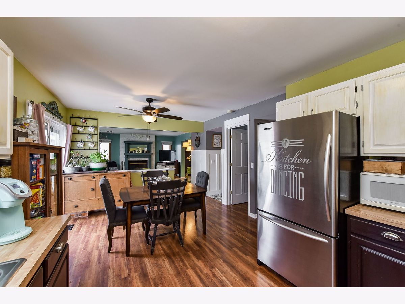
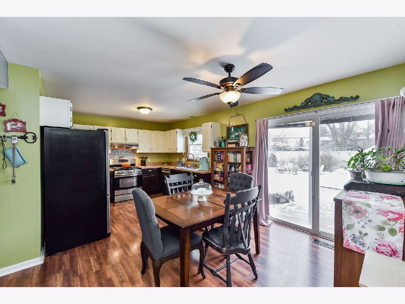
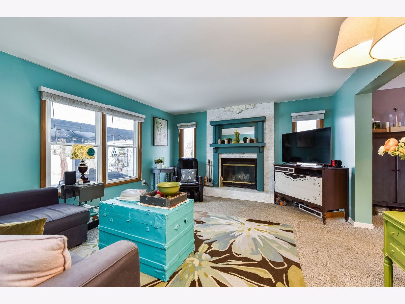
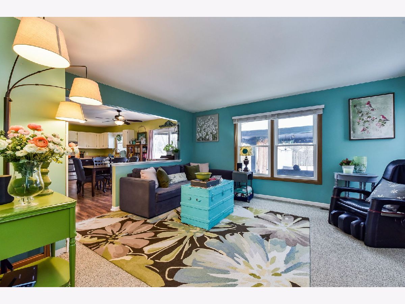
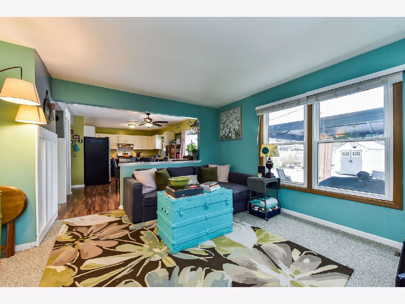
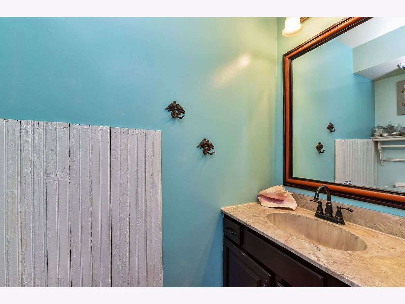
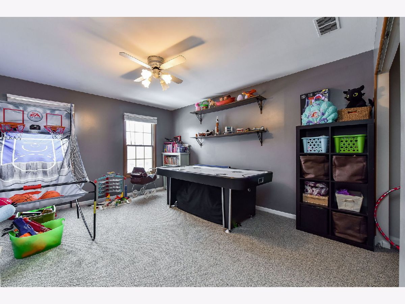
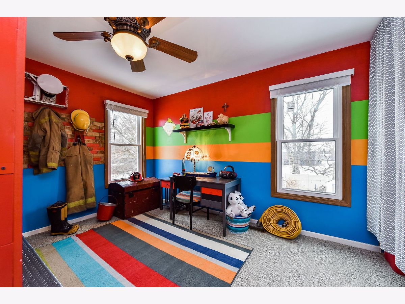
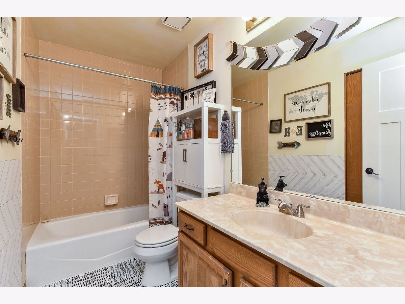
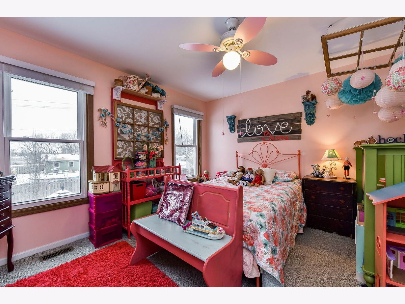
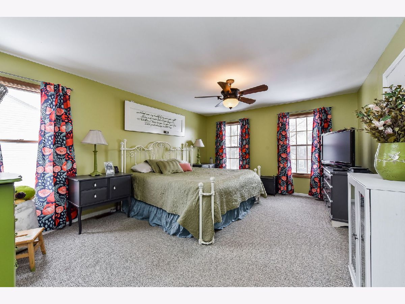
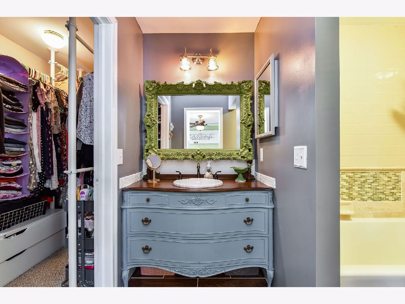
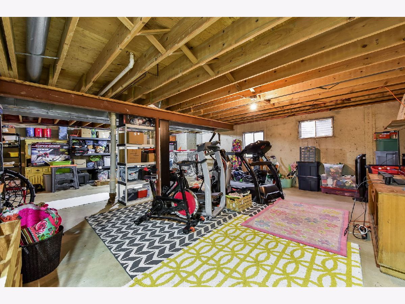
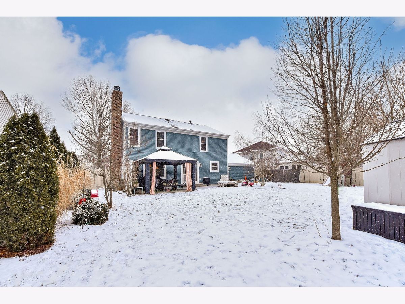
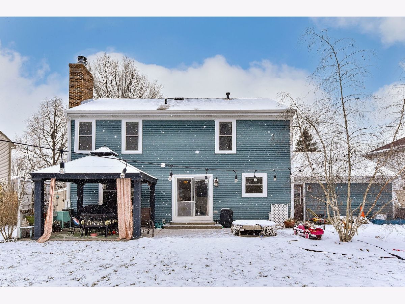
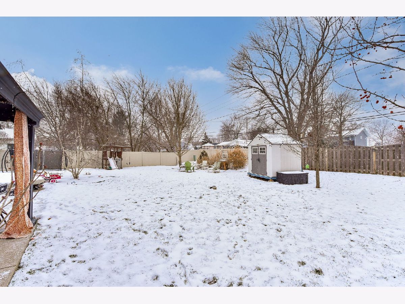
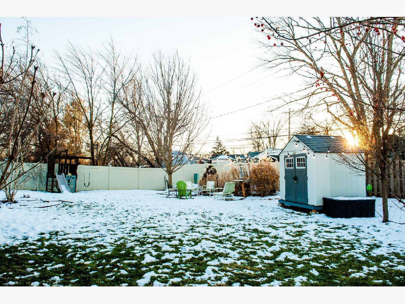
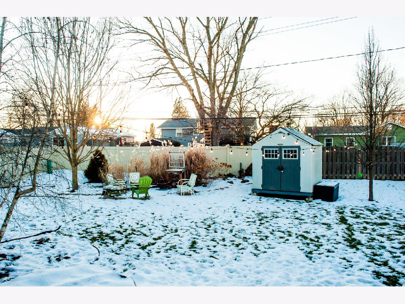
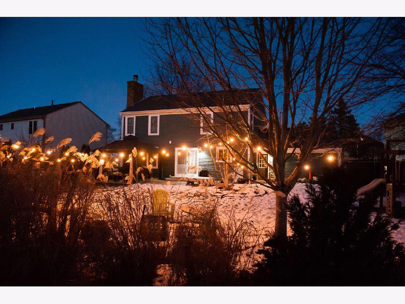
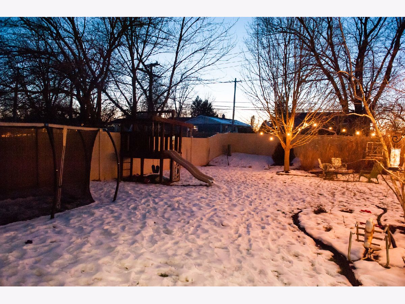
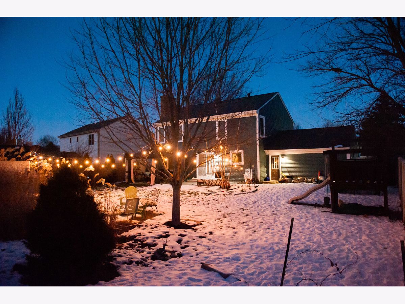
Room Specifics
Total Bedrooms: 4
Bedrooms Above Ground: 4
Bedrooms Below Ground: 0
Dimensions: —
Floor Type: Carpet
Dimensions: —
Floor Type: Carpet
Dimensions: —
Floor Type: Carpet
Full Bathrooms: 3
Bathroom Amenities: Separate Shower
Bathroom in Basement: 0
Rooms: No additional rooms
Basement Description: Unfinished
Other Specifics
| 2 | |
| — | |
| Asphalt | |
| Patio | |
| Fenced Yard,Wooded | |
| 81 X 138 | |
| Unfinished | |
| Full | |
| First Floor Laundry, Separate Dining Room | |
| Range, Microwave, Dishwasher, Refrigerator, Washer, Dryer, Disposal, Stainless Steel Appliance(s), Range Hood | |
| Not in DB | |
| Park, Curbs, Sidewalks, Street Lights, Street Paved | |
| — | |
| — | |
| Wood Burning |
Tax History
| Year | Property Taxes |
|---|---|
| 2013 | $6,788 |
| 2021 | $7,460 |
| 2024 | $9,402 |
Contact Agent
Nearby Similar Homes
Nearby Sold Comparables
Contact Agent
Listing Provided By
RE/MAX Action

