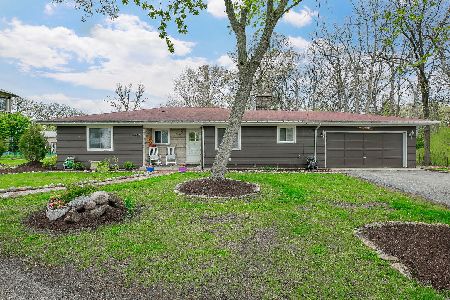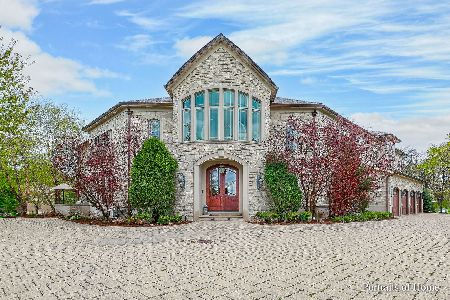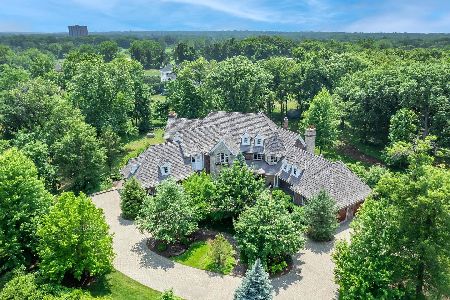107 Oak Brook Road, Oak Brook, Illinois 60523
$940,000
|
Sold
|
|
| Status: | Closed |
| Sqft: | 0 |
| Cost/Sqft: | — |
| Beds: | 4 |
| Baths: | 4 |
| Year Built: | — |
| Property Taxes: | $18,539 |
| Days On Market: | 3005 |
| Lot Size: | 3,80 |
Description
Located in the prestigious Fullersburg area in Oak Brook. This lovely home 4 bedroom home sits on 3.5 plus secluded wooded acres. Hardwood Floors, Plantation Shutters, five fabulous wood burning fireplaces, Stunning kitchen with custom cabinets, granite counter tops, Stainless Steel Appliances, double oven and cook-top, GE Monogram Refrigerator and Freezer. Two (2) Master Suites. The first floor master suite is 36 X 19 with a beautiful fireplace and hardwood floors, Master Bedroom Closet with build in cabinets and dresser, Master Bath with a large 5' X 6' whirlpool tub and walk in double shower. Second Floor master suite has another beautiful fireplace. Two additional bedrooms on the second floor with a Jack and Jill bathroom. This home was a total rehab in 2005 everything is new. Great location close to O'Hare Airport, golf and upscale shopping and dining at Oakbrook Center and Yorktown Mall. This property is zoned for horses. Great steel building for your car collection or horses
Property Specifics
| Single Family | |
| — | |
| — | |
| — | |
| Partial | |
| — | |
| No | |
| 3.8 |
| Du Page | |
| — | |
| 0 / Not Applicable | |
| None | |
| Lake Michigan | |
| Public Sewer | |
| 09788470 | |
| 0636200025 |
Nearby Schools
| NAME: | DISTRICT: | DISTANCE: | |
|---|---|---|---|
|
Grade School
Brook Forest Elementary School |
53 | — | |
|
High School
Hinsdale Central High School |
86 | Not in DB | |
|
Alternate Elementary School
Butler Junior High School |
— | Not in DB | |
Property History
| DATE: | EVENT: | PRICE: | SOURCE: |
|---|---|---|---|
| 15 Feb, 2018 | Sold | $940,000 | MRED MLS |
| 28 Dec, 2017 | Under contract | $975,000 | MRED MLS |
| — | Last price change | $1,000,000 | MRED MLS |
| 27 Oct, 2017 | Listed for sale | $1,250,000 | MRED MLS |
Room Specifics
Total Bedrooms: 4
Bedrooms Above Ground: 4
Bedrooms Below Ground: 0
Dimensions: —
Floor Type: Hardwood
Dimensions: —
Floor Type: Hardwood
Dimensions: —
Floor Type: Hardwood
Full Bathrooms: 4
Bathroom Amenities: Whirlpool,Steam Shower,Double Sink,Full Body Spray Shower,Double Shower,Soaking Tub
Bathroom in Basement: 0
Rooms: Office,Loft,Foyer,Screened Porch
Basement Description: Unfinished
Other Specifics
| 3 | |
| Concrete Perimeter | |
| Asphalt | |
| Patio, Porch, Roof Deck, Porch Screened, Storms/Screens | |
| Horses Allowed,Wooded | |
| 250 X 666 | |
| Unfinished | |
| Full | |
| Vaulted/Cathedral Ceilings, Skylight(s), Bar-Dry, Hardwood Floors, First Floor Bedroom, First Floor Laundry | |
| Double Oven, Microwave, Dishwasher, High End Refrigerator, Washer, Dryer, Disposal, Trash Compactor, Stainless Steel Appliance(s), Cooktop, Range Hood | |
| Not in DB | |
| Street Paved | |
| — | |
| — | |
| Wood Burning, Gas Starter |
Tax History
| Year | Property Taxes |
|---|---|
| 2018 | $18,539 |
Contact Agent
Nearby Sold Comparables
Contact Agent
Listing Provided By
Charles Rutenberg Realty of IL







