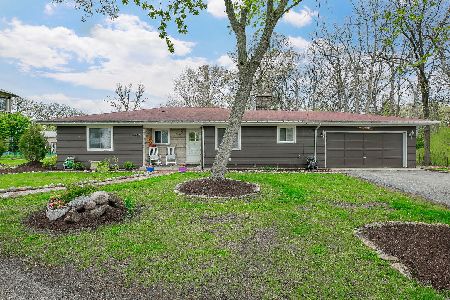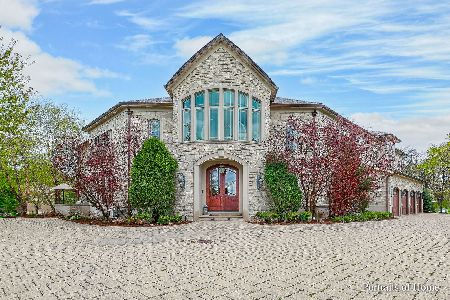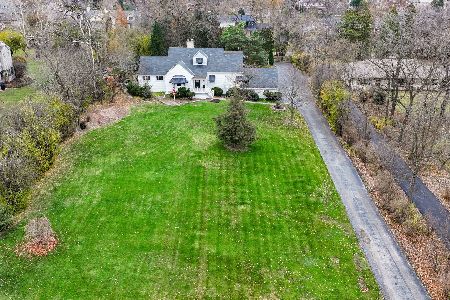11 Hunt Club Lane, Oak Brook, Illinois 60523
$1,225,000
|
Sold
|
|
| Status: | Closed |
| Sqft: | 4,536 |
| Cost/Sqft: | $308 |
| Beds: | 4 |
| Baths: | 5 |
| Year Built: | 1997 |
| Property Taxes: | $18,775 |
| Days On Market: | 4645 |
| Lot Size: | 1,78 |
Description
Stunning Oak Brook Traditional Estate Home on 1.78 acres filled w/ Phenomenal light. Smashing New Gourmet Kitchen S/S appliances, granite & ceramic floor flows into Fabulous Great Room & Huge Trex Deck. Formal Dining & Living rooms, Office & W/D on 1st. Splendid Master Suite w/ New Master Bath, dual vanities, spa tub & zero floor shower. LL is a Dream w/Built-in Bar, Mini-Kitchen, Cigar Rm, Wine Cellar & Powder Room.
Property Specifics
| Single Family | |
| — | |
| Traditional | |
| 1997 | |
| Full | |
| — | |
| No | |
| 1.78 |
| Du Page | |
| York Woods | |
| 0 / Not Applicable | |
| None | |
| Lake Michigan | |
| Public Sewer | |
| 08328172 | |
| 0625409015 |
Nearby Schools
| NAME: | DISTRICT: | DISTANCE: | |
|---|---|---|---|
|
Grade School
Brook Forest Elementary School |
53 | — | |
|
Middle School
Butler Junior High School |
53 | Not in DB | |
|
High School
Hinsdale Central High School |
86 | Not in DB | |
Property History
| DATE: | EVENT: | PRICE: | SOURCE: |
|---|---|---|---|
| 3 May, 2013 | Sold | $1,225,000 | MRED MLS |
| 1 May, 2013 | Under contract | $1,395,000 | MRED MLS |
| 29 Apr, 2013 | Listed for sale | $1,395,000 | MRED MLS |
| 24 Mar, 2020 | Sold | $775,000 | MRED MLS |
| 5 Mar, 2020 | Under contract | $750,000 | MRED MLS |
| 11 Oct, 2019 | Listed for sale | $750,000 | MRED MLS |
Room Specifics
Total Bedrooms: 4
Bedrooms Above Ground: 4
Bedrooms Below Ground: 0
Dimensions: —
Floor Type: Carpet
Dimensions: —
Floor Type: Carpet
Dimensions: —
Floor Type: Carpet
Full Bathrooms: 5
Bathroom Amenities: Whirlpool,Handicap Shower,Double Sink
Bathroom in Basement: 1
Rooms: Breakfast Room,Foyer,Game Room,Office,Recreation Room,Sitting Room,Walk In Closet,Other Room
Basement Description: Finished
Other Specifics
| 3 | |
| Concrete Perimeter | |
| Concrete,Circular | |
| Deck | |
| Landscaped,Wooded | |
| 214X412X140X250X198 | |
| — | |
| Full | |
| Vaulted/Cathedral Ceilings, Bar-Wet, First Floor Laundry | |
| Double Oven, Range, Microwave, Dishwasher, Refrigerator, Washer, Dryer, Disposal, Stainless Steel Appliance(s), Wine Refrigerator | |
| Not in DB | |
| Street Lights, Street Paved | |
| — | |
| — | |
| Double Sided, Gas Starter |
Tax History
| Year | Property Taxes |
|---|---|
| 2013 | $18,775 |
| 2020 | $16,478 |
Contact Agent
Nearby Similar Homes
Nearby Sold Comparables
Contact Agent
Listing Provided By
Adams & Myers Realtors,Inc.








