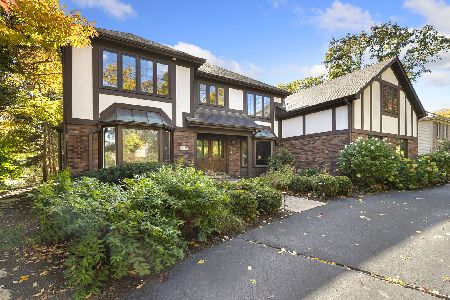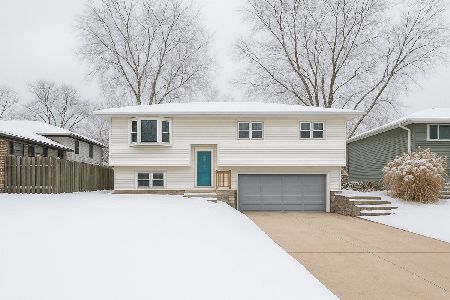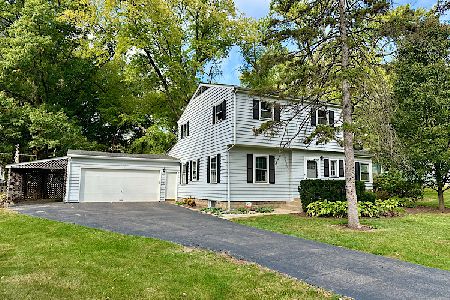1070 Cobblestone Lane, Wheaton, Illinois 60187
$599,000
|
Sold
|
|
| Status: | Closed |
| Sqft: | 3,468 |
| Cost/Sqft: | $173 |
| Beds: | 4 |
| Baths: | 5 |
| Year Built: | 1992 |
| Property Taxes: | $13,777 |
| Days On Market: | 1547 |
| Lot Size: | 0,24 |
Description
Enjoy this beautiful brick home with 4 large bedrooms and 3 full baths upstairs as well as a very large bonus room off the master bedroom and a second-floor laundry room. Hard wood flooring stretches through much of the first floor which includes a first-floor office, large kitchen area with adjacent sun room with sky light and 3 fireplaces in the living, dining and family rooms. Freshly painted white woodwork through the much of first level transforms the home. The welcoming finished basement is freshly painted with new carpet and includes the fourth full bath and an entertainment kitchen area. On a quiet street near Lincoln Marsh and Wheaton Sport Center and across the street from the Illinois Prairie Path.
Property Specifics
| Single Family | |
| — | |
| — | |
| 1992 | |
| Full | |
| — | |
| No | |
| 0.24 |
| Du Page | |
| — | |
| 0 / Not Applicable | |
| None | |
| Lake Michigan | |
| Public Sewer | |
| 11214584 | |
| 0508310023 |
Nearby Schools
| NAME: | DISTRICT: | DISTANCE: | |
|---|---|---|---|
|
Grade School
Sandburg Elementary School |
200 | — | |
|
Middle School
Monroe Middle School |
200 | Not in DB | |
|
High School
Wheaton North High School |
200 | Not in DB | |
Property History
| DATE: | EVENT: | PRICE: | SOURCE: |
|---|---|---|---|
| 9 Nov, 2021 | Sold | $599,000 | MRED MLS |
| 3 Oct, 2021 | Under contract | $599,000 | MRED MLS |
| 23 Sep, 2021 | Listed for sale | $599,000 | MRED MLS |
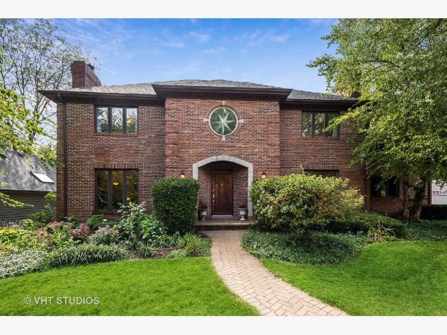
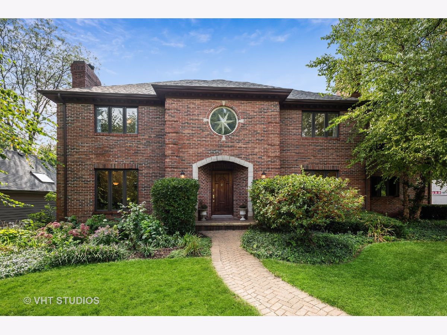
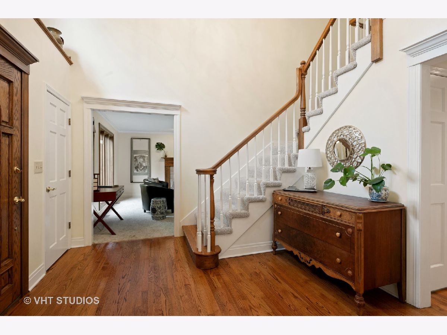
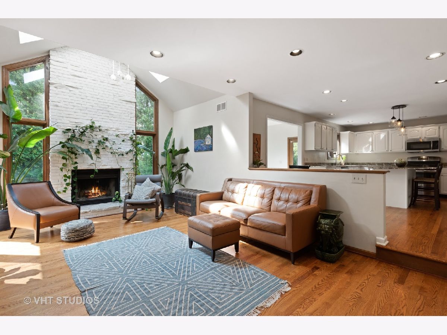
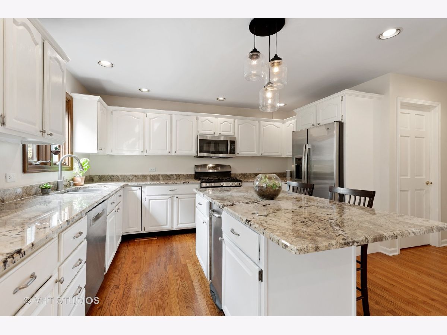
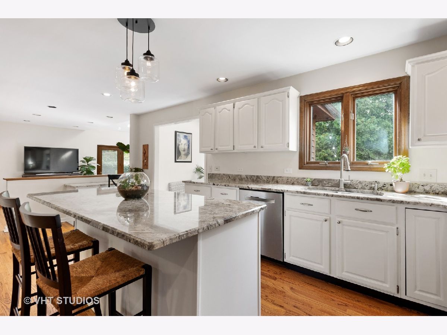
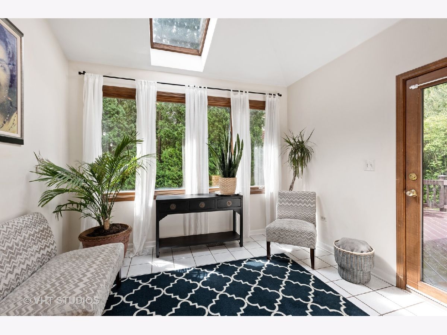
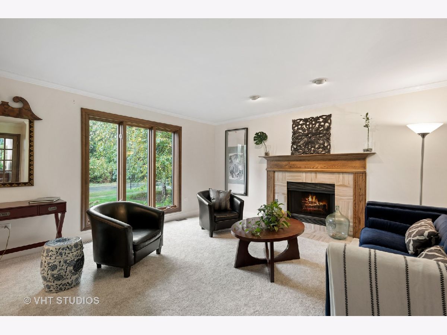
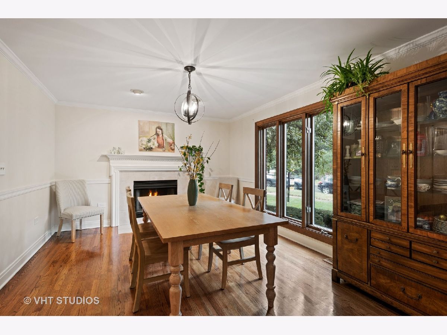
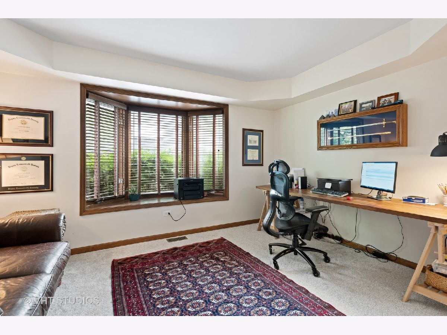
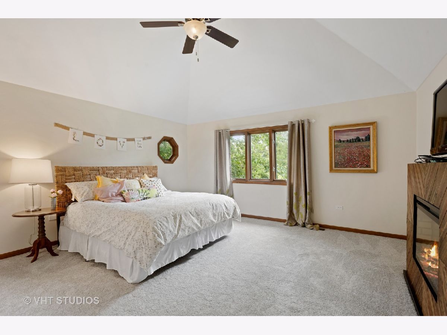
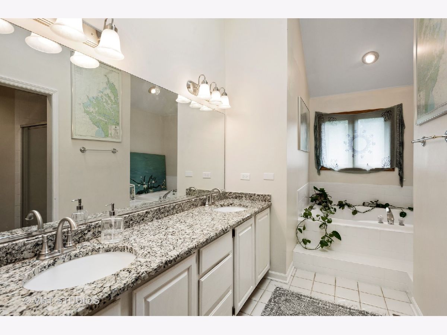
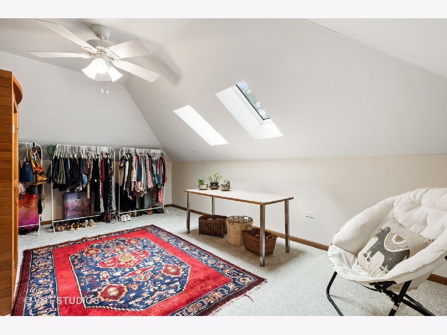
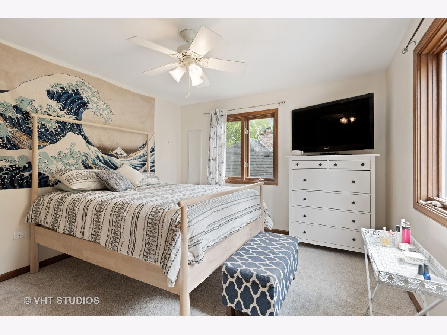
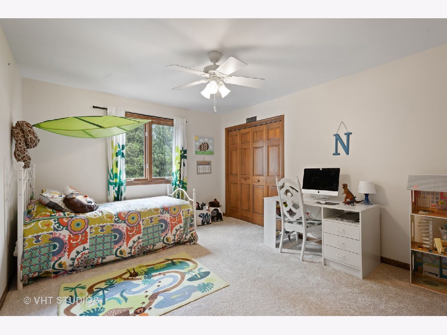
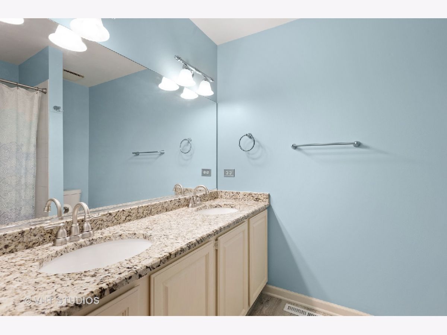
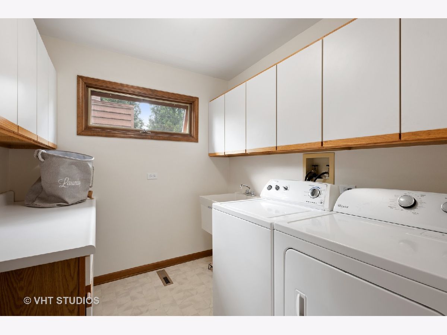
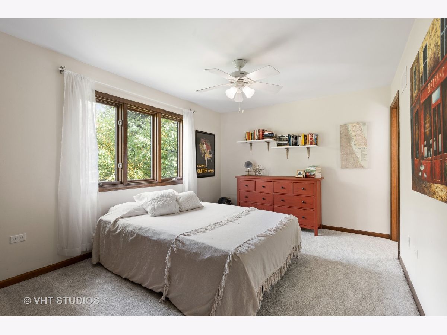
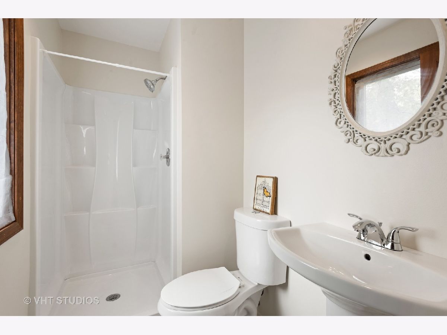
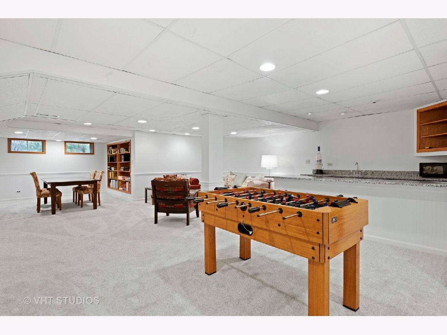
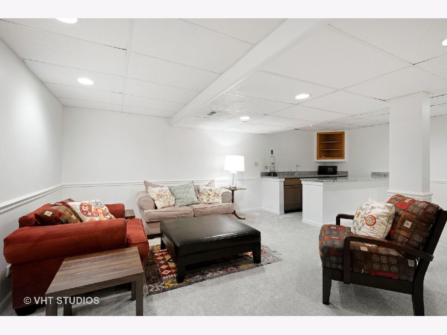
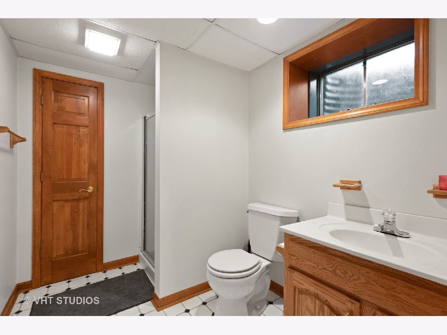
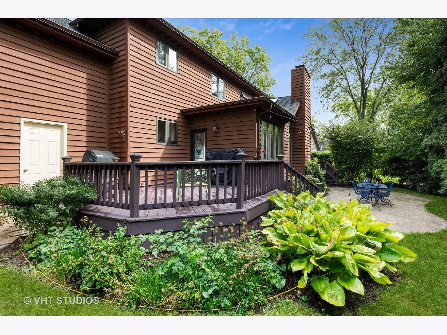
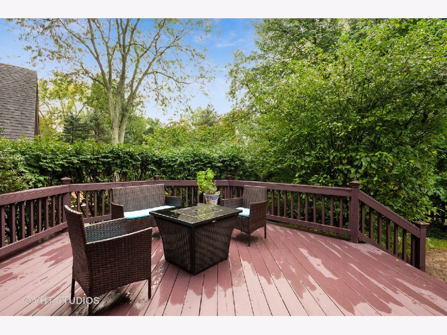
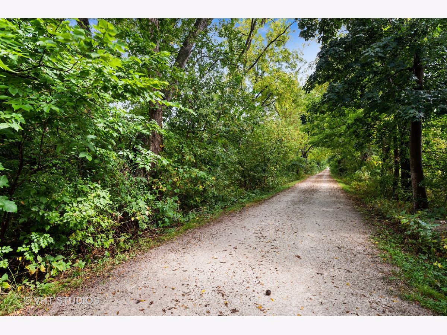
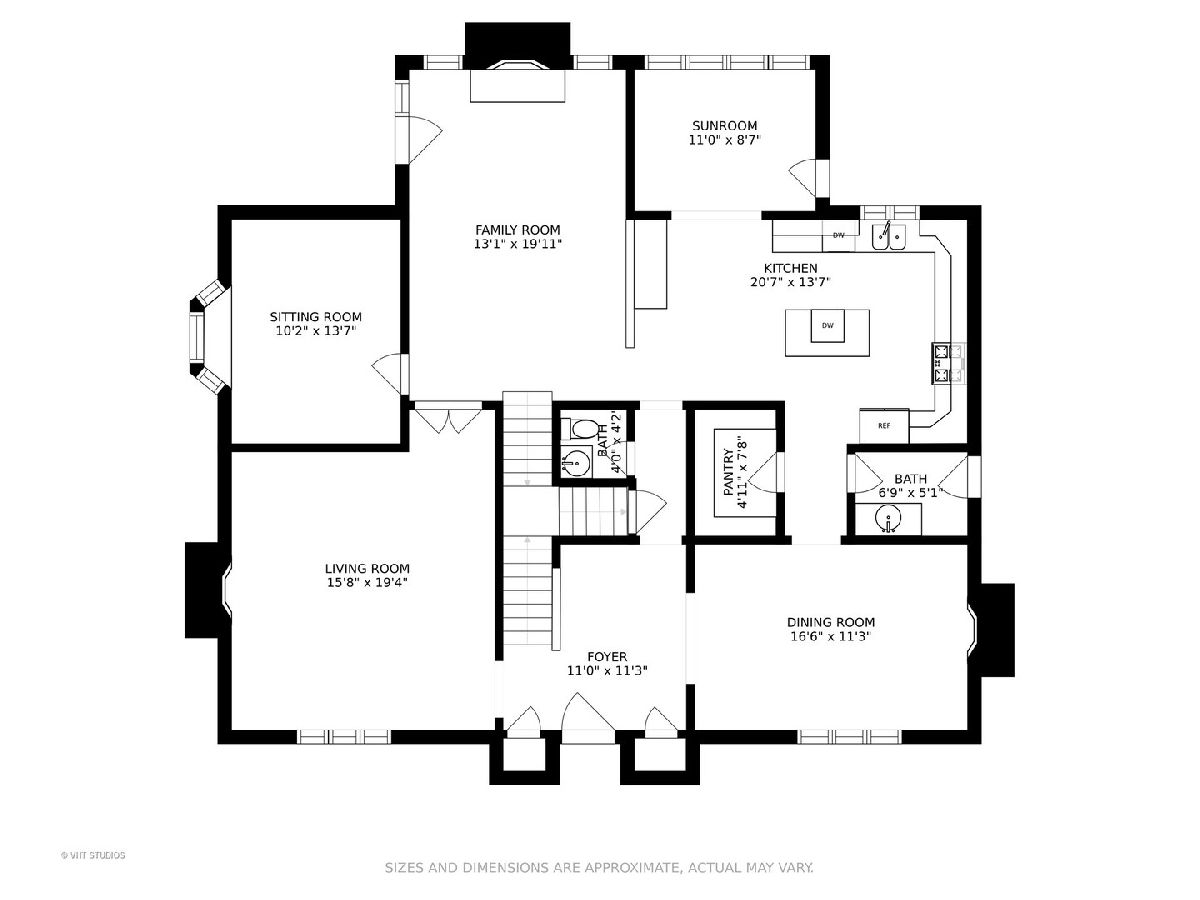
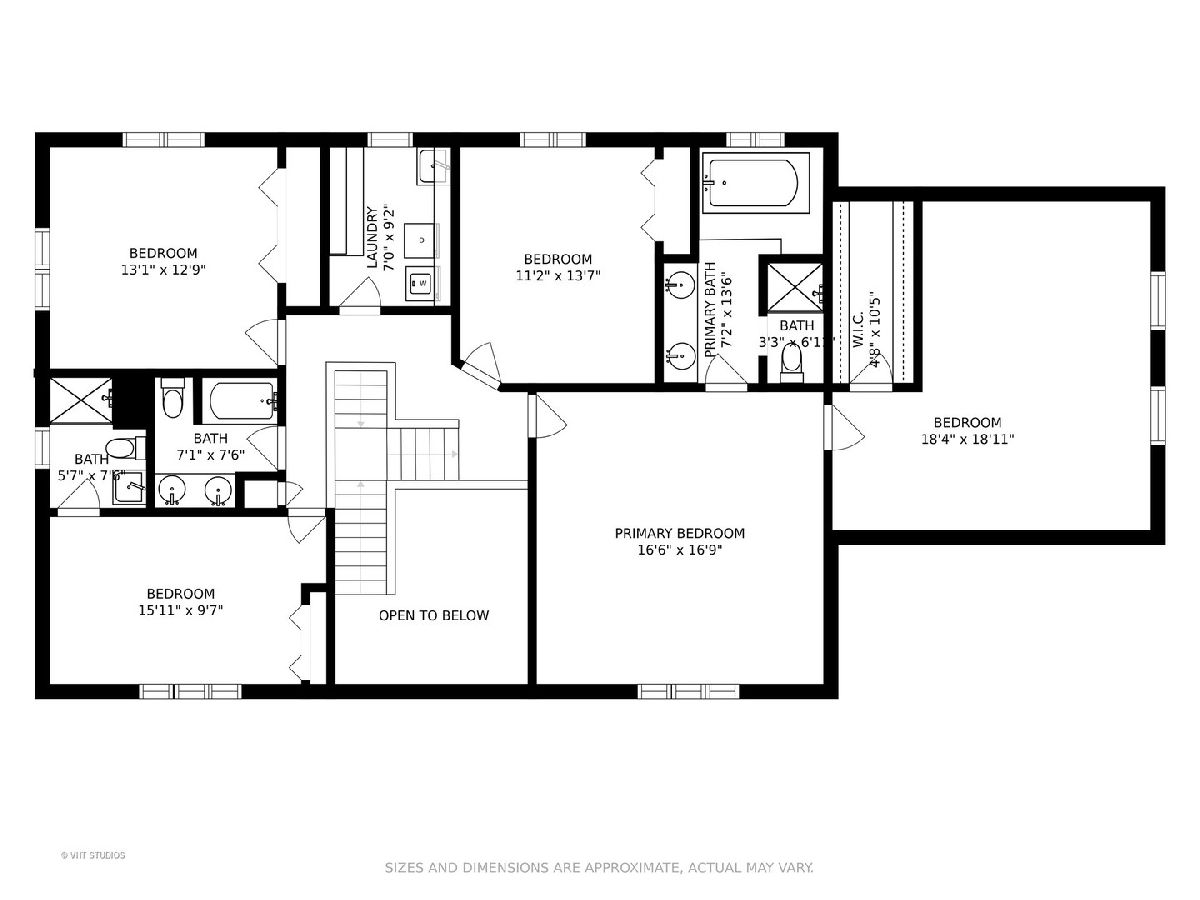
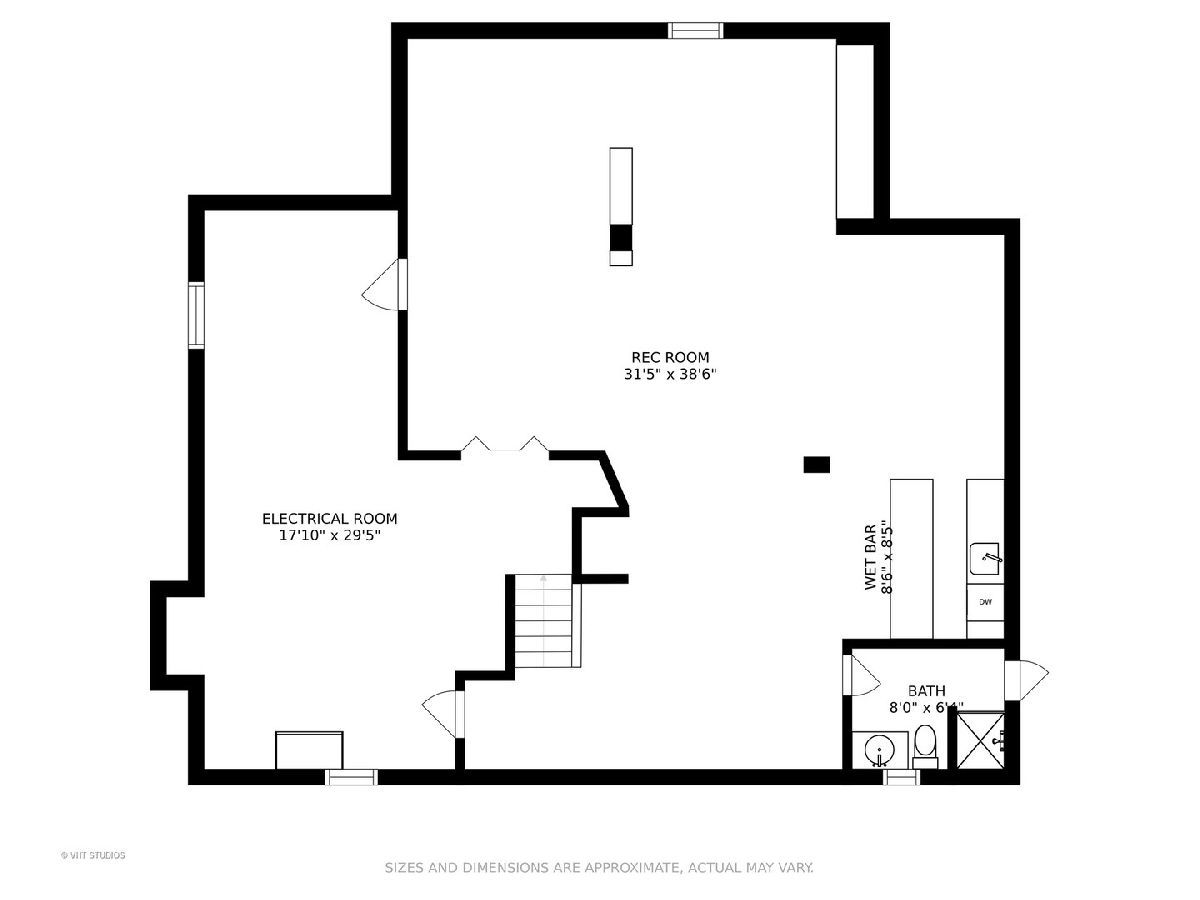
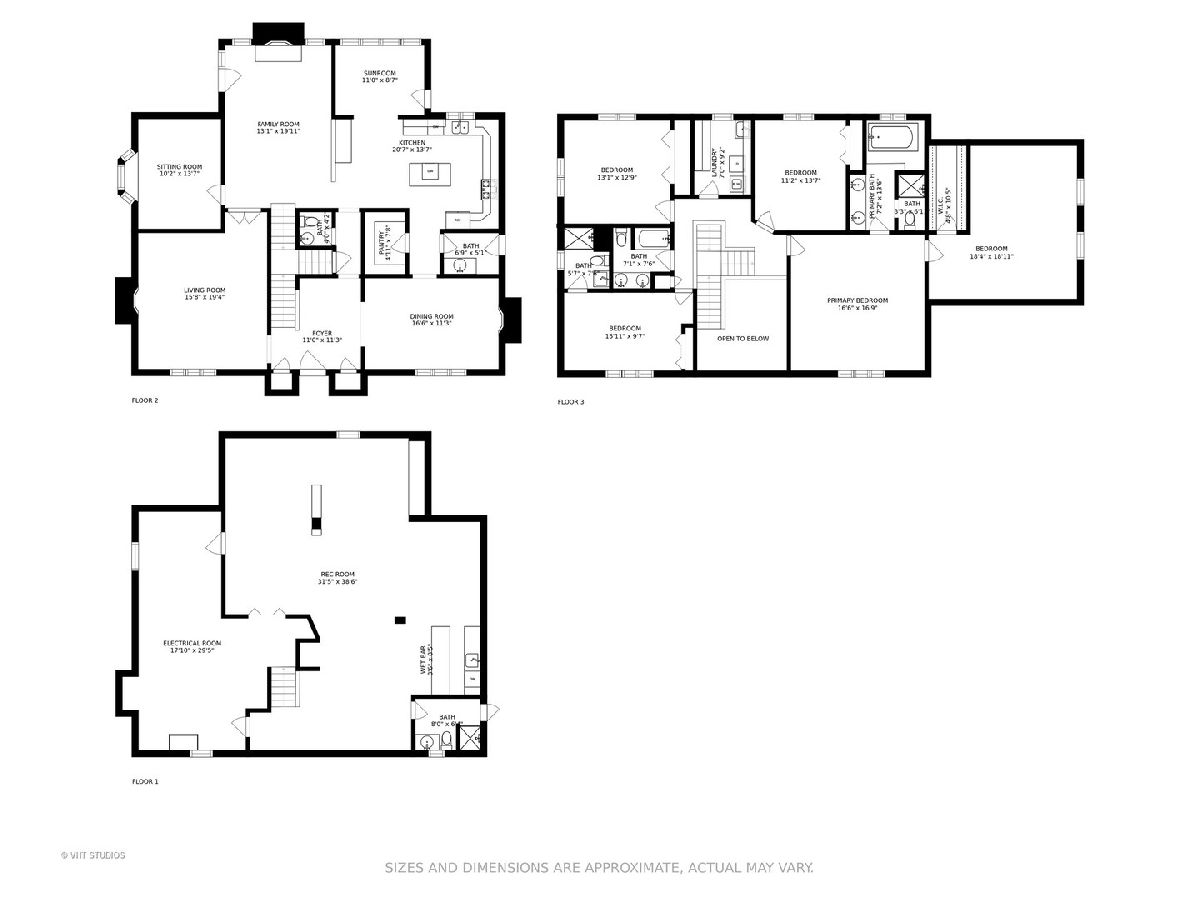
Room Specifics
Total Bedrooms: 4
Bedrooms Above Ground: 4
Bedrooms Below Ground: 0
Dimensions: —
Floor Type: Carpet
Dimensions: —
Floor Type: Carpet
Dimensions: —
Floor Type: Carpet
Full Bathrooms: 5
Bathroom Amenities: Whirlpool,Separate Shower,Double Sink,Garden Tub
Bathroom in Basement: 1
Rooms: Breakfast Room,Den,Bonus Room,Recreation Room,Foyer,Mud Room
Basement Description: Finished,Other
Other Specifics
| 2 | |
| Concrete Perimeter | |
| Asphalt | |
| Deck, Brick Paver Patio | |
| Cul-De-Sac,Forest Preserve Adjacent,Nature Preserve Adjacent,Landscaped,Wooded | |
| 136X60X135X93 | |
| — | |
| Full | |
| Vaulted/Cathedral Ceilings, Skylight(s), Bar-Wet, Hardwood Floors, Second Floor Laundry | |
| Range, Microwave, Dishwasher, Refrigerator, Stainless Steel Appliance(s) | |
| Not in DB | |
| Street Paved | |
| — | |
| — | |
| Wood Burning, Gas Log, Gas Starter |
Tax History
| Year | Property Taxes |
|---|---|
| 2021 | $13,777 |
Contact Agent
Nearby Similar Homes
Nearby Sold Comparables
Contact Agent
Listing Provided By
Baird & Warner

