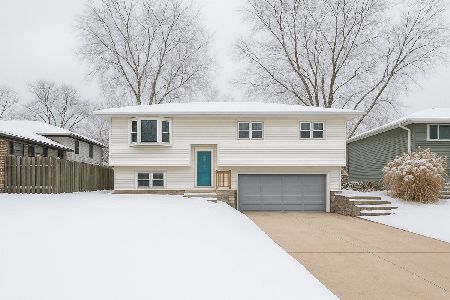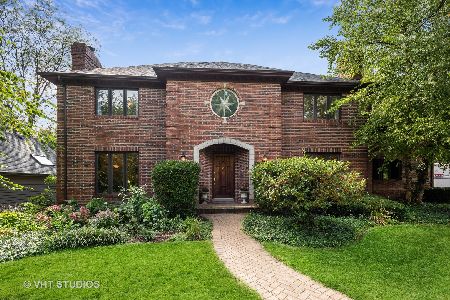N120 Cobblestone Lane, Wheaton, Illinois 60187
$525,000
|
Sold
|
|
| Status: | Closed |
| Sqft: | 2,153 |
| Cost/Sqft: | $244 |
| Beds: | 3 |
| Baths: | 3 |
| Year Built: | 1991 |
| Property Taxes: | $9,937 |
| Days On Market: | 3567 |
| Lot Size: | 0,00 |
Description
Exquisite ranch with finished basement in tranquil setting near Lincoln Marsh & Cosley Zoo;one mile to downtown Wheaton via Prairie Path.Expansive great room boasts vaulted ceiling, fireplace,built-in cabinetry,LED recessed lighting & abundant natural light.Generous kitchen w/island,high end stainless cooktop,Caesarstone quartz and granite counters,LED recessed lighting & butler's pantry offer plenty of prep & storage space.Adjacent sunroom, serving as formal dining space, is highlighted by custom molding and PB chandelier.Enjoy adjacent private patio for coffee or cocktails!Luxury master bedroom w/ tray ceiling,crown molding,multiple closets,dual vanity bath,linen closet & spacious multiple spray shower system.2 more ample bedrooms, entirely new guest bath w/ marble floor & main floor laundry enable single floor living at it's best!Lower level rec room, kitchen,eating area,large bedroom,closet & completely new bath w/ heated tile floor.Professionally landscaped,paver patio & driveway.
Property Specifics
| Single Family | |
| — | |
| Ranch | |
| 1991 | |
| Full | |
| — | |
| No | |
| — |
| Du Page | |
| — | |
| 0 / Not Applicable | |
| None | |
| Lake Michigan | |
| Public Sewer | |
| 09207556 | |
| 0508310022 |
Nearby Schools
| NAME: | DISTRICT: | DISTANCE: | |
|---|---|---|---|
|
Grade School
Sandburg Elementary School |
200 | — | |
|
Middle School
Monroe Middle School |
200 | Not in DB | |
|
High School
Wheaton North High School |
200 | Not in DB | |
Property History
| DATE: | EVENT: | PRICE: | SOURCE: |
|---|---|---|---|
| 7 Jun, 2016 | Sold | $525,000 | MRED MLS |
| 4 May, 2016 | Under contract | $525,000 | MRED MLS |
| 27 Apr, 2016 | Listed for sale | $525,000 | MRED MLS |
Room Specifics
Total Bedrooms: 4
Bedrooms Above Ground: 3
Bedrooms Below Ground: 1
Dimensions: —
Floor Type: Carpet
Dimensions: —
Floor Type: Hardwood
Dimensions: —
Floor Type: Carpet
Full Bathrooms: 3
Bathroom Amenities: Separate Shower,Double Sink,Full Body Spray Shower
Bathroom in Basement: 1
Rooms: Heated Sun Room
Basement Description: Finished
Other Specifics
| 2 | |
| — | |
| — | |
| Patio, Brick Paver Patio | |
| — | |
| 65 X 135 X 67 X 164 | |
| — | |
| Full | |
| Vaulted/Cathedral Ceilings, Skylight(s), Hardwood Floors, First Floor Bedroom, First Floor Laundry, First Floor Full Bath | |
| Microwave, Dishwasher, Portable Dishwasher, Refrigerator, High End Refrigerator, Bar Fridge, Indoor Grill | |
| Not in DB | |
| Street Lights, Street Paved | |
| — | |
| — | |
| Gas Log, Gas Starter |
Tax History
| Year | Property Taxes |
|---|---|
| 2016 | $9,937 |
Contact Agent
Nearby Similar Homes
Nearby Sold Comparables
Contact Agent
Listing Provided By
Fathom Realty IL LLC








