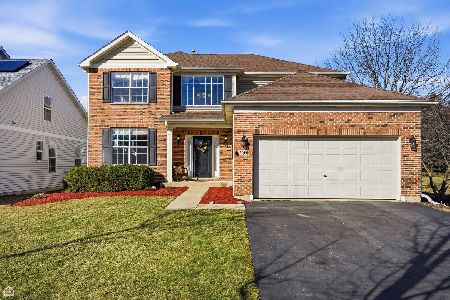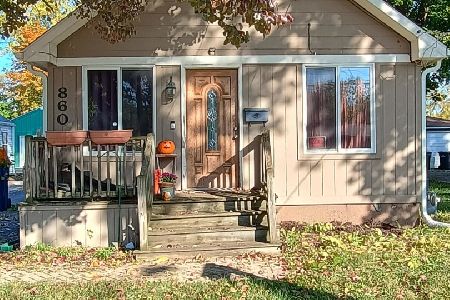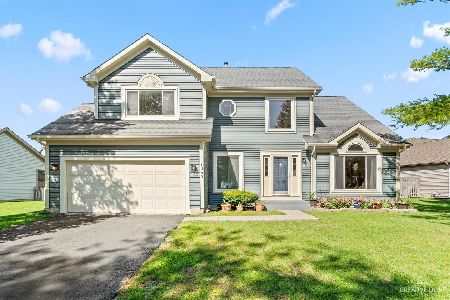1070 Hobble Bush Lane, Elgin, Illinois 60120
$453,000
|
Sold
|
|
| Status: | Closed |
| Sqft: | 2,143 |
| Cost/Sqft: | $210 |
| Beds: | 4 |
| Baths: | 4 |
| Year Built: | 1991 |
| Property Taxes: | $7,968 |
| Days On Market: | 282 |
| Lot Size: | 0,29 |
Description
Wow! Priced to sell! Beautiful Stafford model sits on an oversized fenced corner lot! Dramatic 2-story foyer! Bright open living room with vaulted ceilings and tons of natural light!! Updated kitchen with quartz countertops, stainless steel appliances, subway tile backsplash, white cabinetry with crown molding, pantry closet and recessed lighting! Separate eating area! Separate dining room perfect for entertaining! Cozy family room with gas log fireplace, custom mantle, crown molding, surround sound and sliding glass door to the large deck with built-in seating! 1st floor mud room with extra built-in cabinetry! Spacious master bedroom with cathedral ceiling, crown/chair rail, walk-in closet with custom organizers and garden bath with soaker tub, walk-in shower and dual sink vanity! Gracious size secondary bedrooms! Finished basement with rec room w/surround sound speakers, exercise area, 1/2 bath and separate utility/workshop area! Newer carpet, furnace and water heater! Quick access to I-90, train and shopping! Move in ready!
Property Specifics
| Single Family | |
| — | |
| — | |
| 1991 | |
| — | |
| — | |
| No | |
| 0.29 |
| Cook | |
| Cobblers Crossing | |
| 171 / Annual | |
| — | |
| — | |
| — | |
| 12364308 | |
| 06072050140000 |
Property History
| DATE: | EVENT: | PRICE: | SOURCE: |
|---|---|---|---|
| 5 Aug, 2025 | Sold | $453,000 | MRED MLS |
| 2 Jul, 2025 | Under contract | $449,900 | MRED MLS |
| 21 May, 2025 | Listed for sale | $449,900 | MRED MLS |
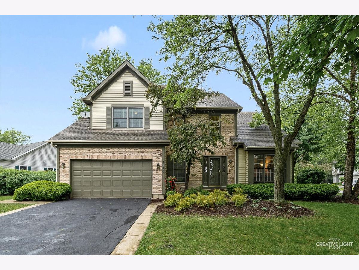
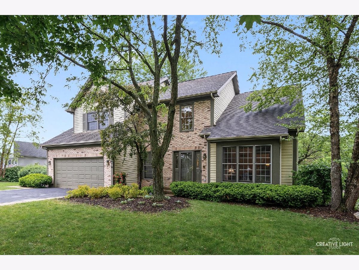
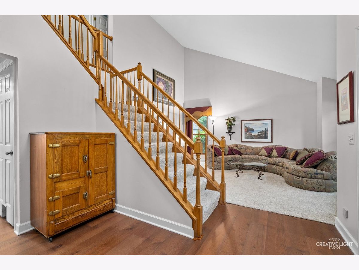
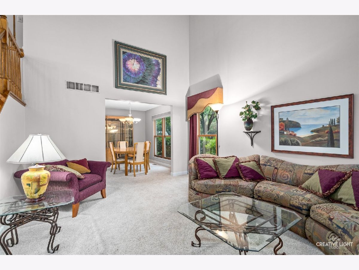
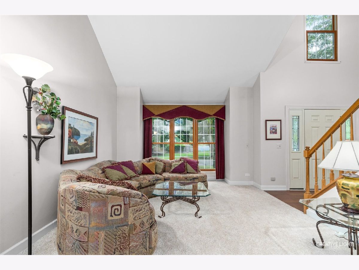
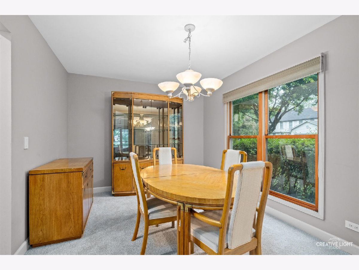
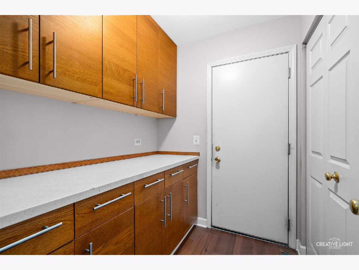
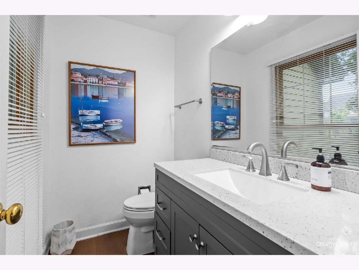
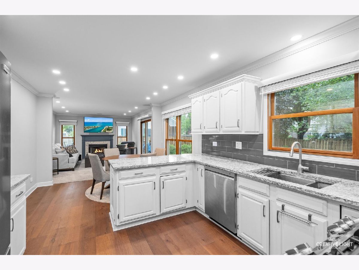
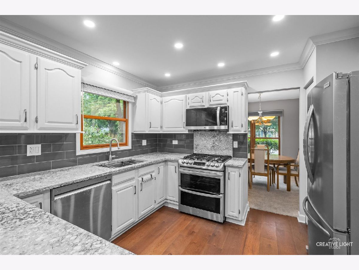
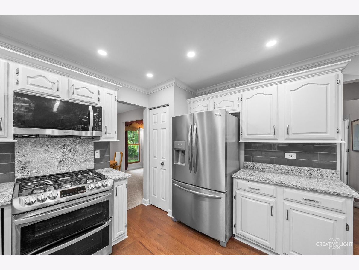
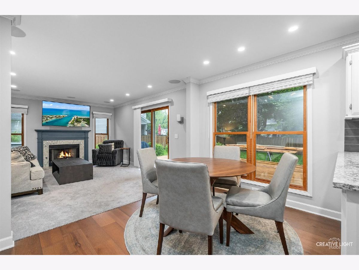
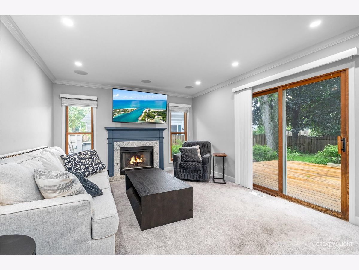
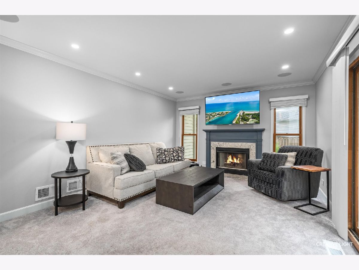
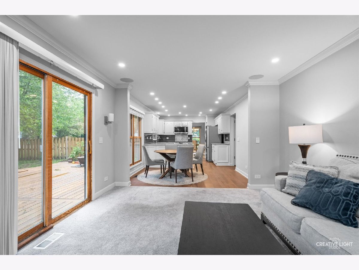
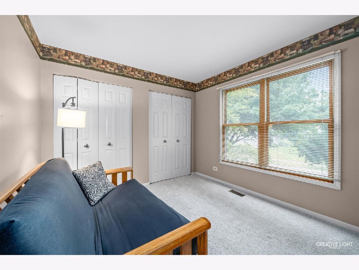
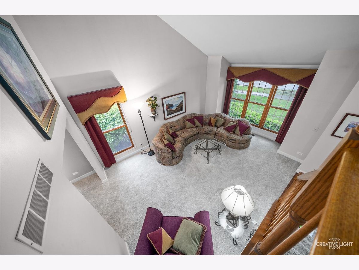
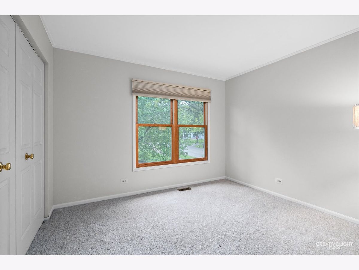
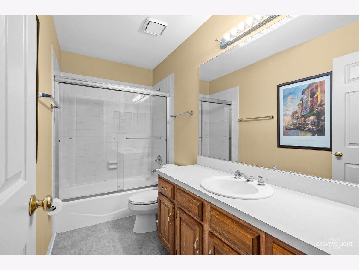
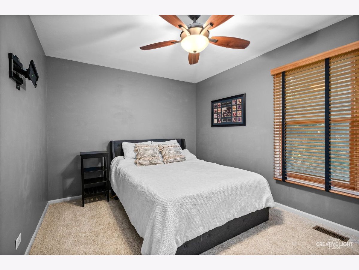
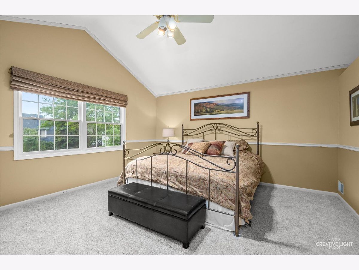
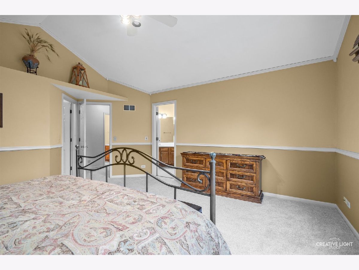
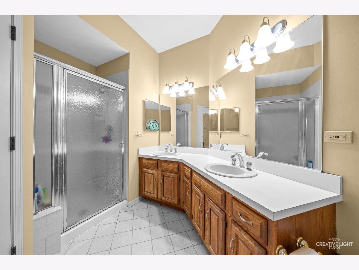
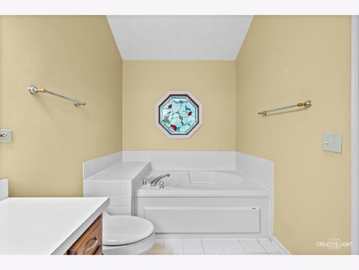
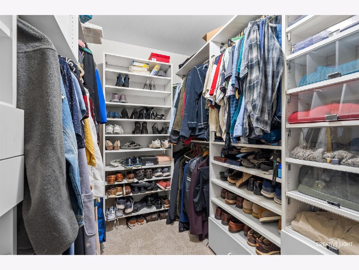
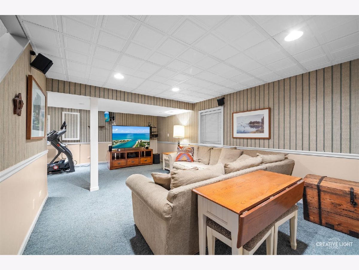
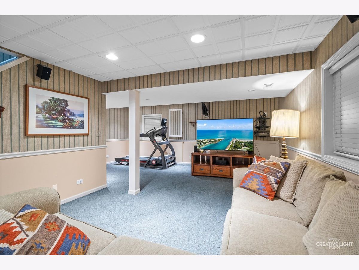
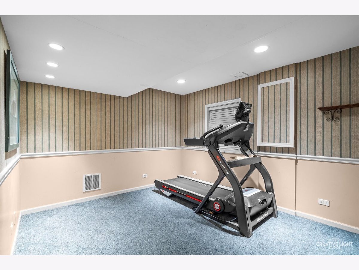
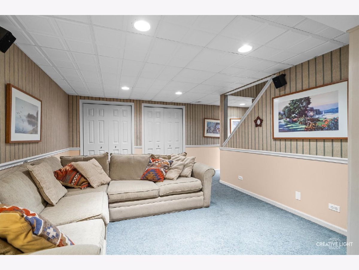
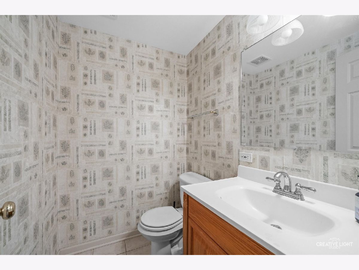
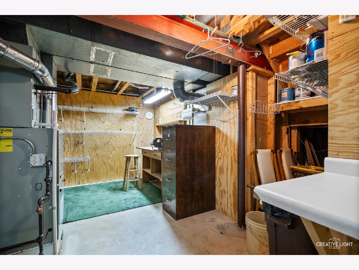
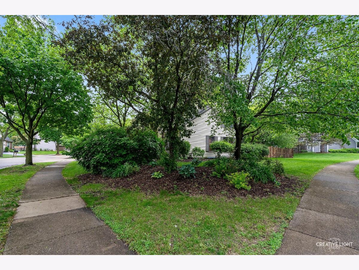
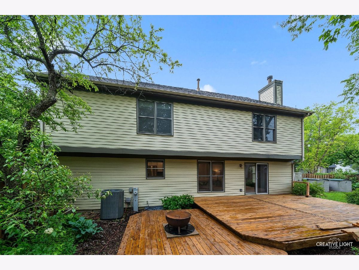
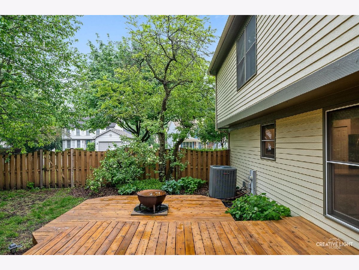
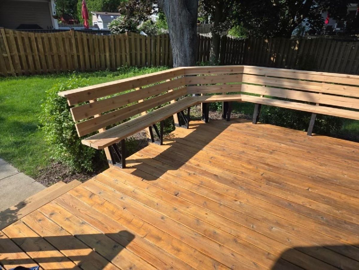
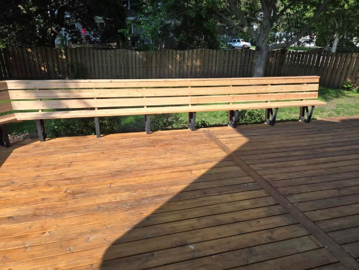
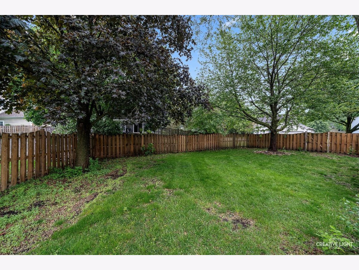
Room Specifics
Total Bedrooms: 4
Bedrooms Above Ground: 4
Bedrooms Below Ground: 0
Dimensions: —
Floor Type: —
Dimensions: —
Floor Type: —
Dimensions: —
Floor Type: —
Full Bathrooms: 4
Bathroom Amenities: Separate Shower,Double Sink,Soaking Tub
Bathroom in Basement: 0
Rooms: —
Basement Description: —
Other Specifics
| 2 | |
| — | |
| — | |
| — | |
| — | |
| 22X23X65X110X79X15X26X96 | |
| — | |
| — | |
| — | |
| — | |
| Not in DB | |
| — | |
| — | |
| — | |
| — |
Tax History
| Year | Property Taxes |
|---|---|
| 2025 | $7,968 |
Contact Agent
Nearby Similar Homes
Nearby Sold Comparables
Contact Agent
Listing Provided By
RE/MAX Horizon

