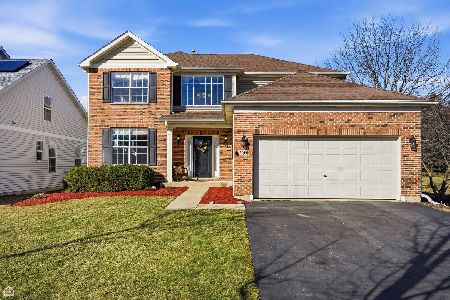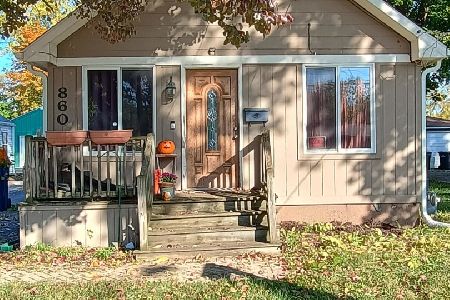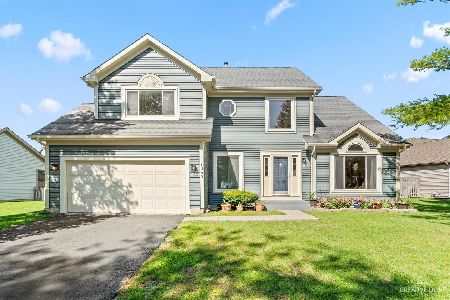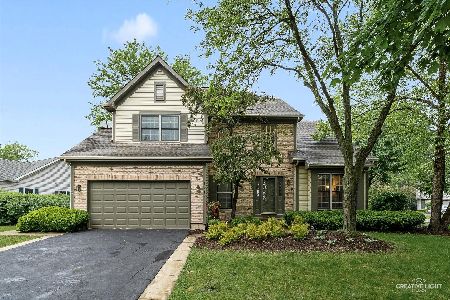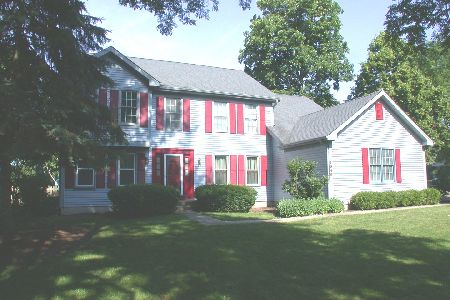1074 Inglewood Lane, Elgin, Illinois 60120
$250,000
|
Sold
|
|
| Status: | Closed |
| Sqft: | 2,480 |
| Cost/Sqft: | $107 |
| Beds: | 4 |
| Baths: | 4 |
| Year Built: | 1992 |
| Property Taxes: | $8,012 |
| Days On Market: | 4328 |
| Lot Size: | 0,18 |
Description
Cobblers Crossing Heedum model w/deck, pergola fenced yard&lake view.Close to shopping & I90.Ceramic tile entry. New carpeting&neutral colors throughout w/vaulted ceilings. Large kitchen w/table space. Famly Room has walls of windows.Mastr has volume ceiling, walk-in closet & bath has huge soaking tub& dbl sinks.Newer furn&AC.Fully finished basement with 1/2 bath. Garage has epoxy floor & plaster walls
Property Specifics
| Single Family | |
| — | |
| — | |
| 1992 | |
| Partial | |
| HEEDUM | |
| No | |
| 0.18 |
| Cook | |
| Cobblers Crossing | |
| 180 / Annual | |
| Insurance | |
| Public | |
| Public Sewer | |
| 08594499 | |
| 06072080340000 |
Nearby Schools
| NAME: | DISTRICT: | DISTANCE: | |
|---|---|---|---|
|
Grade School
Lincoln Elementary School |
46 | — | |
|
Middle School
Larsen Middle School |
46 | Not in DB | |
|
High School
Elgin High School |
46 | Not in DB | |
Property History
| DATE: | EVENT: | PRICE: | SOURCE: |
|---|---|---|---|
| 17 Jul, 2014 | Sold | $250,000 | MRED MLS |
| 20 May, 2014 | Under contract | $264,900 | MRED MLS |
| 24 Apr, 2014 | Listed for sale | $264,900 | MRED MLS |
Room Specifics
Total Bedrooms: 4
Bedrooms Above Ground: 4
Bedrooms Below Ground: 0
Dimensions: —
Floor Type: Carpet
Dimensions: —
Floor Type: Carpet
Dimensions: —
Floor Type: Carpet
Full Bathrooms: 4
Bathroom Amenities: Whirlpool,Separate Shower,Double Sink
Bathroom in Basement: 1
Rooms: Bonus Room,Exercise Room,Foyer,Office,Recreation Room
Basement Description: Finished,Crawl
Other Specifics
| 2 | |
| Concrete Perimeter | |
| Asphalt | |
| Deck | |
| Fenced Yard,Irregular Lot,Water View | |
| 7800 SQ. FT. | |
| Unfinished | |
| Full | |
| Vaulted/Cathedral Ceilings, Wood Laminate Floors, Second Floor Laundry | |
| Range, Dishwasher, Refrigerator, Freezer, Disposal | |
| Not in DB | |
| Sidewalks, Street Lights, Street Paved | |
| — | |
| — | |
| — |
Tax History
| Year | Property Taxes |
|---|---|
| 2014 | $8,012 |
Contact Agent
Nearby Similar Homes
Nearby Sold Comparables
Contact Agent
Listing Provided By
Baird & Warner

