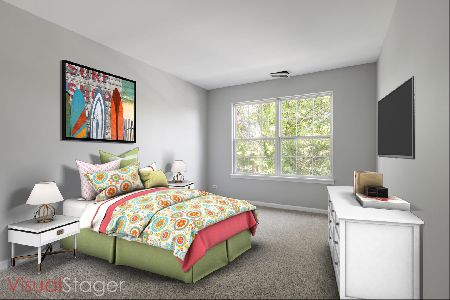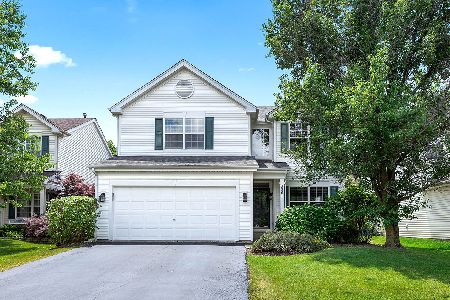1078 Shoreline Drive, Aurora, Illinois 60504
$407,500
|
Sold
|
|
| Status: | Closed |
| Sqft: | 1,930 |
| Cost/Sqft: | $202 |
| Beds: | 4 |
| Baths: | 4 |
| Year Built: | 1999 |
| Property Taxes: | $8,680 |
| Days On Market: | 1685 |
| Lot Size: | 0,19 |
Description
****Multiple offers received. My clients are calling for highest and best offers by Sunday June 13th at 6 pm. Wonderfully spacious home in Naperville 204 School District! Updated throughout and painted in on-trend colors. This home is exactly what you are looking for! Show-stopping 2-story foyer with beautiful staircase. Formal dining room right off the Kitchen. Kitchen features all stainless steel appliances, bar seating, and a breakfast eat-in area. Upstairs you will find a great master bedroom with a walk in closet and a large private bathroom with double sinks. 3 additional bedrooms upstairs and full hall bathroom. Gorgeous finished basement with exercise area and updated full bath! Amazing private yard with beautiful landscaping. Walk to park and school! Updates include Finished Basement, HVAC, HWH, Sump Pump, Humidifier, Deck, Fence, and Blinds all in 2017-2018. This one will go quickly!
Property Specifics
| Single Family | |
| — | |
| — | |
| 1999 | |
| Full | |
| — | |
| No | |
| 0.19 |
| Du Page | |
| Villages At Meadowlakes | |
| 125 / Quarterly | |
| Insurance,None | |
| Lake Michigan | |
| Public Sewer | |
| 11095033 | |
| 0733103034 |
Nearby Schools
| NAME: | DISTRICT: | DISTANCE: | |
|---|---|---|---|
|
Grade School
Owen Elementary School |
204 | — | |
|
Middle School
Still Middle School |
204 | Not in DB | |
|
High School
Metea Valley High School |
204 | Not in DB | |
Property History
| DATE: | EVENT: | PRICE: | SOURCE: |
|---|---|---|---|
| 22 Jul, 2021 | Sold | $407,500 | MRED MLS |
| 14 Jun, 2021 | Under contract | $389,900 | MRED MLS |
| 10 Jun, 2021 | Listed for sale | $389,900 | MRED MLS |
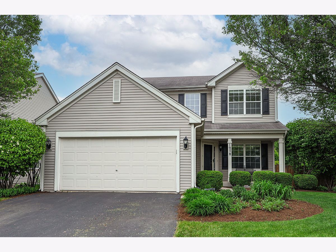
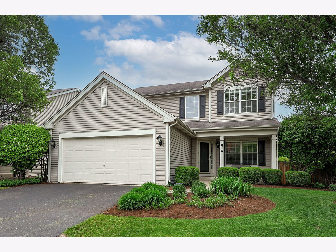
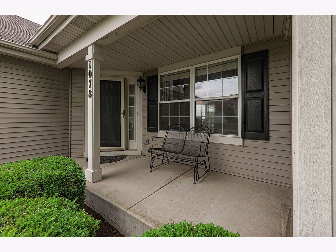
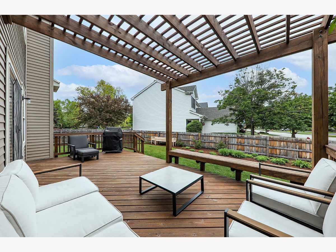
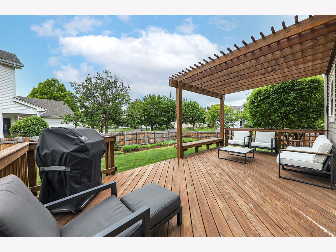
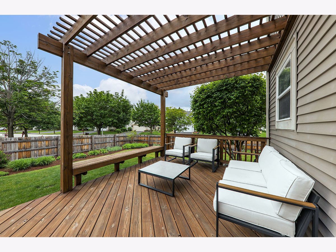
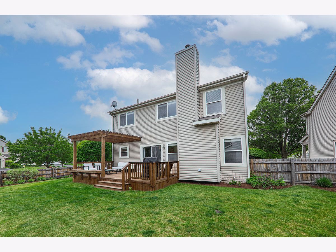
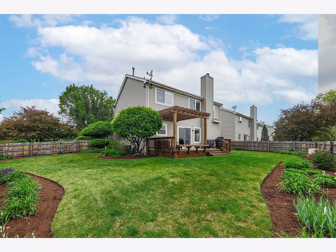
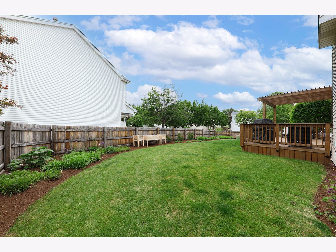
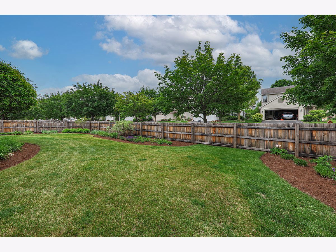
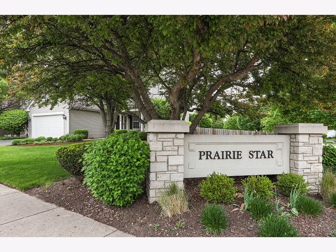
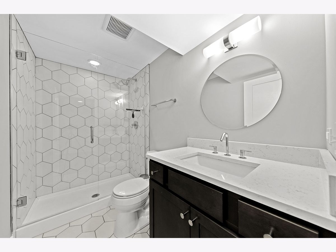
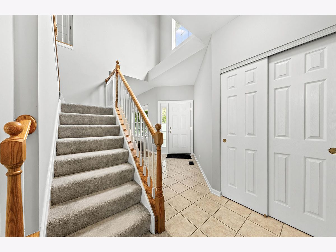
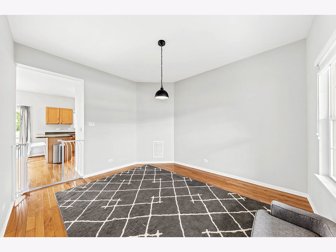
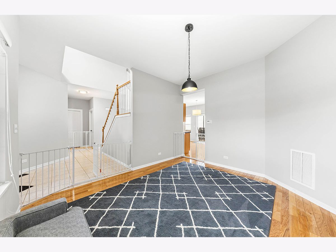
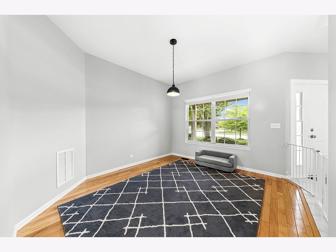
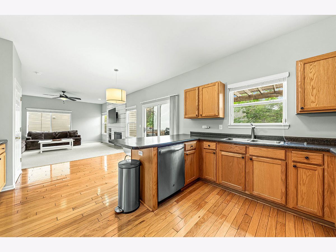
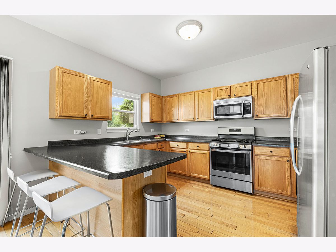
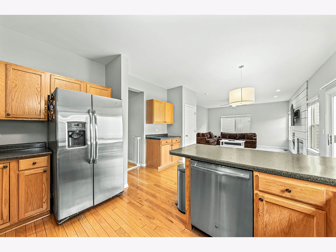
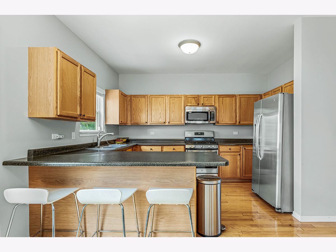
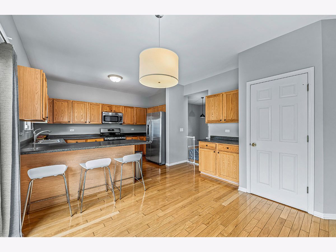
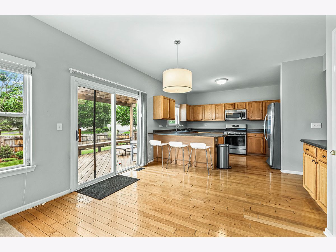
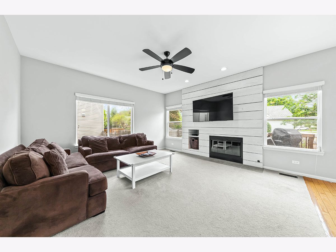
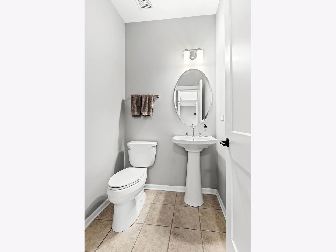
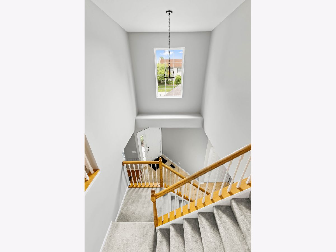
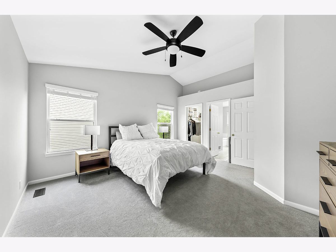
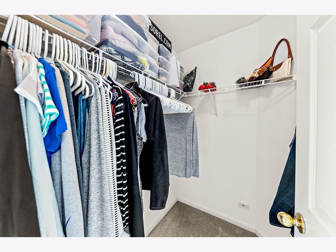
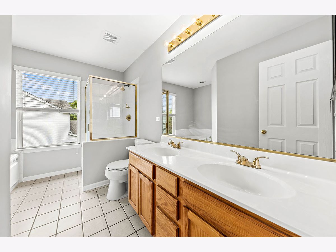
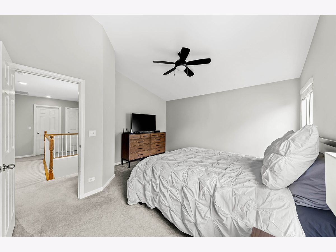
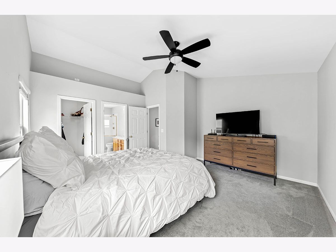
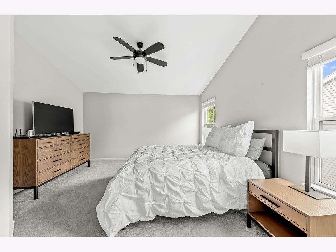
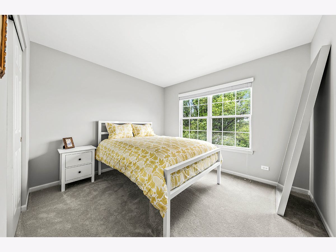
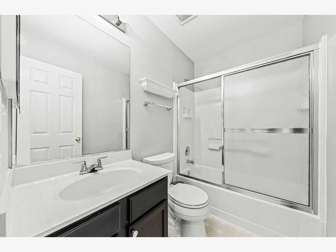
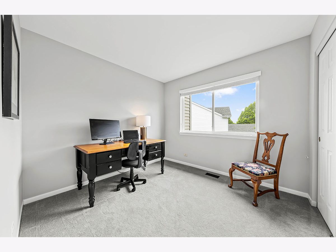
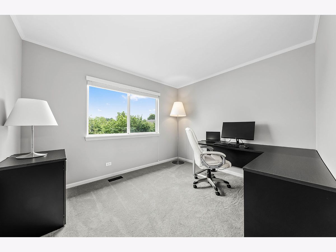
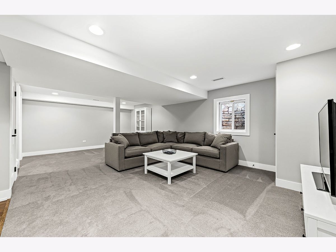
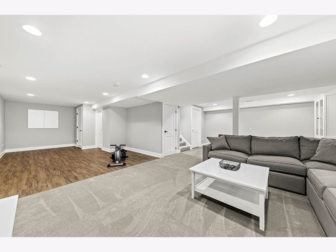
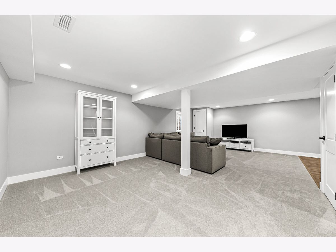
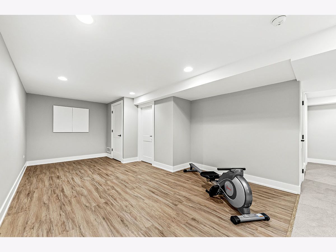
Room Specifics
Total Bedrooms: 4
Bedrooms Above Ground: 4
Bedrooms Below Ground: 0
Dimensions: —
Floor Type: Carpet
Dimensions: —
Floor Type: Carpet
Dimensions: —
Floor Type: Carpet
Full Bathrooms: 4
Bathroom Amenities: Whirlpool,Separate Shower,Double Sink
Bathroom in Basement: 1
Rooms: Recreation Room,Family Room
Basement Description: Finished
Other Specifics
| 2 | |
| Concrete Perimeter | |
| Asphalt | |
| Deck | |
| Corner Lot,Fenced Yard | |
| 8276 | |
| — | |
| Full | |
| Vaulted/Cathedral Ceilings, Skylight(s), Hardwood Floors, Wood Laminate Floors, First Floor Laundry, Walk-In Closet(s) | |
| Range, Microwave, Dishwasher, Refrigerator, Washer, Dryer, Stainless Steel Appliance(s) | |
| Not in DB | |
| Park, Curbs, Sidewalks, Street Lights | |
| — | |
| — | |
| Wood Burning, Gas Starter |
Tax History
| Year | Property Taxes |
|---|---|
| 2021 | $8,680 |
Contact Agent
Nearby Similar Homes
Nearby Sold Comparables
Contact Agent
Listing Provided By
john greene, Realtor







