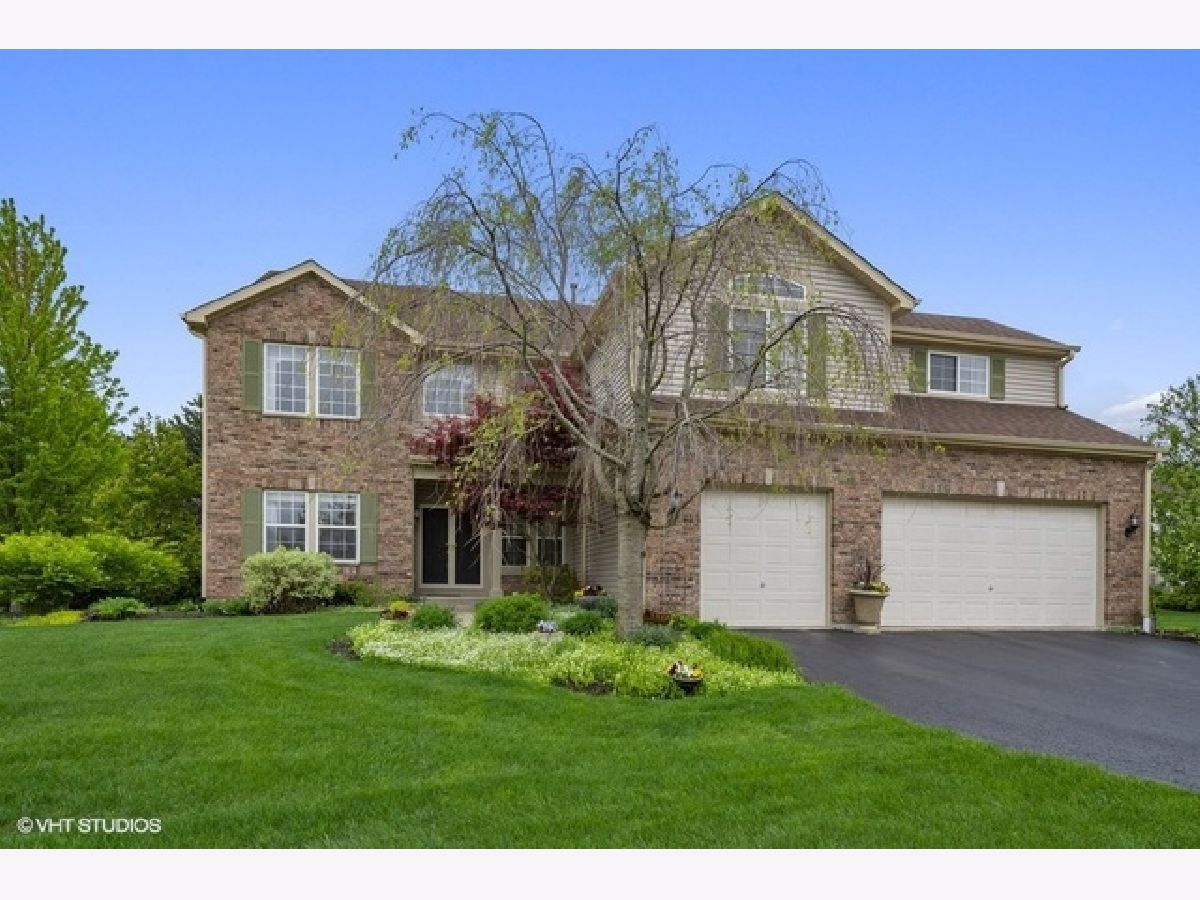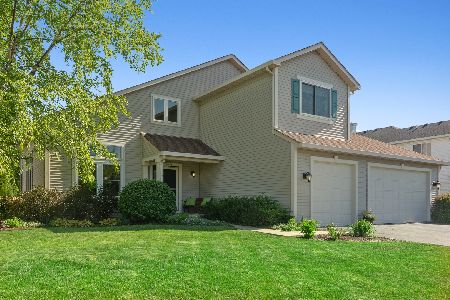1070 Westfield Way, Mundelein, Illinois 60060
$385,750
|
Sold
|
|
| Status: | Closed |
| Sqft: | 3,380 |
| Cost/Sqft: | $117 |
| Beds: | 4 |
| Baths: | 3 |
| Year Built: | 1998 |
| Property Taxes: | $13,330 |
| Days On Market: | 2123 |
| Lot Size: | 0,32 |
Description
Light, bright and move-in ready! CHECK OUT THE BEAUTIFUL WHITE KITCHEN CABINETS +++ Clean lines and architectural details will have guests saying "wow!' upon entering the 2-story foyer flanked by LR w/floor to ceiling windows & separate Dining Room with plenty of seating, wide arched entryways & HARDWOOD FLOORS t/o ENTIRE MAIN LEVEL except the laundry room. Family Room w/wall of windows & cozy stone fireplace offers the perfect place for entertainment & relaxing. Open floorplan kitchen w/stainless steel appliances, WHITE KITCHEN CABINETS ARE READY, built-in double ovens, island w/breakfast bar, huge WIC pantry, outlined by granite counters & cabinets galore. Full size eating area w/transom window & slider access to large patio w/pergola, private tree-lined FENCED yard. Generous 1st floor laundry room. Dbl door entry to vaulted master bdrm retreat w/updated spa-like bath, deep WIC + a private office w/windows overlooking gardens. 2nd flr including 3 extra oversized bdrms + addl full bath w/dual vanity. Full unfinished bsmnt w/high ceiling allows option to future expand the living area. Longmeadow Park & sports recreation just down the street! 3 car garage. ROOF, SIDING and GUTTERS in 2015 + LAWN SPRINKLERS!
Property Specifics
| Single Family | |
| — | |
| — | |
| 1998 | |
| — | |
| — | |
| No | |
| 0.32 |
| Lake | |
| Longmeadow Estates | |
| 75 / Annual | |
| — | |
| — | |
| — | |
| 10681723 | |
| 10232020400000 |
Nearby Schools
| NAME: | DISTRICT: | DISTANCE: | |
|---|---|---|---|
|
Grade School
Mechanics Grove Elementary Schoo |
75 | — | |
|
Middle School
Carl Sandburg Middle School |
75 | Not in DB | |
|
High School
Mundelein Cons High School |
120 | Not in DB | |
Property History
| DATE: | EVENT: | PRICE: | SOURCE: |
|---|---|---|---|
| 31 Mar, 2014 | Sold | $360,000 | MRED MLS |
| 16 Feb, 2014 | Under contract | $379,000 | MRED MLS |
| — | Last price change | $399,000 | MRED MLS |
| 20 Nov, 2013 | Listed for sale | $399,000 | MRED MLS |
| 28 May, 2020 | Sold | $385,750 | MRED MLS |
| 16 Apr, 2020 | Under contract | $394,900 | MRED MLS |
| 2 Apr, 2020 | Listed for sale | $394,900 | MRED MLS |

Room Specifics
Total Bedrooms: 4
Bedrooms Above Ground: 4
Bedrooms Below Ground: 0
Dimensions: —
Floor Type: —
Dimensions: —
Floor Type: —
Dimensions: —
Floor Type: —
Full Bathrooms: 3
Bathroom Amenities: Separate Shower,Double Sink,Soaking Tub
Bathroom in Basement: 0
Rooms: —
Basement Description: Unfinished
Other Specifics
| 3 | |
| — | |
| Asphalt | |
| — | |
| — | |
| 13939 | |
| — | |
| — | |
| — | |
| — | |
| Not in DB | |
| — | |
| — | |
| — | |
| — |
Tax History
| Year | Property Taxes |
|---|---|
| 2014 | $11,628 |
| 2020 | $13,330 |
Contact Agent
Nearby Similar Homes
Nearby Sold Comparables
Contact Agent
Listing Provided By
RE/MAX Showcase





