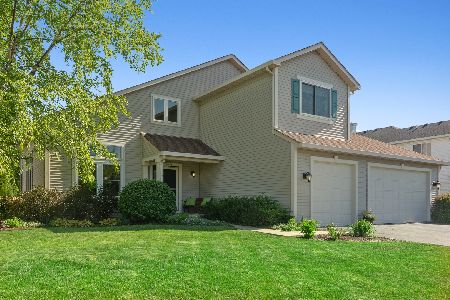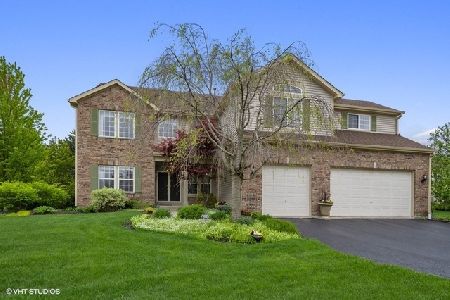1081 Westfield Way, Mundelein, Illinois 60060
$348,000
|
Sold
|
|
| Status: | Closed |
| Sqft: | 2,976 |
| Cost/Sqft: | $119 |
| Beds: | 4 |
| Baths: | 3 |
| Year Built: | 1997 |
| Property Taxes: | $11,720 |
| Days On Market: | 2288 |
| Lot Size: | 0,28 |
Description
Looking for a Bedroom and full bath on the 1st floor!Look no further. Great for in-law, office or playroom. New Roof, insulation, very low heating bill, new siding. Master suite oversized with sitting room and luxury bath featuring corner tub and separate shower. Updated hall bath.Bay window, kitchen and dining room, garden bay above sink updated kitchen featuring a large center island, pantry and spacious eating area overlooking colossal family room featuring wood burning fireplace and media niche. hardwood flooring entire first floor, fenced yard, professionally landscaped. Newly painted Oct. 2019.Spectacular finished basement with lots of storage. Impeccably kept, Walk to park. Many new updated items.
Property Specifics
| Single Family | |
| — | |
| — | |
| 1997 | |
| Full | |
| BRIGHTON | |
| No | |
| 0.28 |
| Lake | |
| Longmeadow Estates | |
| 80 / Annual | |
| Insurance | |
| Lake Michigan | |
| Public Sewer | |
| 10552685 | |
| 10232050130000 |
Nearby Schools
| NAME: | DISTRICT: | DISTANCE: | |
|---|---|---|---|
|
High School
Mundelein Cons High School |
120 | Not in DB | |
Property History
| DATE: | EVENT: | PRICE: | SOURCE: |
|---|---|---|---|
| 1 Aug, 2013 | Sold | $300,000 | MRED MLS |
| 5 Jun, 2013 | Under contract | $318,900 | MRED MLS |
| — | Last price change | $329,900 | MRED MLS |
| 6 Apr, 2013 | Listed for sale | $329,900 | MRED MLS |
| 16 Mar, 2020 | Sold | $348,000 | MRED MLS |
| 1 Feb, 2020 | Under contract | $355,000 | MRED MLS |
| — | Last price change | $365,000 | MRED MLS |
| 19 Oct, 2019 | Listed for sale | $369,000 | MRED MLS |
Room Specifics
Total Bedrooms: 4
Bedrooms Above Ground: 4
Bedrooms Below Ground: 0
Dimensions: —
Floor Type: Carpet
Dimensions: —
Floor Type: Carpet
Dimensions: —
Floor Type: Hardwood
Full Bathrooms: 3
Bathroom Amenities: Separate Shower,Double Sink,Garden Tub
Bathroom in Basement: 0
Rooms: Recreation Room
Basement Description: Finished
Other Specifics
| 2 | |
| Concrete Perimeter | |
| Asphalt | |
| Patio, Storms/Screens | |
| Cul-De-Sac | |
| 160X150X150 | |
| Full | |
| Full | |
| Vaulted/Cathedral Ceilings, Hardwood Floors, First Floor Bedroom, In-Law Arrangement, First Floor Laundry, First Floor Full Bath, Built-in Features, Walk-In Closet(s) | |
| Range, Microwave, Dishwasher, Refrigerator, Washer, Dryer, Disposal | |
| Not in DB | |
| Park, Curbs, Sidewalks, Street Lights, Street Paved | |
| — | |
| — | |
| Wood Burning |
Tax History
| Year | Property Taxes |
|---|---|
| 2013 | $9,880 |
| 2020 | $11,720 |
Contact Agent
Nearby Similar Homes
Nearby Sold Comparables
Contact Agent
Listing Provided By
@properties





