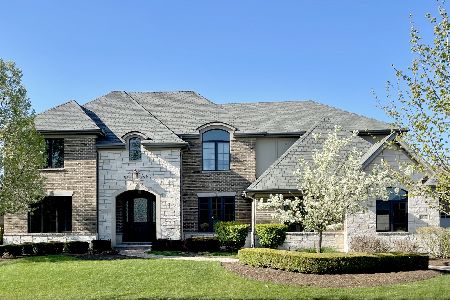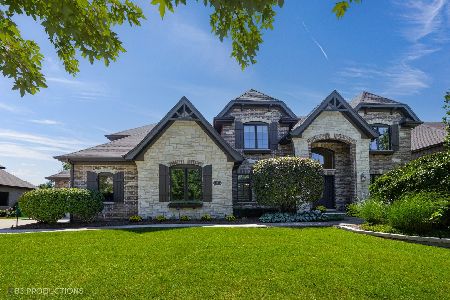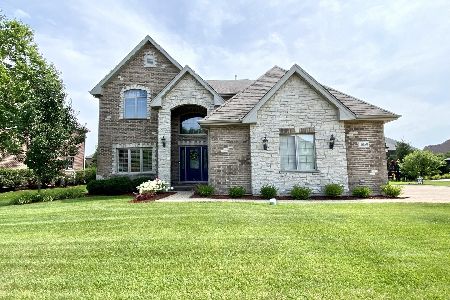10700 Millers Way, Orland Park, Illinois 60467
$767,000
|
Sold
|
|
| Status: | Closed |
| Sqft: | 4,000 |
| Cost/Sqft: | $205 |
| Beds: | 5 |
| Baths: | 4 |
| Year Built: | 2015 |
| Property Taxes: | $0 |
| Days On Market: | 3740 |
| Lot Size: | 0,00 |
Description
Award Winning Coyle Construction proudly presents this stunning New Model available immediately for occupancy. Elegant floor plan is sure to impress & boasts Elaborate trim package including wainscoting in the dining rm, first floor & on first floor & staircases. Oversized tim base and casing, pediment heads through out home, w/crown molding in Din rm-5" Oak Plank Flooring- Dramatic Entrance Foyer w/soaring ceiling is a must see. Main level office boasts french doors. First floor bedroom/media room. Truly spectacular Kitchen featuring custom built, furniture quality raised panel white cabinetry, chef-inspired appliances, farm sink, walk in pantry & huge island which doubles as breakfast bar-Great rm boasts impressive stone fireplace. Master bedroom suite has oversized soaker tub, huge walk-in shower w/body spray & marble inlay plus multi tray ceiling (gorgeous). Home is loaded throughout w/premium upgrades & available Now. Full basement with 9' foundation plus roughed in bathroom.
Property Specifics
| Single Family | |
| — | |
| — | |
| 2015 | |
| Full | |
| — | |
| No | |
| — |
| Cook | |
| Olde Mill | |
| 0 / Not Applicable | |
| None | |
| Lake Michigan | |
| Public Sewer, Sewer-Storm | |
| 09070962 | |
| 27294020300000 |
Nearby Schools
| NAME: | DISTRICT: | DISTANCE: | |
|---|---|---|---|
|
High School
Carl Sandburg High School |
230 | Not in DB | |
Property History
| DATE: | EVENT: | PRICE: | SOURCE: |
|---|---|---|---|
| 16 Feb, 2016 | Sold | $767,000 | MRED MLS |
| 25 Jan, 2016 | Under contract | $818,900 | MRED MLS |
| 23 Oct, 2015 | Listed for sale | $818,900 | MRED MLS |
Room Specifics
Total Bedrooms: 5
Bedrooms Above Ground: 5
Bedrooms Below Ground: 0
Dimensions: —
Floor Type: Carpet
Dimensions: —
Floor Type: Carpet
Dimensions: —
Floor Type: Carpet
Dimensions: —
Floor Type: —
Full Bathrooms: 4
Bathroom Amenities: Double Sink,Full Body Spray Shower,Soaking Tub
Bathroom in Basement: 1
Rooms: Bedroom 5,Great Room,Office,Other Room
Basement Description: Unfinished,Sub-Basement,Bathroom Rough-In
Other Specifics
| 3 | |
| Concrete Perimeter | |
| Brick,Side Drive | |
| Patio, Brick Paver Patio, Storms/Screens | |
| — | |
| 97X133X97X135 | |
| — | |
| Full | |
| Vaulted/Cathedral Ceilings, Hardwood Floors, First Floor Bedroom, First Floor Laundry, First Floor Full Bath | |
| — | |
| Not in DB | |
| Sidewalks, Street Lights, Street Paved | |
| — | |
| — | |
| Gas Starter |
Tax History
| Year | Property Taxes |
|---|
Contact Agent
Nearby Similar Homes
Nearby Sold Comparables
Contact Agent
Listing Provided By
Hoff, Realtors







