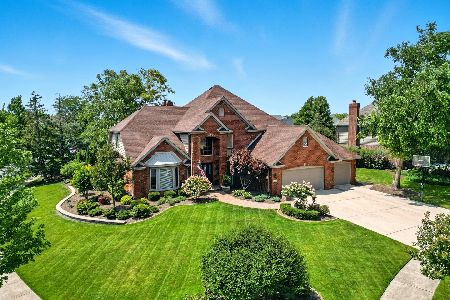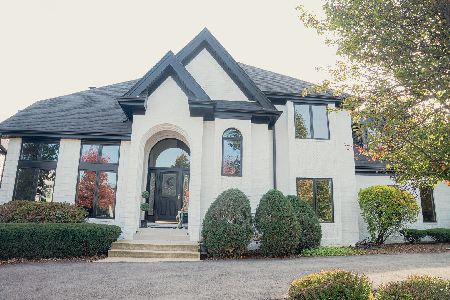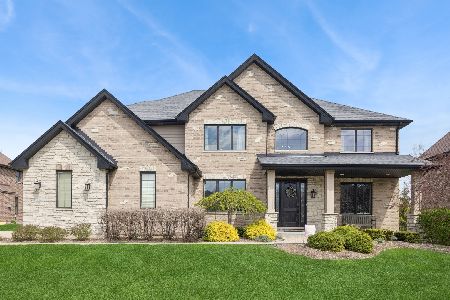10715 Olde Mill Drive, Orland Park, Illinois 60467
$993,888
|
Sold
|
|
| Status: | Closed |
| Sqft: | 3,704 |
| Cost/Sqft: | $270 |
| Beds: | 4 |
| Baths: | 4 |
| Year Built: | 2011 |
| Property Taxes: | $16,886 |
| Days On Market: | 811 |
| Lot Size: | 0,30 |
Description
Elegant design for this magnificent home; appropriately 3,700 square feet PLUS 1,800 sq ft of an unfinished basement. This almost 5,500 sq ft of living space has unmatched quality with attention to detail and top of the line materials, combined with gorgeous landscaping. Travertine pavers throughout, heated swimming pool with electric cover, hot tub, infrared outdoor winter heater, and spectacular outdoor granite kitchen complete with gas grill, stove, fridge and roof line enclosure attached to home. Plus, a 240-volt electric car ready garage. Situated in exclusive & popular Olde Mill, renowned as a family-oriented community replete with children of all ages which forms a unique environment to happily raise your family. The location is adjacent to the picturesque Stellewagen Farm. The best site with no busy streets, high tension wires, or concerns of future development. Enjoy tranquil sunsets, while walking or biking around the breathtaking Stellewagen farm. Next, finish your evening with starlight through the pine trees, at the picnic area or the barbeque bar, while the kids play in the heated in-ground pool. Enter your two-story foyer with custom hardwood floors and vaulted ceiling, walk past the piano room to the stunning kitchen with granite counters, breakfast bar, and large island. The huge kitchen is open to the family room, cozy gas fireplace, and additional spectacular views. Impressive formal dining room with double tray ceiling, which has room for plenty of seating and space for a butler counter, curio cabinet & buffet cabinet, great for holiday get-togethers and conveniently opens to the living room & piano room. A staircase leads to an extra wide hallway upstairs with architectural features. Impressive master bedroom suite with custom ceilings, reading/sitting space, beautiful full private bath with custom ceiling, extra-large shower, standalone tub, double sinks & water closet. Her huge, walk-in closet is 14'x12' with built ins and dressing area. He also gets his own walk-in closet! Upstairs has a total of 4 bedrooms and 3 full bathrooms including 1 Jack & Jill bath. Besides the memorable and unforgettable views, outside is a heated in-ground 16'x35' pool with slide, diving board & heavy-duty automatic pool cover, barbeque and bar area with granite countertop, frig drawer, stainless steel gas grill; lounge area and plenty of seating. There is a fully fenced and sprinkled yard with a separate sitting area to watch everyone play. Other amenities include no HOA, lawn sprinklers including flower beds, paver patio-steps-walkways & driveway, 3 car garage w/epoxy floor, security system, custom blinds throughout, 18' ceiling, rounded corners, panel doors, loads of canned lights. Your new home has a vacation right outside the back door; it is classic, stylish and breathtaking. This is a MUST SEE; schedule your showing today!
Property Specifics
| Single Family | |
| — | |
| — | |
| 2011 | |
| — | |
| — | |
| No | |
| 0.3 |
| Cook | |
| Olde Mill | |
| 0 / Not Applicable | |
| — | |
| — | |
| — | |
| 11868421 | |
| 27294020220000 |
Nearby Schools
| NAME: | DISTRICT: | DISTANCE: | |
|---|---|---|---|
|
High School
Carl Sandburg High School |
230 | Not in DB | |
Property History
| DATE: | EVENT: | PRICE: | SOURCE: |
|---|---|---|---|
| 21 Dec, 2011 | Sold | $590,000 | MRED MLS |
| 18 Oct, 2011 | Under contract | $599,900 | MRED MLS |
| 15 Sep, 2011 | Listed for sale | $599,900 | MRED MLS |
| 2 Nov, 2023 | Sold | $993,888 | MRED MLS |
| 5 Oct, 2023 | Under contract | $999,999 | MRED MLS |
| — | Last price change | $1,089,999 | MRED MLS |
| 3 Sep, 2023 | Listed for sale | $1,089,999 | MRED MLS |

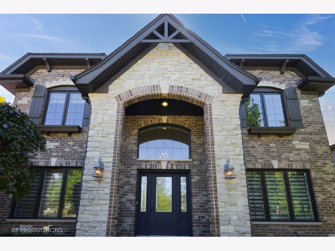
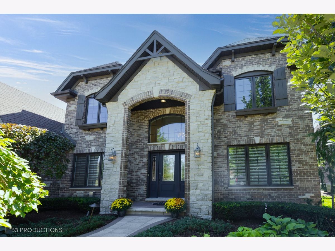
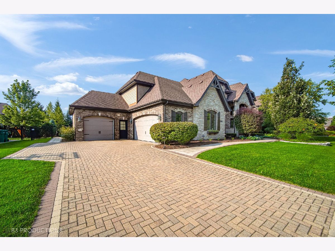
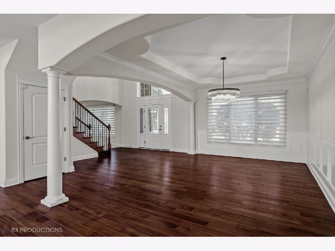
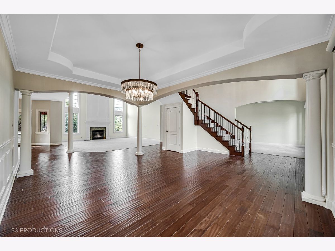
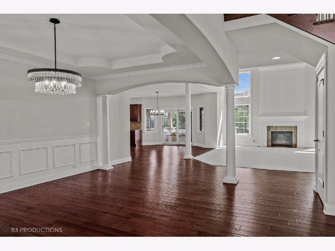
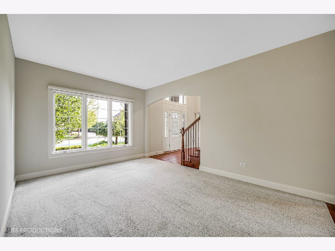
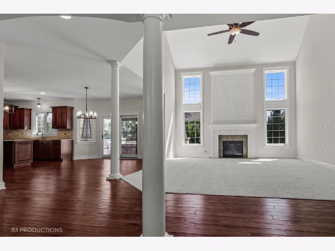
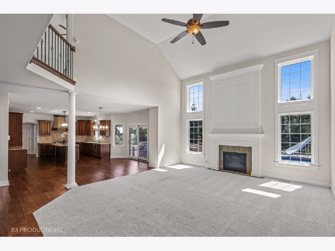
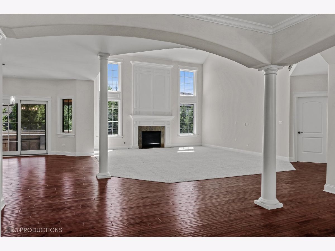
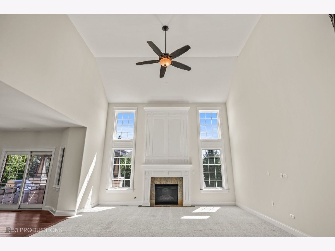
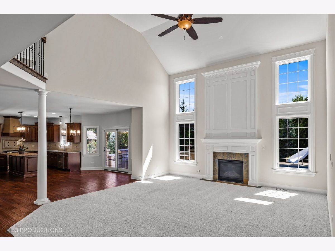
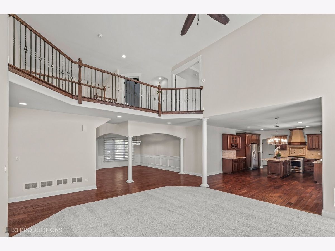
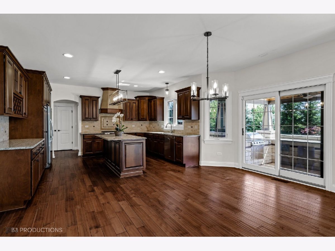
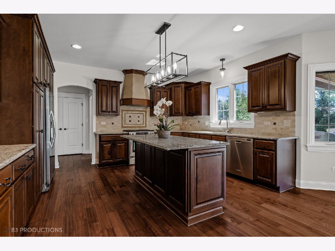
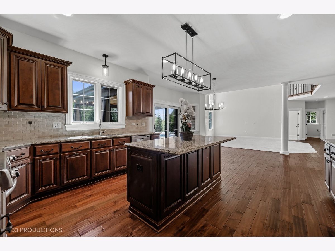
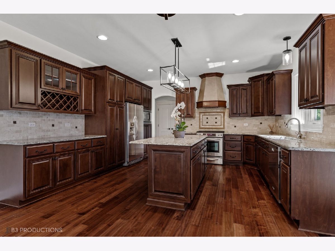
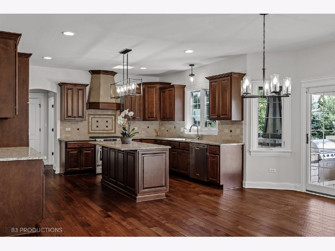
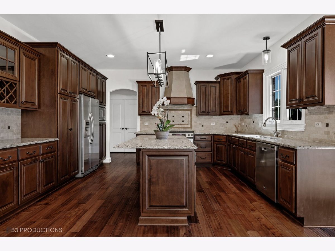
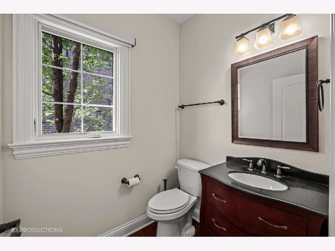
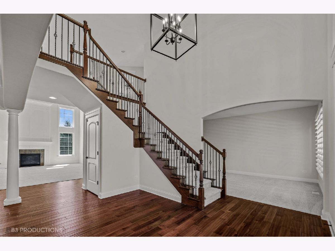
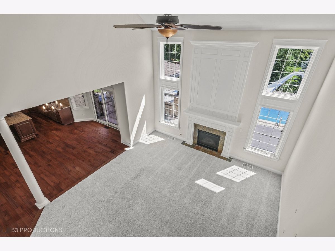
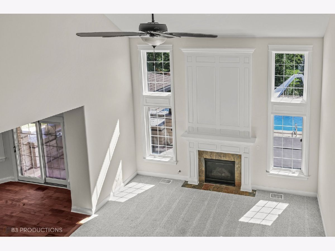
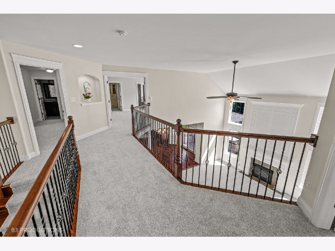
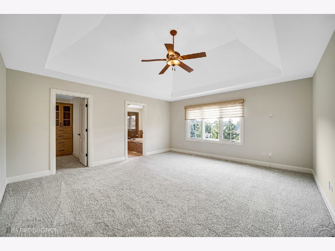
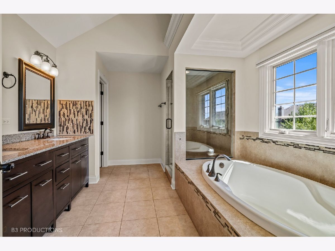
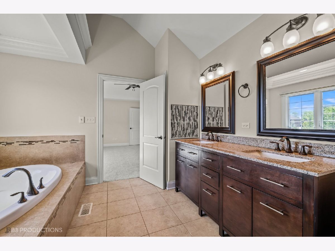
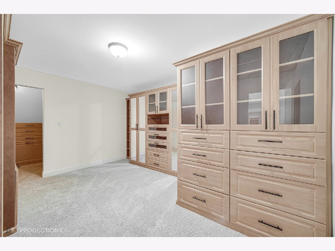
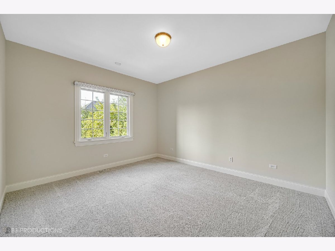
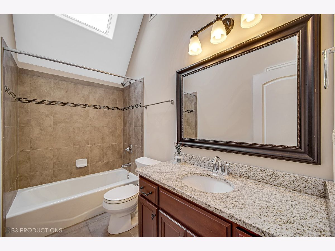
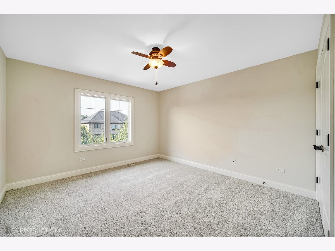
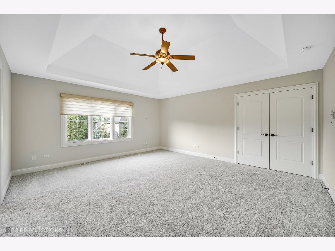
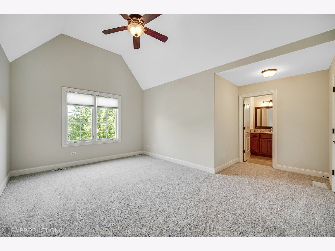
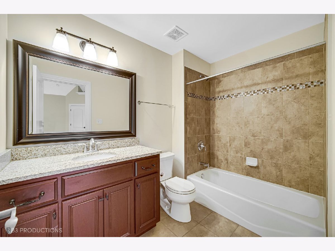
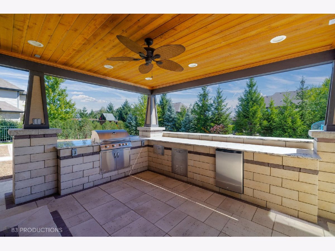
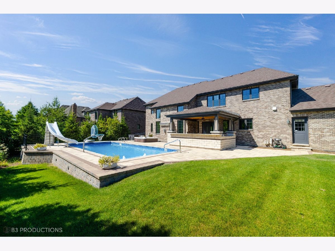
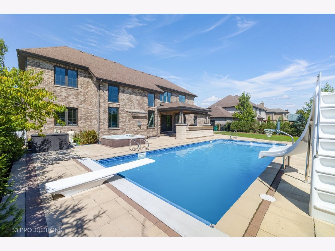
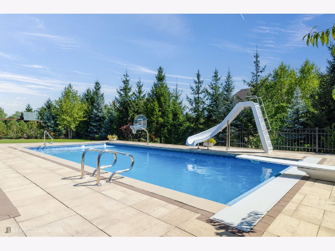
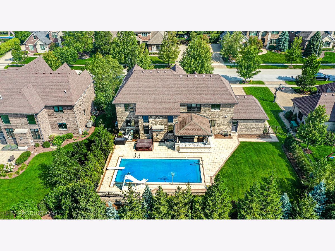
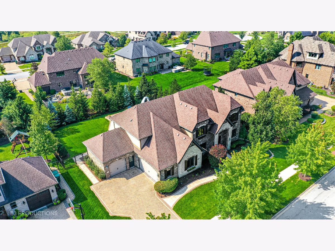
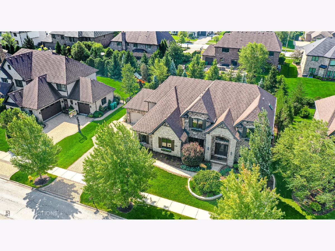
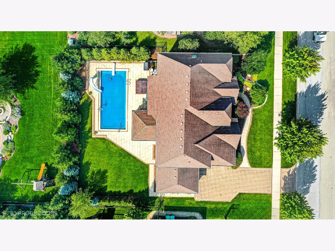
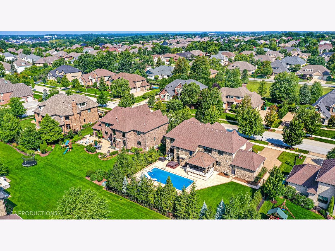
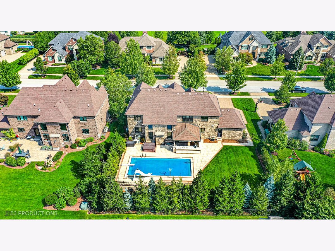
Room Specifics
Total Bedrooms: 4
Bedrooms Above Ground: 4
Bedrooms Below Ground: 0
Dimensions: —
Floor Type: —
Dimensions: —
Floor Type: —
Dimensions: —
Floor Type: —
Full Bathrooms: 4
Bathroom Amenities: Whirlpool,Separate Shower,Double Sink,Soaking Tub
Bathroom in Basement: 0
Rooms: —
Basement Description: Unfinished
Other Specifics
| 3 | |
| — | |
| Brick | |
| — | |
| — | |
| 13502 | |
| Unfinished | |
| — | |
| — | |
| — | |
| Not in DB | |
| — | |
| — | |
| — | |
| — |
Tax History
| Year | Property Taxes |
|---|---|
| 2011 | $849 |
| 2023 | $16,886 |
Contact Agent
Nearby Similar Homes
Nearby Sold Comparables
Contact Agent
Listing Provided By
Village Realty, Inc.


