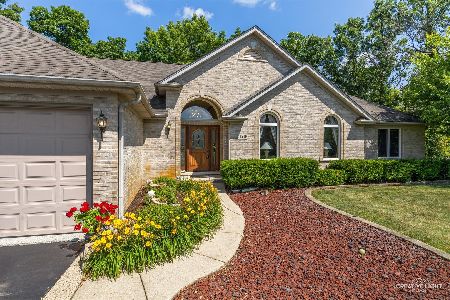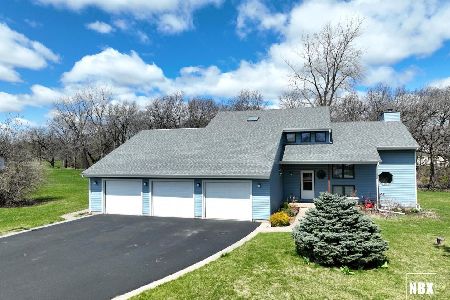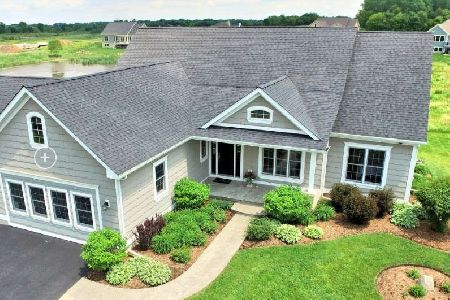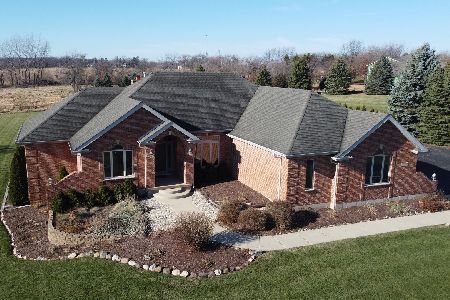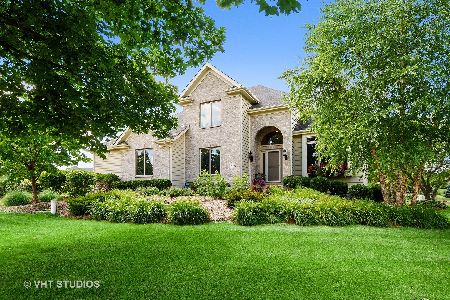10711 Pebble Drive, Huntley, Illinois 60142
$460,000
|
Sold
|
|
| Status: | Closed |
| Sqft: | 2,658 |
| Cost/Sqft: | $177 |
| Beds: | 4 |
| Baths: | 5 |
| Year Built: | 2002 |
| Property Taxes: | $9,697 |
| Days On Market: | 2018 |
| Lot Size: | 1,90 |
Description
Welcome home! A Stunning Pebble Creek oasis awaits you! This gorgeous home boasts nearly 2700 sq feet and is situated on a private 1.91 acre lot. Here you will enjoy views for miles and endless peaceful starry nights. A Spacious open floor with 4 bedrooms 3.1 bathrooms and full finished basement. Main level features a Snuggery room, gorgeous Bamboo hardwood floors and crown molding. Your culinary tastes will delight in this fully equipped kitchen with Corian & Granite countertops, 42" Chery cabinets with a large walk in pantry. Ready for a cozy wilderness retreat on the lower level? Explore the fully finished, 9 foot high ceiling basement with lots of natural light. You will have everything you need down there, with a kitchen featuring gorgeous counter tops! Need storage space? You got it here! Don't miss the exercise room and full bathroom to boot! Massive 3 car garage is deep to provide lots of room and the circle drive makes pulling in and out a breeze! Recently updates include Anderson windows, Furnace & A/C and hot water heater. Wonderful country feel yet, only a 5 minute trip to the Tollway. This home is a dream, come see this fabulous property today.
Property Specifics
| Single Family | |
| — | |
| — | |
| 2002 | |
| — | |
| — | |
| No | |
| 1.9 |
| — | |
| — | |
| 0 / Not Applicable | |
| — | |
| — | |
| — | |
| 10785541 | |
| 1726301006 |
Property History
| DATE: | EVENT: | PRICE: | SOURCE: |
|---|---|---|---|
| 24 Sep, 2020 | Sold | $460,000 | MRED MLS |
| 29 Jul, 2020 | Under contract | $469,900 | MRED MLS |
| 17 Jul, 2020 | Listed for sale | $469,900 | MRED MLS |
Room Specifics
Total Bedrooms: 6
Bedrooms Above Ground: 4
Bedrooms Below Ground: 2
Dimensions: —
Floor Type: —
Dimensions: —
Floor Type: —
Dimensions: —
Floor Type: —
Dimensions: —
Floor Type: —
Dimensions: —
Floor Type: —
Full Bathrooms: 5
Bathroom Amenities: Whirlpool,Separate Shower,Double Sink
Bathroom in Basement: 1
Rooms: —
Basement Description: —
Other Specifics
| 3 | |
| — | |
| — | |
| — | |
| — | |
| 82847 | |
| — | |
| — | |
| — | |
| — | |
| Not in DB | |
| — | |
| — | |
| — | |
| — |
Tax History
| Year | Property Taxes |
|---|---|
| 2020 | $9,697 |
Contact Agent
Nearby Similar Homes
Nearby Sold Comparables
Contact Agent
Listing Provided By
Berkshire Hathaway HomeServices Starck Real Estate

