10708 Potomac Drive, Huntley, Illinois 60142
$320,000
|
Sold
|
|
| Status: | Closed |
| Sqft: | 3,362 |
| Cost/Sqft: | $98 |
| Beds: | 4 |
| Baths: | 5 |
| Year Built: | 2004 |
| Property Taxes: | $7,376 |
| Days On Market: | 1652 |
| Lot Size: | 0,24 |
Description
Start your New Chapter, Grow Your Family Here. Move-in Ready 5 bed/4.5 bath Home Located in sought after Georgian Place at Wing Pointe. District 158 Schools. PRIME location close to vibrant downtown boasting Cozy Coffee Shops, Dine-In Restaurants, Shopping, and Saturday Farmer's Market. Walking distance to the Library, the New Hospital with Health Club, Pine Crest Country Club, and the famous Tom's Farm. Freshly Painted with New Carpeting throughout. Wonderful Floor Plan - welcoming Foyer with Coat Closet opens up to the Generous Living Room-Dining Room Combo. Kitchen features Wood Cabinets, Pantry, and Sliding Glass Doors leading to the Fenced-in Backyard. Bright and Sunny Family Room with Vaulted ceilings, Fireplace with Tile Surround, and a Nook for Computer Desk. Main Floor Laundry Room. Spacious Master Bedroom Suite with Vaulted Ceilings, Walk-in Closet and a Private Bathroom with Double Sink, Soaking Tub and Separate Shower. Full Basement with High Ceilings and Well Windows, Large 5th Bedroom and a Full Bath waiting for your Finishing Touches! *Above Ground Swimming Pool Stays. The Pool was Not used in the Last Couple of Years, all Pool Equipment in the Garage Included in the Sale. **Motivated Seller. Willing to make arrangements to complete the basement bath and floors, re-finish the deck, and clean the pool.
Property Specifics
| Single Family | |
| — | |
| — | |
| 2004 | |
| — | |
| — | |
| No | |
| 0.24 |
| Mc Henry | |
| — | |
| 200 / Annual | |
| — | |
| — | |
| — | |
| 11121334 | |
| 1827326027 |
Nearby Schools
| NAME: | DISTRICT: | DISTANCE: | |
|---|---|---|---|
|
Grade School
Chesak Elementary School |
158 | — | |
|
Middle School
Heineman Middle School |
158 | Not in DB | |
|
High School
Huntley High School |
158 | Not in DB | |
Property History
| DATE: | EVENT: | PRICE: | SOURCE: |
|---|---|---|---|
| 19 Nov, 2021 | Sold | $320,000 | MRED MLS |
| 14 Sep, 2021 | Under contract | $330,000 | MRED MLS |
| — | Last price change | $349,000 | MRED MLS |
| 21 Jul, 2021 | Listed for sale | $349,000 | MRED MLS |
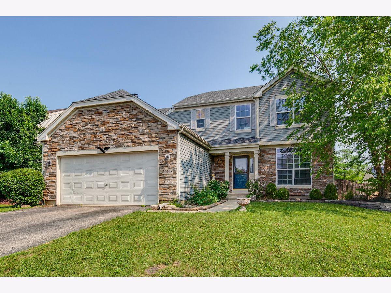
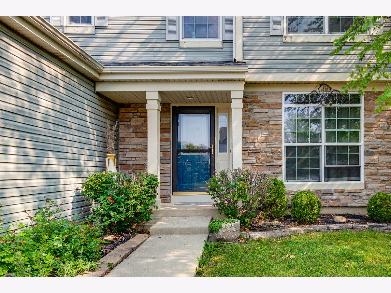
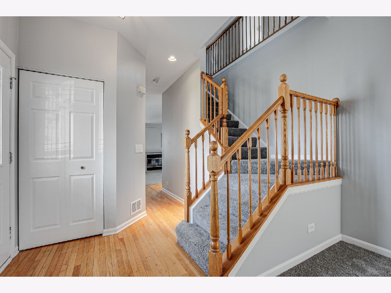
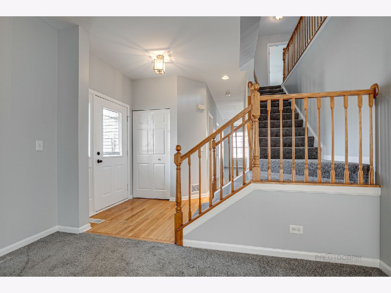
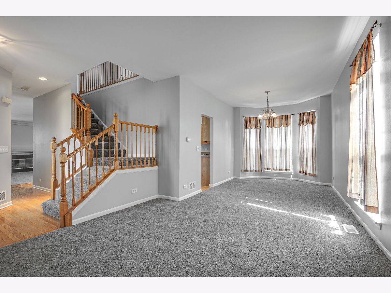
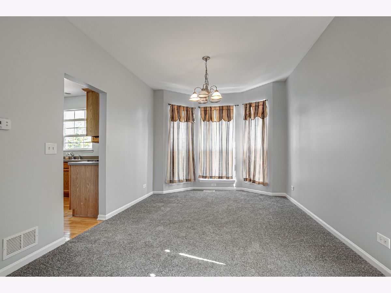
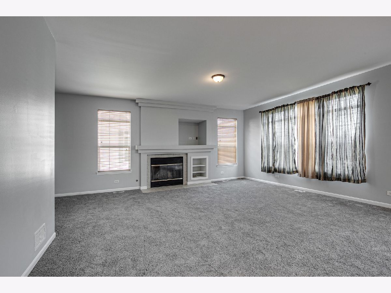
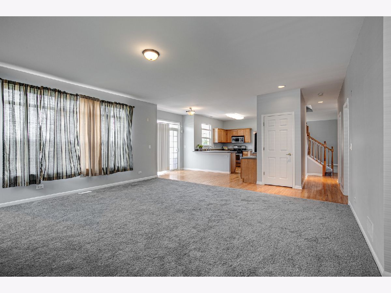
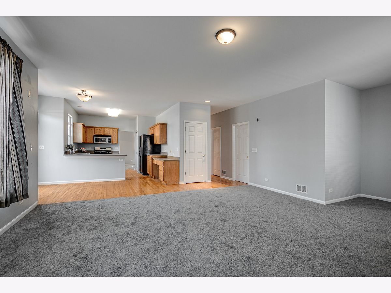
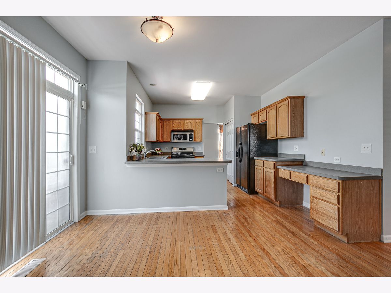
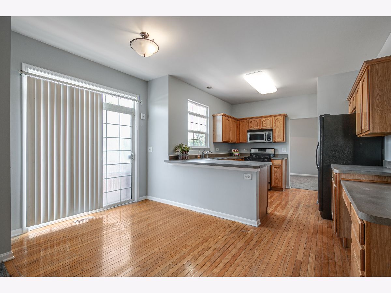
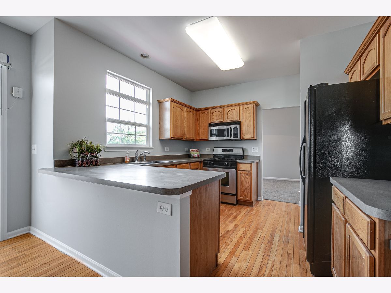
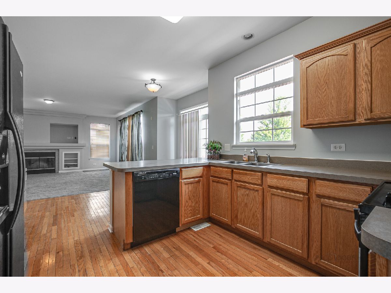
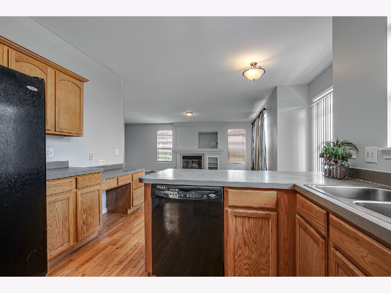
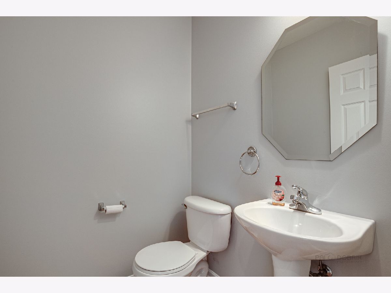
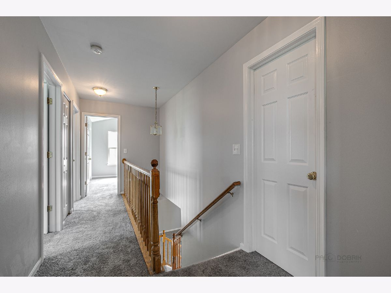
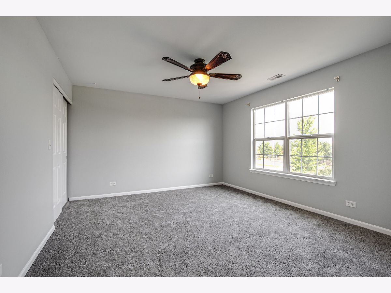
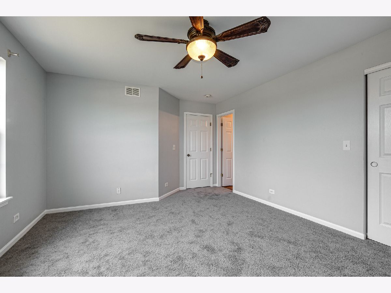
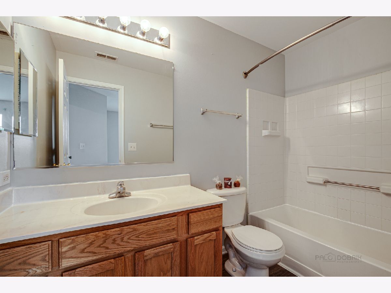
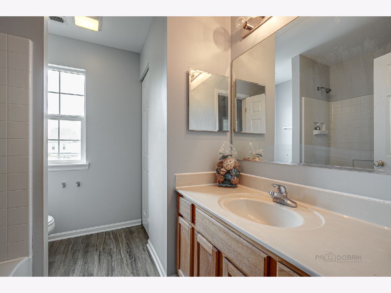
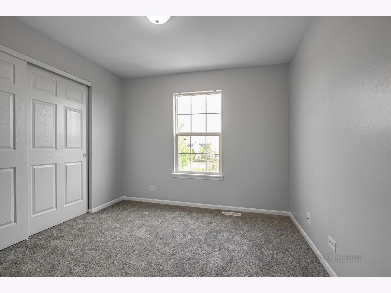
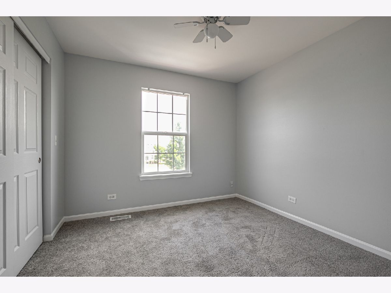
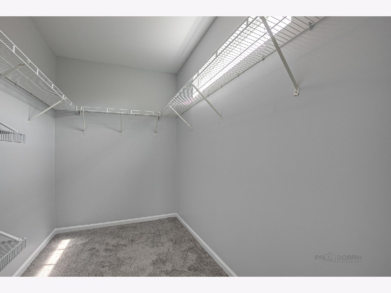
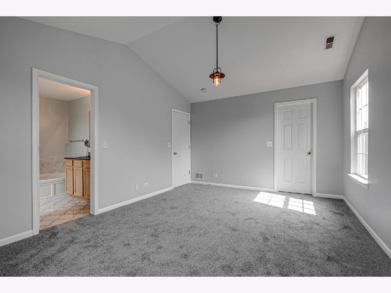
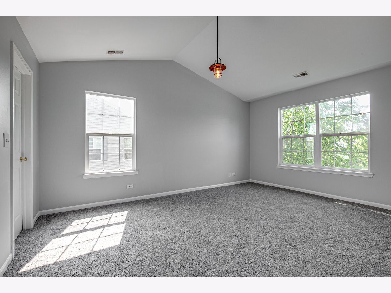
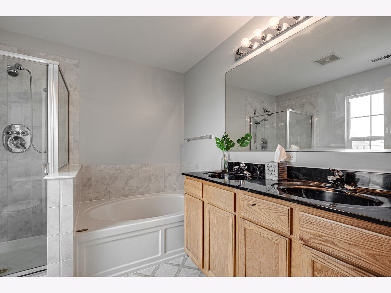
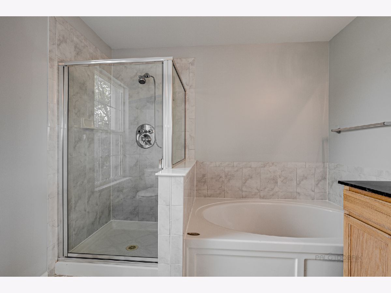
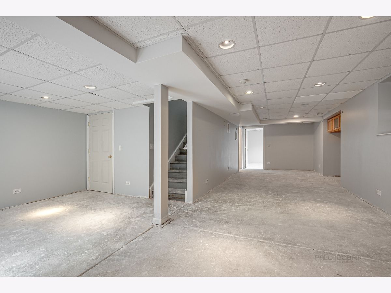
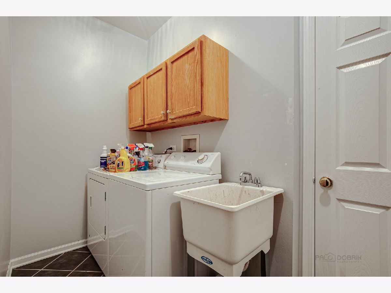
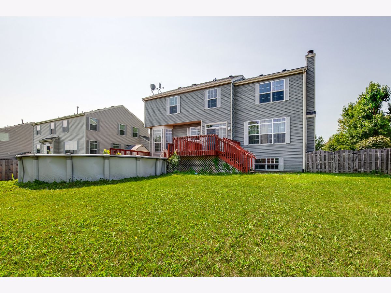
Room Specifics
Total Bedrooms: 5
Bedrooms Above Ground: 4
Bedrooms Below Ground: 1
Dimensions: —
Floor Type: —
Dimensions: —
Floor Type: —
Dimensions: —
Floor Type: —
Dimensions: —
Floor Type: —
Full Bathrooms: 5
Bathroom Amenities: Separate Shower,Double Sink,Soaking Tub
Bathroom in Basement: 1
Rooms: —
Basement Description: Finished
Other Specifics
| 2 | |
| — | |
| Asphalt | |
| — | |
| — | |
| 70 X 148 | |
| — | |
| — | |
| — | |
| — | |
| Not in DB | |
| — | |
| — | |
| — | |
| — |
Tax History
| Year | Property Taxes |
|---|---|
| 2021 | $7,376 |
Contact Agent
Nearby Similar Homes
Nearby Sold Comparables
Contact Agent
Listing Provided By
REDCO, Inc.









