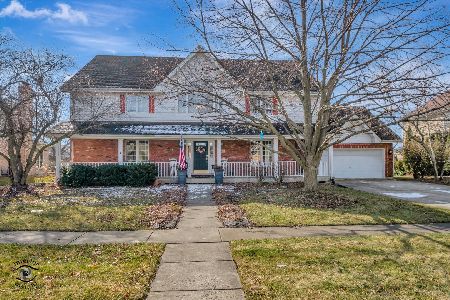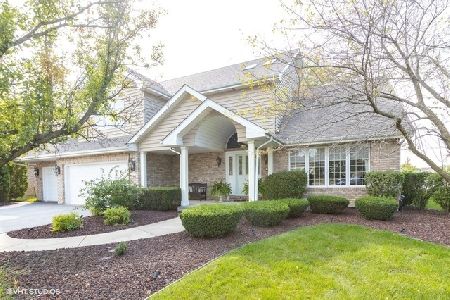10709 Oakton Court, Frankfort, Illinois 60423
$300,000
|
Sold
|
|
| Status: | Closed |
| Sqft: | 2,674 |
| Cost/Sqft: | $116 |
| Beds: | 4 |
| Baths: | 3 |
| Year Built: | 1993 |
| Property Taxes: | $8,819 |
| Days On Market: | 4459 |
| Lot Size: | 0,00 |
Description
Warm and Inviting with Great Views! Oversized open floor plan with hardwood floors, trey ceilings, 6 panel doors, upstairs laundry, gourmet kitchen that opens to the largest family room w/ fireplace in this price range. Great home for entertaining. Fabulous deck looking out to the lake. 3 car garage. Professionally landscaped oversized lot. Nothing to do but move in. Upgrades: Roof (2013) and Windows (2013)see list
Property Specifics
| Single Family | |
| — | |
| Step Ranch | |
| 1993 | |
| Partial,English | |
| RANCH | |
| No | |
| 0 |
| Will | |
| — | |
| 0 / Not Applicable | |
| None | |
| Public | |
| Public Sewer | |
| 08482401 | |
| 1909294030210000 |
Nearby Schools
| NAME: | DISTRICT: | DISTANCE: | |
|---|---|---|---|
|
High School
Lincoln-way East High School |
210 | Not in DB | |
Property History
| DATE: | EVENT: | PRICE: | SOURCE: |
|---|---|---|---|
| 28 Jan, 2014 | Sold | $300,000 | MRED MLS |
| 27 Nov, 2013 | Under contract | $309,000 | MRED MLS |
| 5 Nov, 2013 | Listed for sale | $309,000 | MRED MLS |
Room Specifics
Total Bedrooms: 4
Bedrooms Above Ground: 4
Bedrooms Below Ground: 0
Dimensions: —
Floor Type: Carpet
Dimensions: —
Floor Type: Carpet
Dimensions: —
Floor Type: Carpet
Full Bathrooms: 3
Bathroom Amenities: Whirlpool,Separate Shower
Bathroom in Basement: 0
Rooms: Eating Area
Basement Description: Partially Finished,Crawl
Other Specifics
| 3 | |
| Concrete Perimeter | |
| Concrete | |
| Deck, Porch, Storms/Screens | |
| Corner Lot,Cul-De-Sac,Landscaped,Water View | |
| 110X151 | |
| — | |
| Full | |
| Vaulted/Cathedral Ceilings, Skylight(s), Hardwood Floors, Second Floor Laundry | |
| Range, Microwave, Dishwasher, Refrigerator, Disposal | |
| Not in DB | |
| Sidewalks, Street Lights, Street Paved | |
| — | |
| — | |
| Wood Burning, Gas Starter |
Tax History
| Year | Property Taxes |
|---|---|
| 2014 | $8,819 |
Contact Agent
Nearby Similar Homes
Nearby Sold Comparables
Contact Agent
Listing Provided By
RE/MAX Synergy






