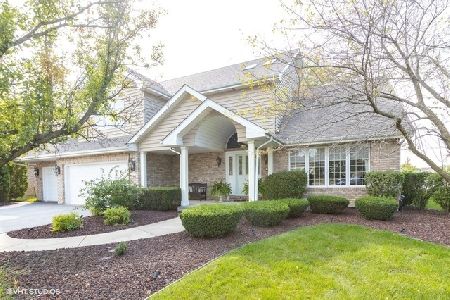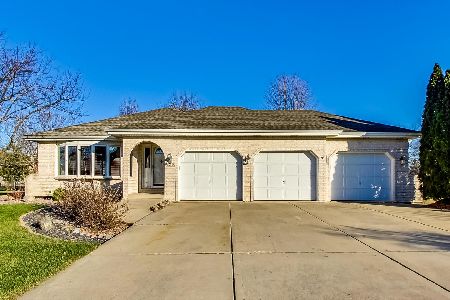22098 Oakton Avenue, Frankfort, Illinois 60423
$450,000
|
Sold
|
|
| Status: | Closed |
| Sqft: | 2,665 |
| Cost/Sqft: | $169 |
| Beds: | 3 |
| Baths: | 4 |
| Year Built: | 2001 |
| Property Taxes: | $9,292 |
| Days On Market: | 2432 |
| Lot Size: | 0,31 |
Description
Stunning, Unique "Frank Lloyd Wright Style" Waterfront Ranch in Frankfort. Looking out the back yard is like being at a Resort all year long. The sellers have added many NEWS to this beautiful home since they purchased in 2009 - listing a few - Hardwood Floors redone - Amazing and Large Finished Basement with a Bedroom and half Bath. All new Master Bath with Top of the Line Finishes - In 2018 - Central Air - Water Heater - Custom Front Door - Newer Carpet - Freshly Painted - Oven/Range - New Pantry - Some lighting - Electric Shades - AND NOW to the OUTSIDE - Pergola and professional landscaping with Stone Wall - Brick Edging - Electric - Outside Pond - Shrubs and Trees Added..Dual Heating - Radiant and Forced Air - Basement Floor Heated- Osmosis System- 40 year Custom Slate Heavy Duty Roof...
Property Specifics
| Single Family | |
| — | |
| Prairie | |
| 2001 | |
| Full | |
| RANCH | |
| Yes | |
| 0.31 |
| Will | |
| — | |
| 325 / Annual | |
| Lake Rights | |
| Public | |
| Public Sewer | |
| 10391916 | |
| 1909294030230000 |
Nearby Schools
| NAME: | DISTRICT: | DISTANCE: | |
|---|---|---|---|
|
Grade School
Grand Prairie Elementary School |
157C | — | |
|
Middle School
Grand Prairie Elementary School |
157C | Not in DB | |
|
High School
Lincoln-way East High School |
210 | Not in DB | |
Property History
| DATE: | EVENT: | PRICE: | SOURCE: |
|---|---|---|---|
| 23 Jul, 2009 | Sold | $410,000 | MRED MLS |
| 16 Jun, 2009 | Under contract | $429,000 | MRED MLS |
| — | Last price change | $439,500 | MRED MLS |
| 5 Mar, 2009 | Listed for sale | $449,900 | MRED MLS |
| 6 Aug, 2019 | Sold | $450,000 | MRED MLS |
| 26 May, 2019 | Under contract | $449,500 | MRED MLS |
| 24 May, 2019 | Listed for sale | $449,500 | MRED MLS |
Room Specifics
Total Bedrooms: 4
Bedrooms Above Ground: 3
Bedrooms Below Ground: 1
Dimensions: —
Floor Type: Carpet
Dimensions: —
Floor Type: Carpet
Dimensions: —
Floor Type: Carpet
Full Bathrooms: 4
Bathroom Amenities: Whirlpool,Separate Shower,Handicap Shower
Bathroom in Basement: 1
Rooms: Foyer,Family Room
Basement Description: Finished
Other Specifics
| 3 | |
| Concrete Perimeter | |
| Concrete | |
| Patio, Outdoor Grill | |
| Lake Front,Landscaped,Water View | |
| 90 X 150 | |
| — | |
| Full | |
| Vaulted/Cathedral Ceilings, Hardwood Floors, First Floor Bedroom, First Floor Laundry, First Floor Full Bath, Walk-In Closet(s) | |
| Double Oven, Microwave, Dishwasher, Refrigerator, Disposal | |
| Not in DB | |
| Water Rights, Sidewalks, Street Lights | |
| — | |
| — | |
| Attached Fireplace Doors/Screen, Gas Log, Gas Starter |
Tax History
| Year | Property Taxes |
|---|---|
| 2009 | $10,600 |
| 2019 | $9,292 |
Contact Agent
Nearby Similar Homes
Nearby Sold Comparables
Contact Agent
Listing Provided By
Coldwell Banker The Real Estate Group






