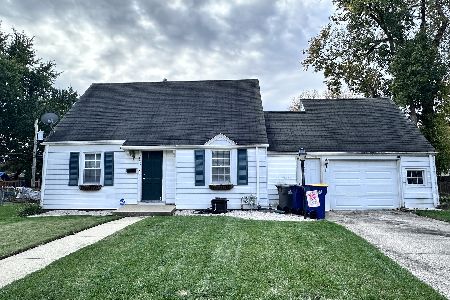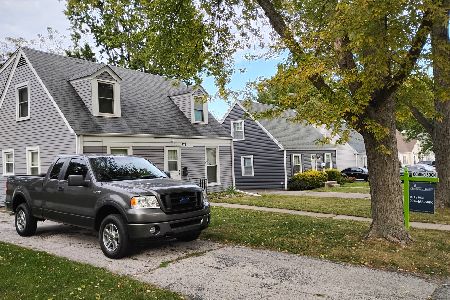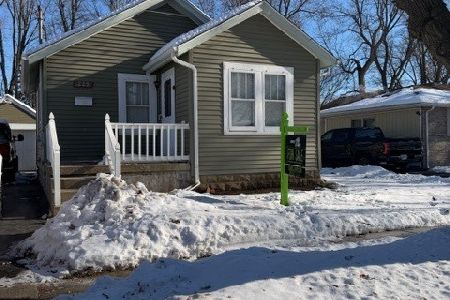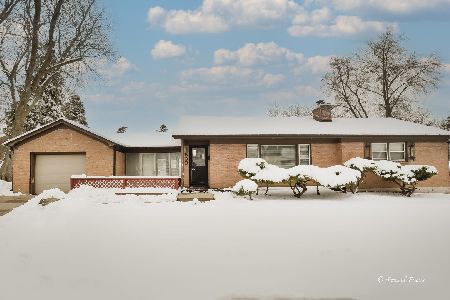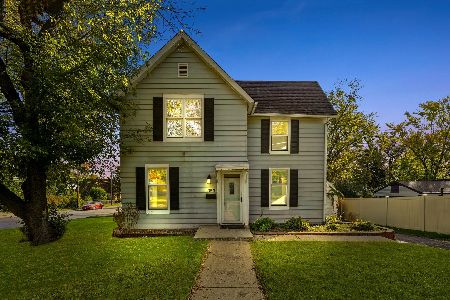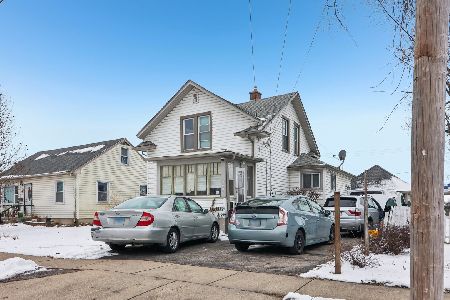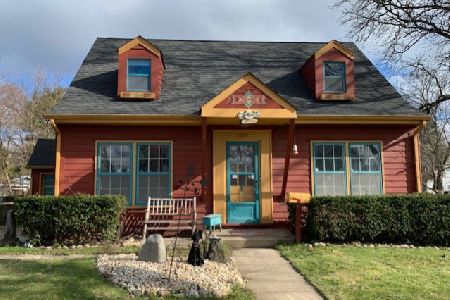1071 Birchdale Drive, Elgin, Illinois 60123
$57,500
|
Sold
|
|
| Status: | Closed |
| Sqft: | 1,125 |
| Cost/Sqft: | $53 |
| Beds: | 3 |
| Baths: | 1 |
| Year Built: | 1955 |
| Property Taxes: | $3,944 |
| Days On Market: | 5583 |
| Lot Size: | 0,00 |
Description
2 story 3bd/1ba SFH in Elgin!! This spacious home has separate living/dining rooms, built-ins, full basement, and 1 car garage. Easy to show. Sold as-is.
Property Specifics
| Single Family | |
| — | |
| — | |
| 1955 | |
| Full | |
| — | |
| No | |
| — |
| Kane | |
| — | |
| 0 / Not Applicable | |
| None | |
| Public | |
| Sewer-Storm | |
| 07656597 | |
| 0622283008 |
Property History
| DATE: | EVENT: | PRICE: | SOURCE: |
|---|---|---|---|
| 10 Jan, 2011 | Sold | $57,500 | MRED MLS |
| 13 Dec, 2010 | Under contract | $59,900 | MRED MLS |
| — | Last price change | $69,900 | MRED MLS |
| 14 Oct, 2010 | Listed for sale | $69,900 | MRED MLS |
| 10 Jul, 2018 | Sold | $164,900 | MRED MLS |
| 28 May, 2018 | Under contract | $164,900 | MRED MLS |
| 21 May, 2018 | Listed for sale | $164,900 | MRED MLS |
Room Specifics
Total Bedrooms: 3
Bedrooms Above Ground: 3
Bedrooms Below Ground: 0
Dimensions: —
Floor Type: —
Dimensions: —
Floor Type: —
Full Bathrooms: 1
Bathroom Amenities: —
Bathroom in Basement: 0
Rooms: No additional rooms
Basement Description: Unfinished
Other Specifics
| 1 | |
| — | |
| — | |
| — | |
| Fenced Yard | |
| 55X107X44X104 | |
| — | |
| None | |
| — | |
| — | |
| Not in DB | |
| — | |
| — | |
| — | |
| — |
Tax History
| Year | Property Taxes |
|---|---|
| 2011 | $3,944 |
| 2018 | $3,582 |
Contact Agent
Nearby Similar Homes
Nearby Sold Comparables
Contact Agent
Listing Provided By
Great Street Properties, Inc.

