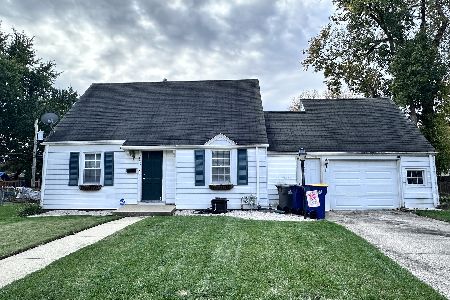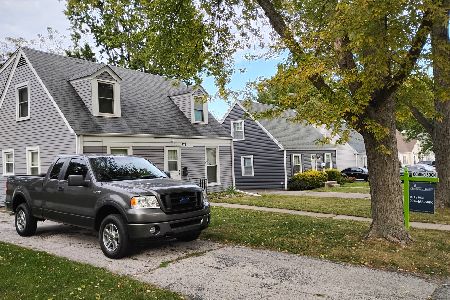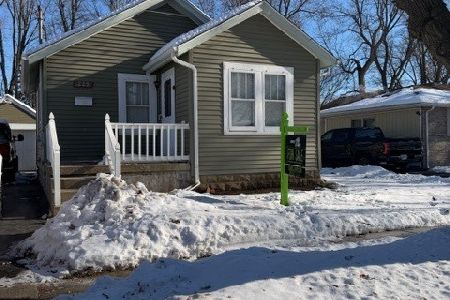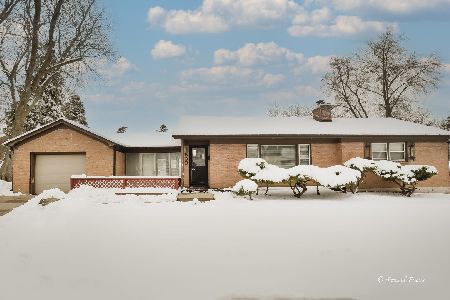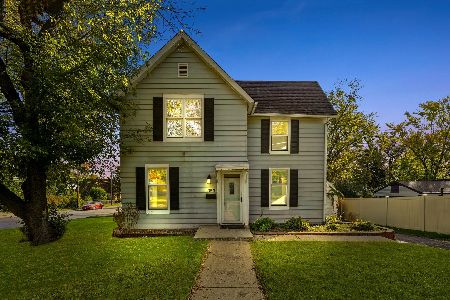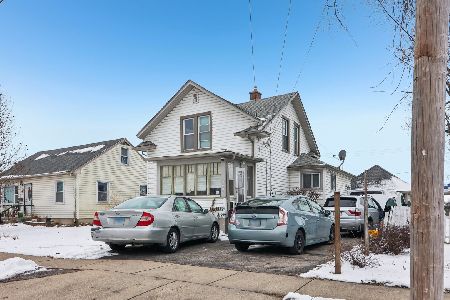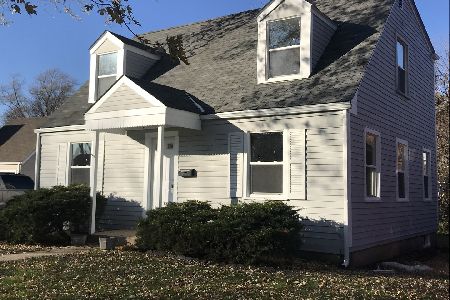1074 Birchdale Drive, Elgin, Illinois 60123
$180,000
|
Sold
|
|
| Status: | Closed |
| Sqft: | 1,877 |
| Cost/Sqft: | $96 |
| Beds: | 3 |
| Baths: | 2 |
| Year Built: | 1956 |
| Property Taxes: | $4,029 |
| Days On Market: | 2136 |
| Lot Size: | 0,16 |
Description
FAMILY ROOM ADDITION substantially expands this Sunset Park home on corner lot! Roof, Furnace & A/C are approx. 7-8 years new, stove & refrig are 3-4 years. Newer sewer line from house to clean-out in 2019, and from clean-out to street approx. 9 years prior. Rough-sawn pine in 1st floor den/3rd BR, weathered wood in family room. Hardwood in Liv Rm, Din ing Rm & Den. Newer lam flr in Kitch & Baths. X Large 2nd Flr BR's, one w/dual closets and the other w/sitting area! Workshop & storage room in partially finished bsmt. 27x10 deck in rear yard w/privacy fence!
Property Specifics
| Single Family | |
| — | |
| Cape Cod | |
| 1956 | |
| Partial | |
| — | |
| No | |
| 0.16 |
| Kane | |
| Sunset Park | |
| — / Not Applicable | |
| None | |
| Public | |
| Public Sewer | |
| 10675327 | |
| 0622279031 |
Nearby Schools
| NAME: | DISTRICT: | DISTANCE: | |
|---|---|---|---|
|
Grade School
Gifford Street High School |
46 | — | |
|
Middle School
Abbott Middle School |
46 | Not in DB | |
|
High School
Larkin High School |
46 | Not in DB | |
Property History
| DATE: | EVENT: | PRICE: | SOURCE: |
|---|---|---|---|
| 3 Sep, 2020 | Sold | $180,000 | MRED MLS |
| 1 Jun, 2020 | Under contract | $179,900 | MRED MLS |
| 23 Mar, 2020 | Listed for sale | $179,900 | MRED MLS |
| 29 Aug, 2025 | Sold | $275,000 | MRED MLS |
| 17 Jul, 2025 | Under contract | $280,000 | MRED MLS |
| 2 Jul, 2025 | Listed for sale | $280,000 | MRED MLS |
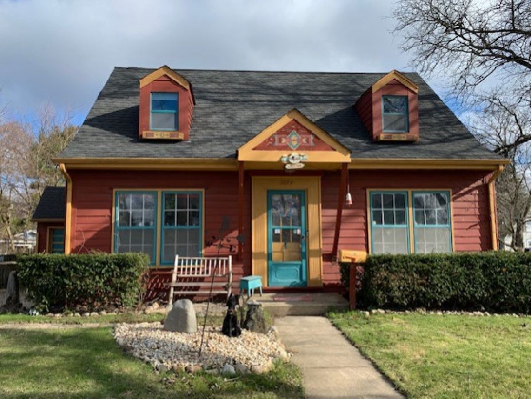
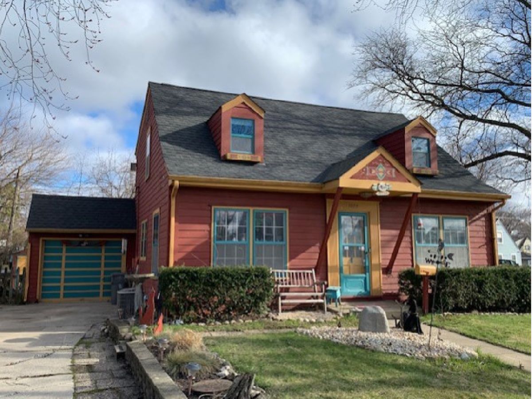
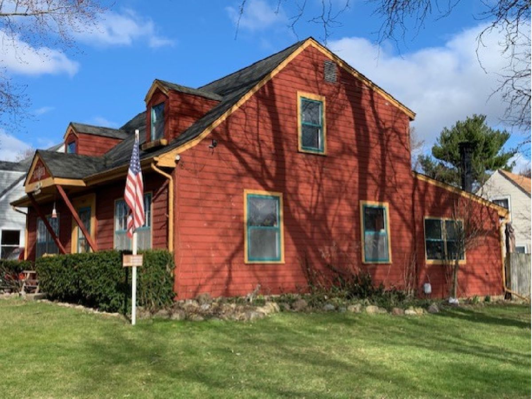
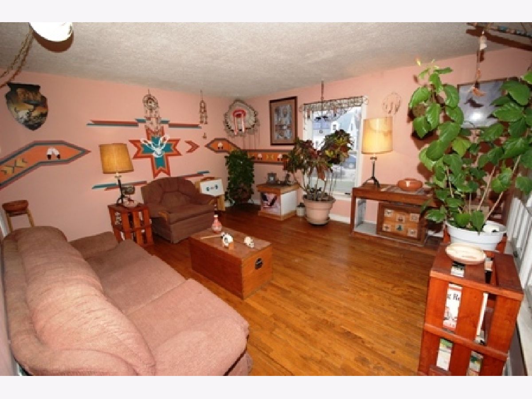
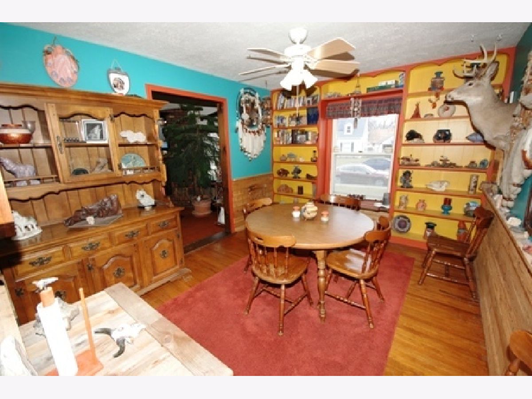
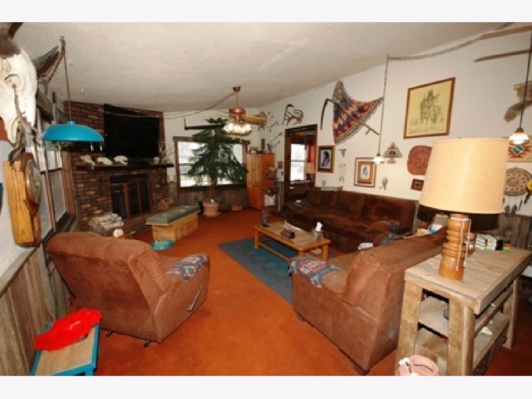
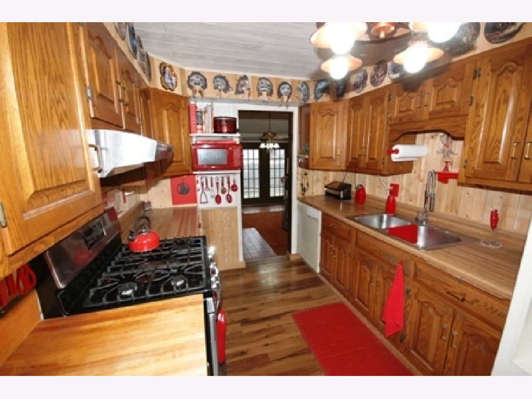
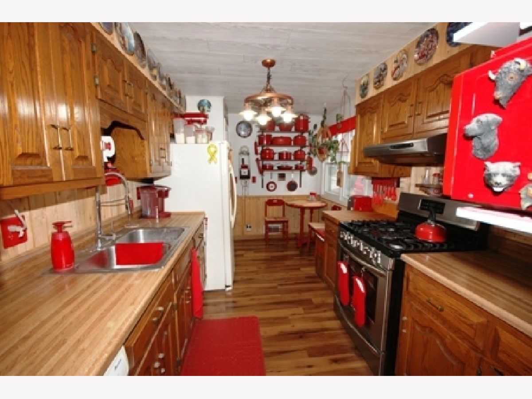
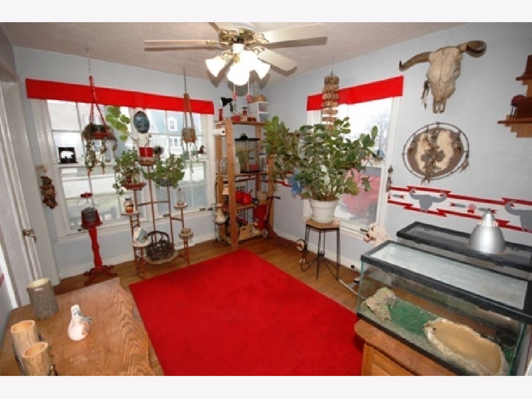
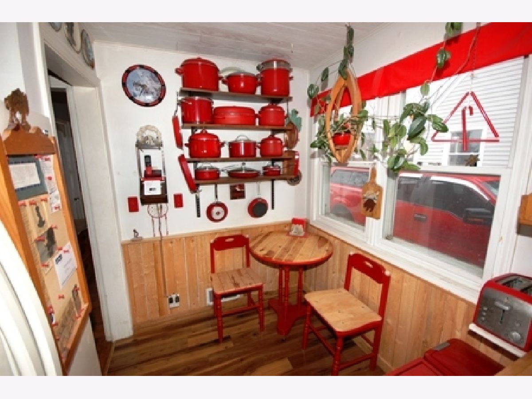
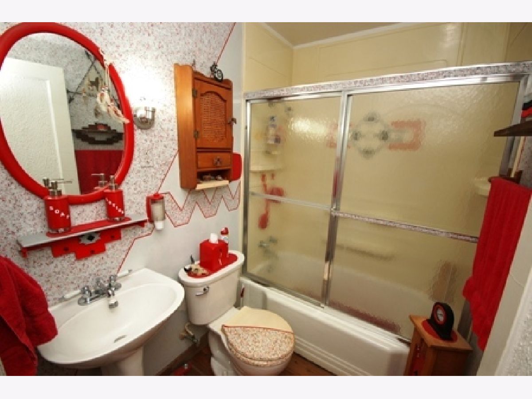
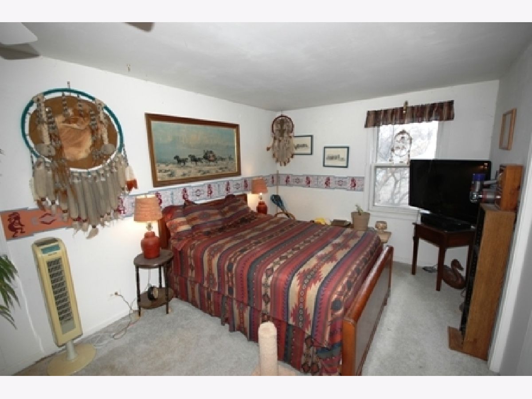
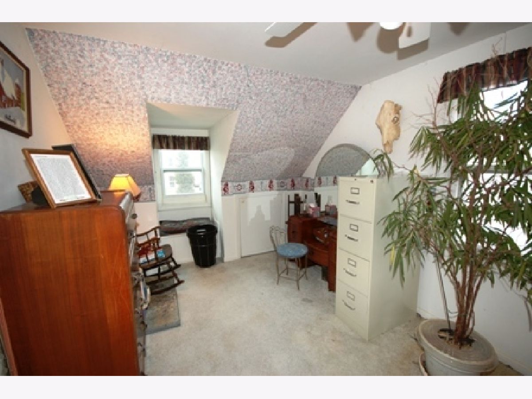
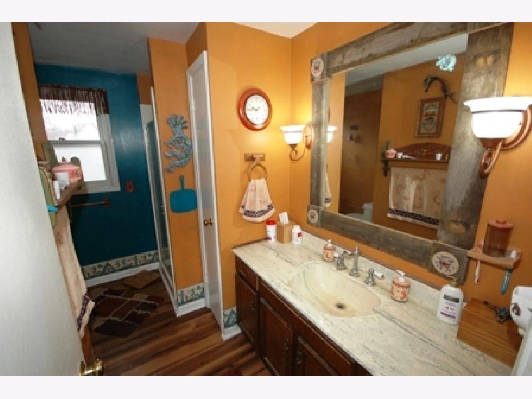
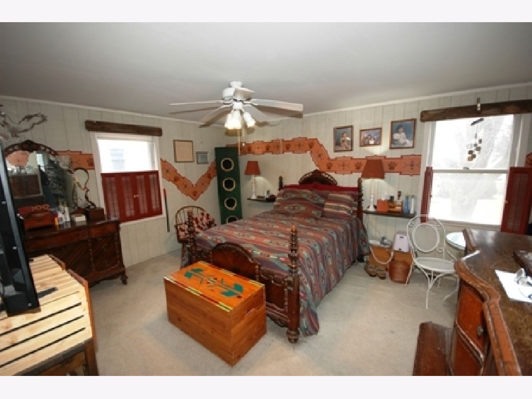
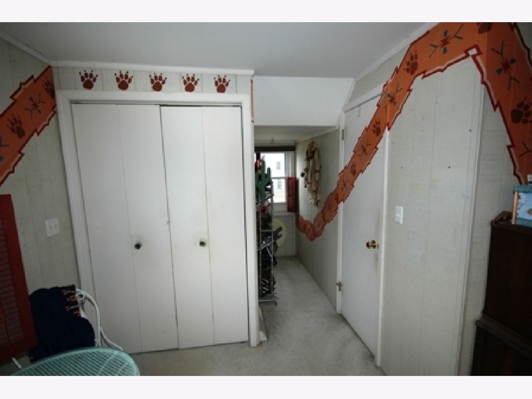
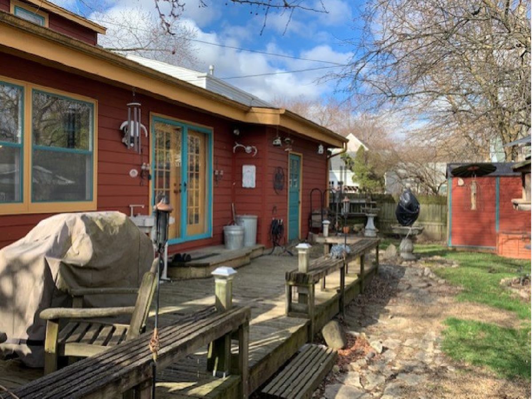
Room Specifics
Total Bedrooms: 3
Bedrooms Above Ground: 3
Bedrooms Below Ground: 0
Dimensions: —
Floor Type: Carpet
Dimensions: —
Floor Type: Hardwood
Full Bathrooms: 2
Bathroom Amenities: —
Bathroom in Basement: 0
Rooms: Workshop,Storage,Deck
Basement Description: Partially Finished,Crawl
Other Specifics
| 1 | |
| Concrete Perimeter | |
| Concrete | |
| Deck | |
| Corner Lot,Fenced Yard | |
| 70X92X73X95 | |
| — | |
| None | |
| Vaulted/Cathedral Ceilings, Hardwood Floors, Wood Laminate Floors, First Floor Bedroom, First Floor Full Bath | |
| Range, Microwave, Dishwasher, Refrigerator, Washer, Dryer, Disposal | |
| Not in DB | |
| — | |
| — | |
| — | |
| Attached Fireplace Doors/Screen |
Tax History
| Year | Property Taxes |
|---|---|
| 2020 | $4,029 |
| 2025 | $6,003 |
Contact Agent
Nearby Similar Homes
Nearby Sold Comparables
Contact Agent
Listing Provided By
REMAX Horizon

