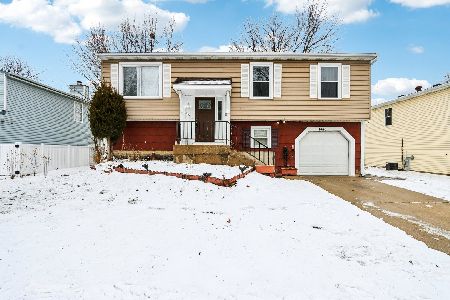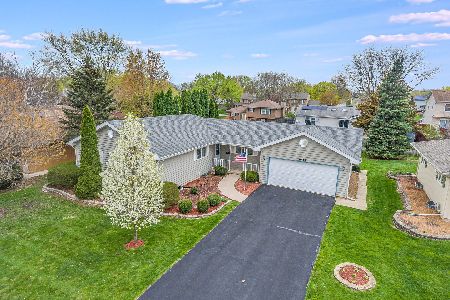1071 Emerald Drive, Aurora, Illinois 60506
$255,000
|
Sold
|
|
| Status: | Closed |
| Sqft: | 1,680 |
| Cost/Sqft: | $152 |
| Beds: | 3 |
| Baths: | 2 |
| Year Built: | 1987 |
| Property Taxes: | $5,736 |
| Days On Market: | 1967 |
| Lot Size: | 0,22 |
Description
MOVE IN READY HOME. Fabulous Location, Condition & Updates. 3 bedroom/2 bath, 2 car detached garage. Hardwood floors welcome you into the large, open living room with dimmable can lighting, a bay window with blinds & a hall closet. Wood floors continue into the kitchen that has has an eating area, white cabinets, Corian countertops with integrated double sink, disposal & new faucet. Kitchen also has newer stainless steel appliances & newer sliding door to large, NEW deck & fenced in yard (June - 2020). 2ND LEVEL has hardwood floors in the hallway. All 3 bedrooms have carpet, ceiling fans, blinds & nicely sized closets. Full bath on 2nd level has been updated, has tub/shower & linen closet. LOWER LEVEL is a great family & entertaining space with BRAND NEW carpet, 2nd full bath, large family room w/brick surround gas starter fireplace, full wet bar with seating & storage. NEWLY FINISHED SUB BASEMENT BONUS with wood plank laminate flooring (June 20), finished walk in closet, laundry room with sink, newer furnace/ac & hot water heater. OTHER FEATURES include security system, sump pump with battery back up, attic fan, window well covers, storm door on front door & freshened landscaped beds. 2 car detached garage with opener, keypad & battery back up for opener. No service door on garage, but seller has new door & frame in large shed behind garage if desired. Exterior & interior all freshly painted & whole home & all windows deep cleaned for next family to love. NEW roof & gutters on home, garage & shed! Seller said deck is perfect to watch fireworks from on the 4th of July. This home is close to all schools, shopping, Vaughan Family Rec. Center, tollway, parks & golfing. NOTHING TO DO BUT MOVE IN & ENJOY.
Property Specifics
| Single Family | |
| — | |
| Quad Level | |
| 1987 | |
| Partial | |
| — | |
| No | |
| 0.22 |
| Kane | |
| Indian Trail West | |
| — / Not Applicable | |
| None | |
| Public | |
| Public Sewer | |
| 10848525 | |
| 1518229007 |
Nearby Schools
| NAME: | DISTRICT: | DISTANCE: | |
|---|---|---|---|
|
Grade School
Hall Elementary School |
129 | — | |
|
Middle School
Jefferson Middle School |
129 | Not in DB | |
|
High School
West Aurora High School |
129 | Not in DB | |
Property History
| DATE: | EVENT: | PRICE: | SOURCE: |
|---|---|---|---|
| 19 Nov, 2020 | Sold | $255,000 | MRED MLS |
| 9 Oct, 2020 | Under contract | $255,000 | MRED MLS |
| — | Last price change | $275,000 | MRED MLS |
| 5 Sep, 2020 | Listed for sale | $275,000 | MRED MLS |
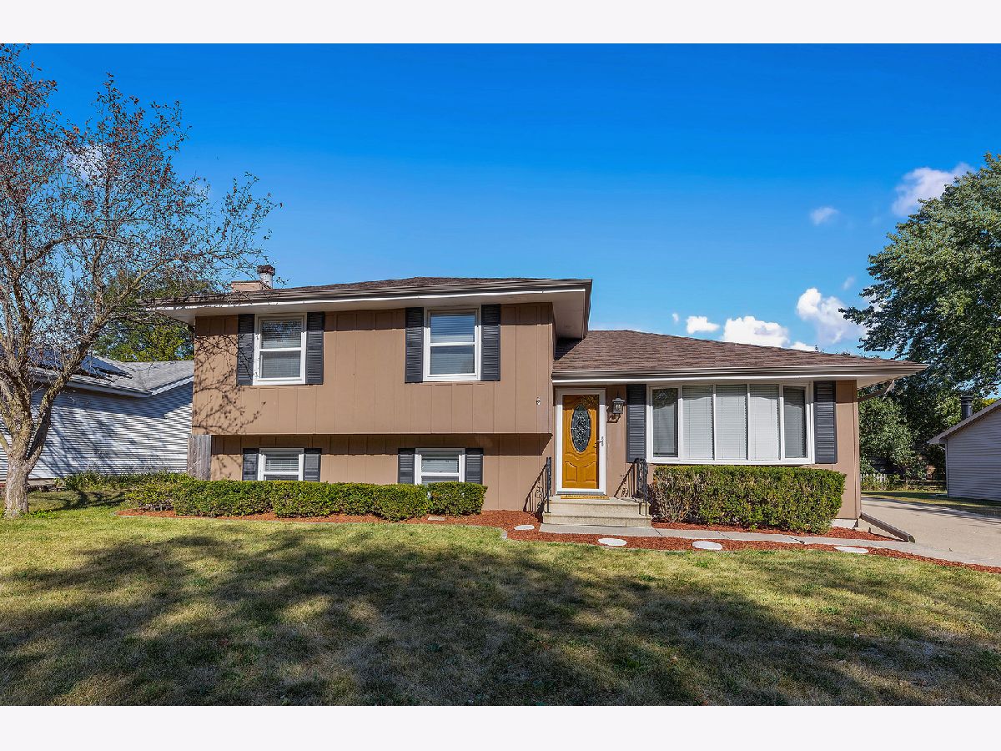
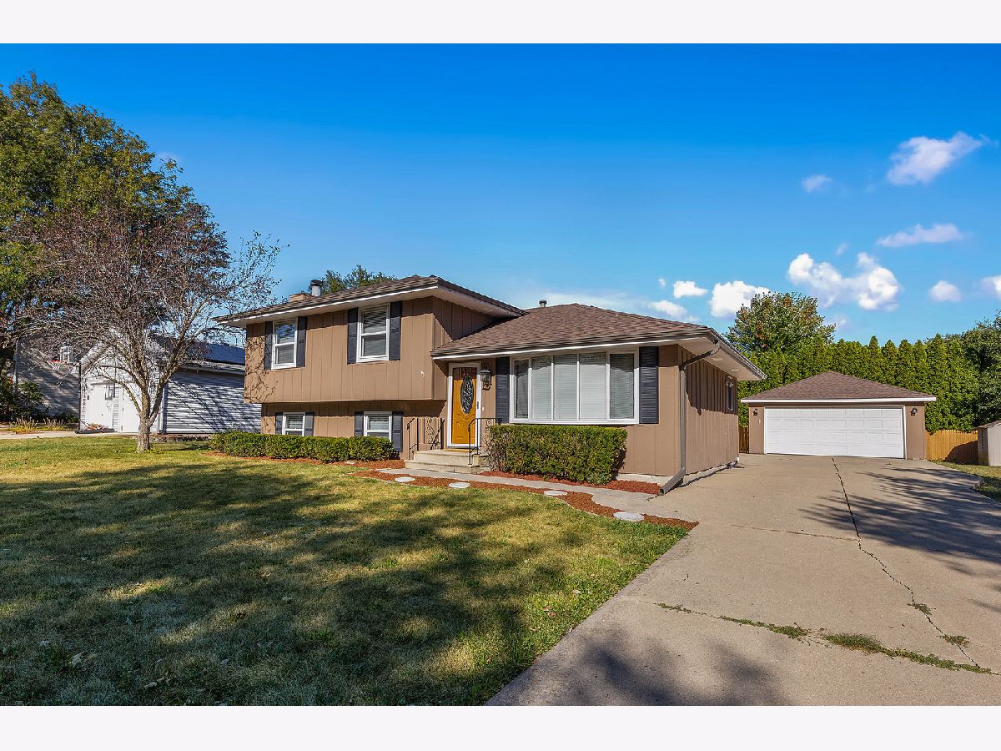
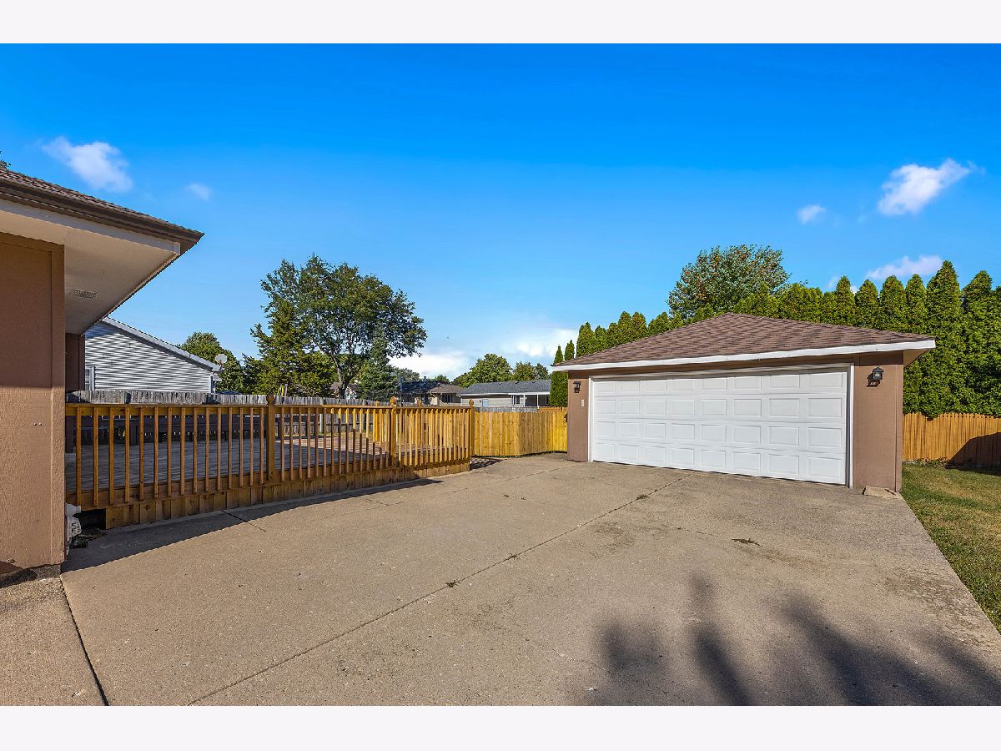
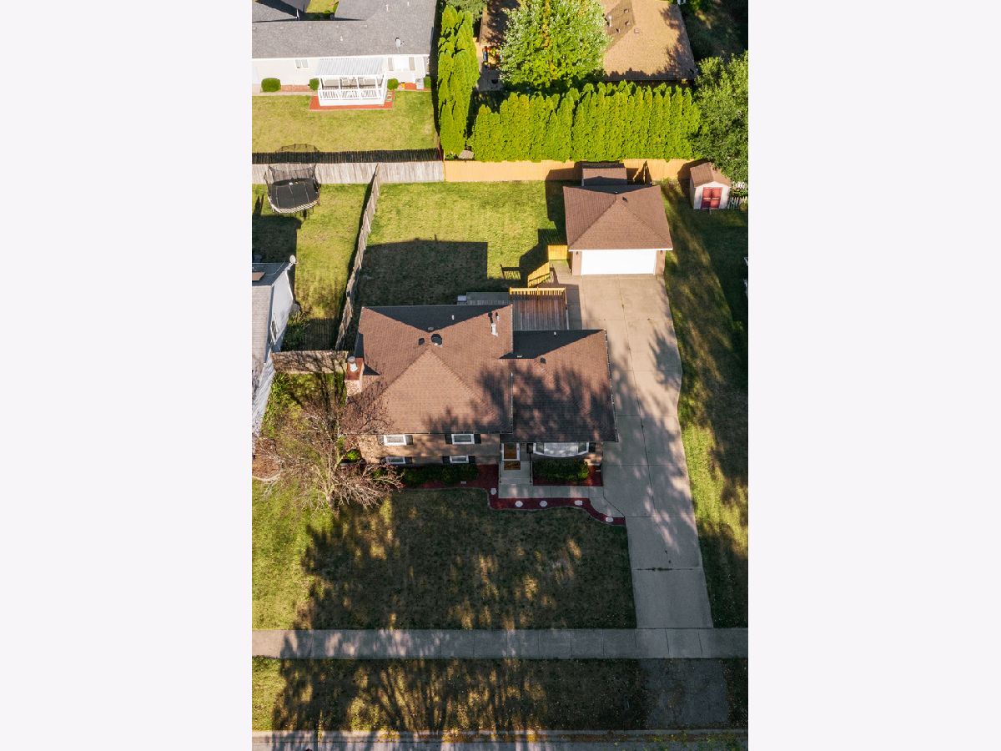








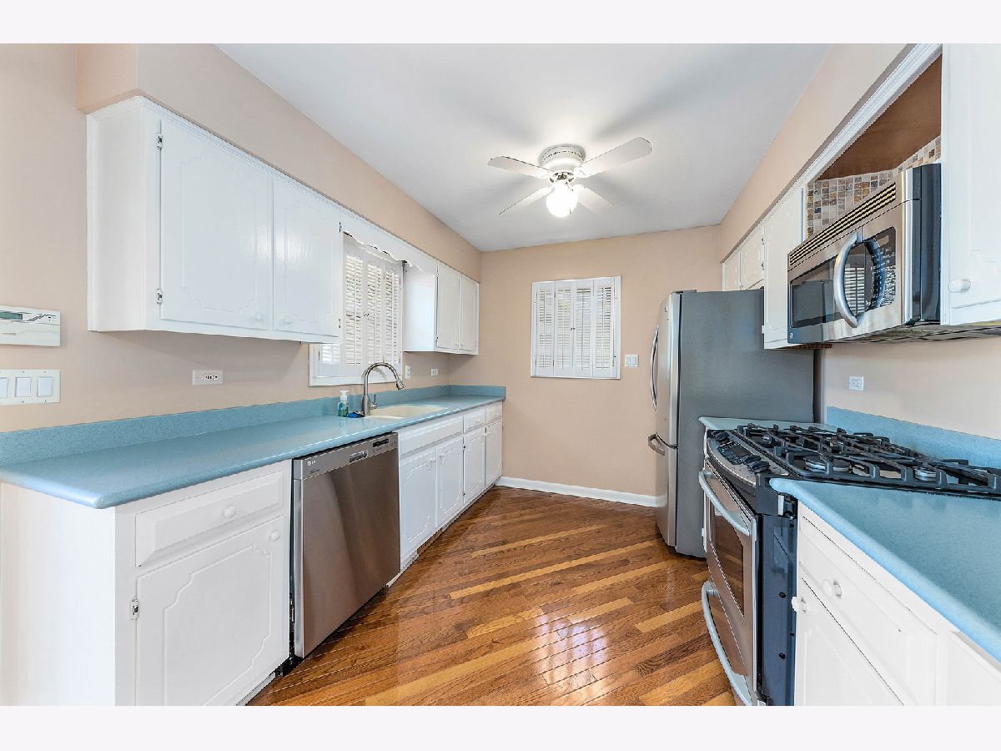

















Room Specifics
Total Bedrooms: 3
Bedrooms Above Ground: 3
Bedrooms Below Ground: 0
Dimensions: —
Floor Type: Carpet
Dimensions: —
Floor Type: Carpet
Full Bathrooms: 2
Bathroom Amenities: —
Bathroom in Basement: 0
Rooms: Recreation Room,Walk In Closet
Basement Description: Partially Finished,Crawl
Other Specifics
| 2 | |
| — | |
| Concrete | |
| Deck, Storms/Screens | |
| Fenced Yard | |
| 75X125 | |
| Pull Down Stair | |
| None | |
| — | |
| Range, Dishwasher, Refrigerator, Washer, Dryer, Disposal, Stainless Steel Appliance(s), Wine Refrigerator | |
| Not in DB | |
| Sidewalks, Street Lights, Street Paved | |
| — | |
| — | |
| Wood Burning, Gas Starter |
Tax History
| Year | Property Taxes |
|---|---|
| 2020 | $5,736 |
Contact Agent
Nearby Similar Homes
Nearby Sold Comparables
Contact Agent
Listing Provided By
RE/MAX Professionals Select

