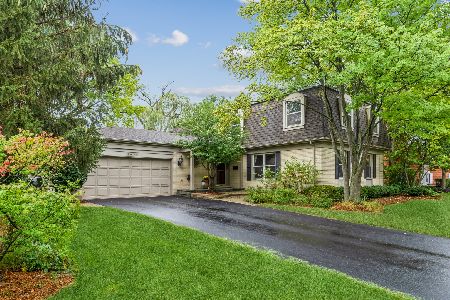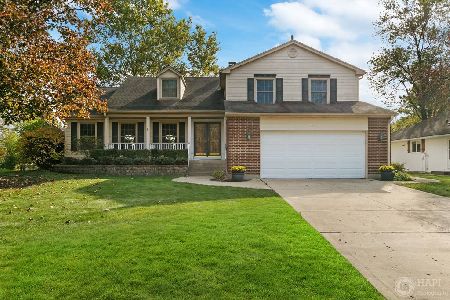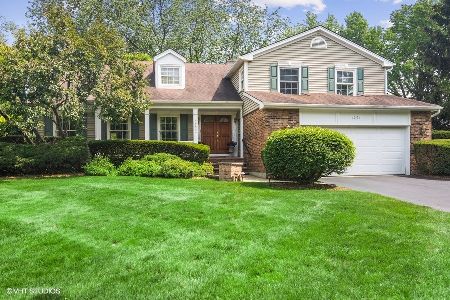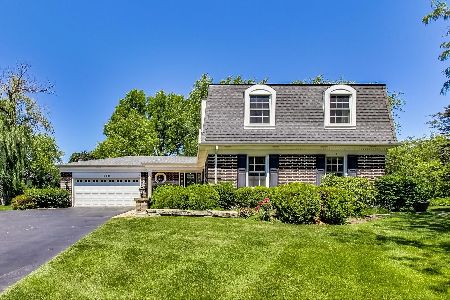1077 Hunting Drive, Palatine, Illinois 60067
$510,000
|
Sold
|
|
| Status: | Closed |
| Sqft: | 3,224 |
| Cost/Sqft: | $163 |
| Beds: | 5 |
| Baths: | 4 |
| Year Built: | 1970 |
| Property Taxes: | $14,647 |
| Days On Market: | 2682 |
| Lot Size: | 0,29 |
Description
Wonderful home with addition - one of the largest in Hunting Ridge! Comfortable family room has bow window overlooking back yard, and double-sided fireplace that is also accessible in the lovely breakfast room. Updated kitchen has oversized granite countertops, tumbled marble backsplash and stainless steel appliances. Spacious living and dining rooms provide great spaces for spending time with guests. Large master bedroom suite boasts an updated master bath with double sinks, separate shower and jetted tub, as well as separate bright sitting room with private staircase to breakfast room. 3 more bedrooms up and a 5th/office on main floor. Basement is a great recreation space, with seating area, full bath with steam room, and game area - including a pool table that will stay with the home. Outdoors you will find lovely private patio spaces and beautifully landscaped yard. Great neighborhood, with several parks nearby. Walking distance to award winning Fremd HS and Hunting Ridge School
Property Specifics
| Single Family | |
| — | |
| — | |
| 1970 | |
| Full | |
| — | |
| No | |
| 0.29 |
| Cook | |
| Hunting Ridge | |
| 0 / Not Applicable | |
| None | |
| Public | |
| Public Sewer | |
| 10085016 | |
| 02214080230000 |
Nearby Schools
| NAME: | DISTRICT: | DISTANCE: | |
|---|---|---|---|
|
Grade School
Hunting Ridge Elementary School |
15 | — | |
|
Middle School
Plum Grove Junior High School |
15 | Not in DB | |
|
High School
Wm Fremd High School |
211 | Not in DB | |
Property History
| DATE: | EVENT: | PRICE: | SOURCE: |
|---|---|---|---|
| 4 Jan, 2019 | Sold | $510,000 | MRED MLS |
| 5 Dec, 2018 | Under contract | $524,900 | MRED MLS |
| 20 Sep, 2018 | Listed for sale | $524,900 | MRED MLS |
| 28 Oct, 2021 | Sold | $549,000 | MRED MLS |
| 23 Sep, 2021 | Under contract | $549,990 | MRED MLS |
| 21 Sep, 2021 | Listed for sale | $549,990 | MRED MLS |
Room Specifics
Total Bedrooms: 5
Bedrooms Above Ground: 5
Bedrooms Below Ground: 0
Dimensions: —
Floor Type: Carpet
Dimensions: —
Floor Type: Carpet
Dimensions: —
Floor Type: Carpet
Dimensions: —
Floor Type: —
Full Bathrooms: 4
Bathroom Amenities: Whirlpool,Separate Shower,Steam Shower,Double Sink
Bathroom in Basement: 1
Rooms: Bedroom 5,Breakfast Room,Recreation Room,Game Room,Sitting Room
Basement Description: Finished
Other Specifics
| 2 | |
| — | |
| — | |
| Patio, Brick Paver Patio | |
| Irregular Lot | |
| 44 X 44 X 124 X 122 X 134 | |
| — | |
| Full | |
| Hardwood Floors | |
| Double Oven, Microwave, Dishwasher, High End Refrigerator, Washer, Dryer, Disposal, Stainless Steel Appliance(s) | |
| Not in DB | |
| Sidewalks, Street Lights, Street Paved | |
| — | |
| — | |
| Double Sided, Gas Log, Gas Starter |
Tax History
| Year | Property Taxes |
|---|---|
| 2019 | $14,647 |
| 2021 | $14,196 |
Contact Agent
Nearby Similar Homes
Nearby Sold Comparables
Contact Agent
Listing Provided By
Coldwell Banker Residential














