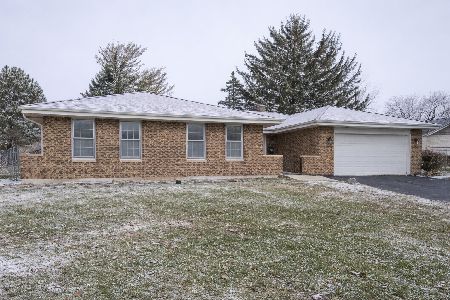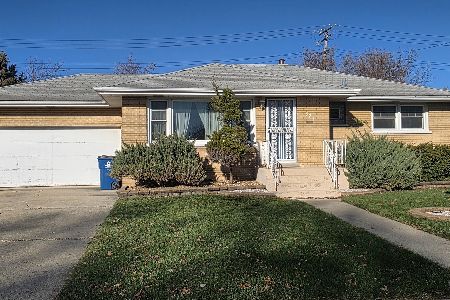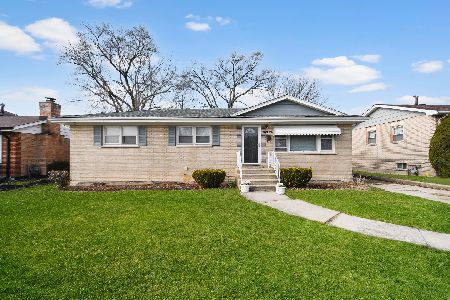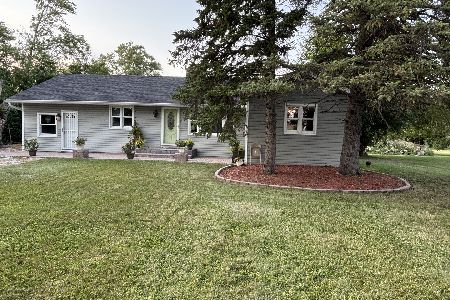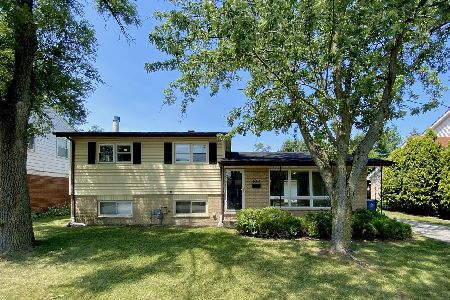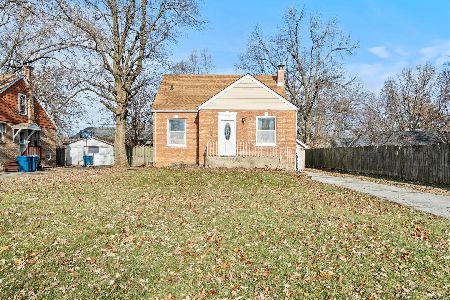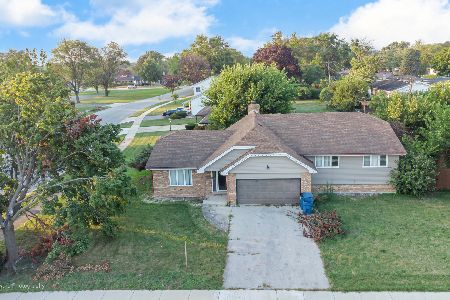1071 Stirling Avenue, Chicago Heights, Illinois 60411
$137,500
|
Sold
|
|
| Status: | Closed |
| Sqft: | 1,975 |
| Cost/Sqft: | $73 |
| Beds: | 3 |
| Baths: | 3 |
| Year Built: | 1990 |
| Property Taxes: | $5,150 |
| Days On Market: | 3934 |
| Lot Size: | 0,00 |
Description
Beautiful 3 step ranch with city water. Open floor plan with kitchen and family room. Kitchen has solid birch cabinets with island. SS fridge & dishwasher in kitchen are 1year old. Skylights in kitchen and hall bath. Unfinished basement with above ground windows, ready to finish. Additional crawl space with concrete floor. Great open floor plan. Extra wide driveway. Recent updrages include: Furnace '10, AC '13, H2O Htr '13. Well kept and ready for new owner. Property is on two lots Taxes shown are for lot w/ house, Addl lot $1138
Property Specifics
| Single Family | |
| — | |
| Step Ranch | |
| 1990 | |
| Partial,English | |
| — | |
| No | |
| — |
| Cook | |
| Mackler Heights | |
| 0 / Not Applicable | |
| None | |
| Lake Michigan | |
| Public Sewer | |
| 08887274 | |
| 32191000220000 |
Property History
| DATE: | EVENT: | PRICE: | SOURCE: |
|---|---|---|---|
| 25 Apr, 2016 | Sold | $137,500 | MRED MLS |
| 29 Feb, 2016 | Under contract | $144,800 | MRED MLS |
| — | Last price change | $149,800 | MRED MLS |
| 10 Apr, 2015 | Listed for sale | $154,800 | MRED MLS |
Room Specifics
Total Bedrooms: 3
Bedrooms Above Ground: 3
Bedrooms Below Ground: 0
Dimensions: —
Floor Type: Carpet
Dimensions: —
Floor Type: Carpet
Full Bathrooms: 3
Bathroom Amenities: —
Bathroom in Basement: 0
Rooms: No additional rooms
Basement Description: Unfinished,Crawl
Other Specifics
| 2 | |
| Concrete Perimeter | |
| Asphalt | |
| Patio | |
| — | |
| 101 X 294 | |
| — | |
| Full | |
| Skylight(s) | |
| Range, Microwave, Dishwasher, Refrigerator, Washer, Dryer, Disposal | |
| Not in DB | |
| — | |
| — | |
| — | |
| Wood Burning, Attached Fireplace Doors/Screen, Gas Starter |
Tax History
| Year | Property Taxes |
|---|---|
| 2016 | $5,150 |
Contact Agent
Nearby Similar Homes
Nearby Sold Comparables
Contact Agent
Listing Provided By
Coldwell Banker Residential

