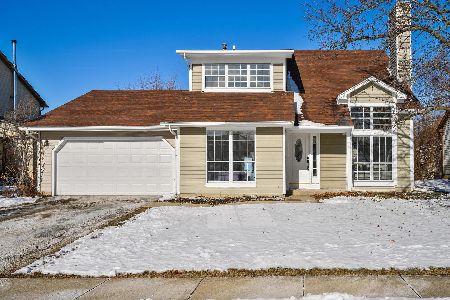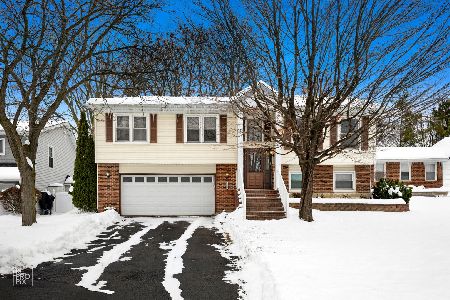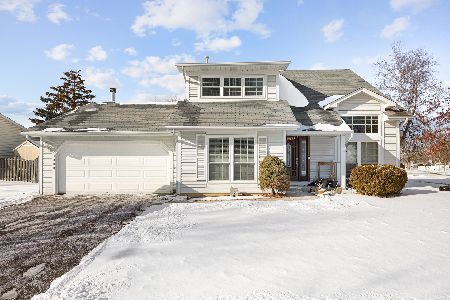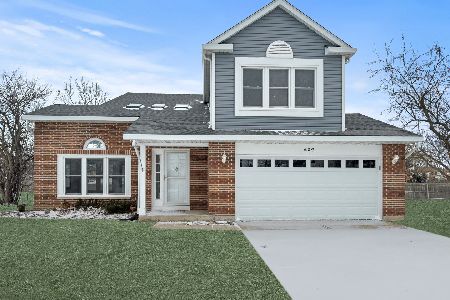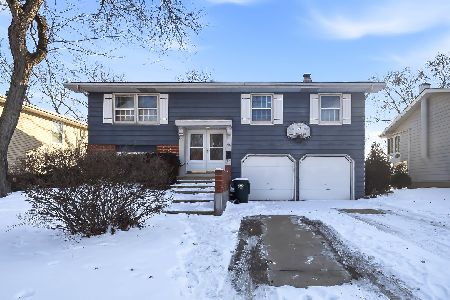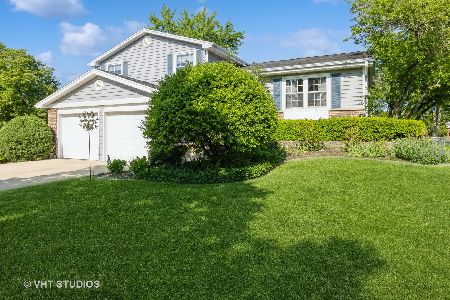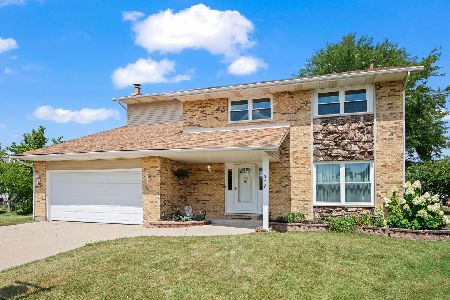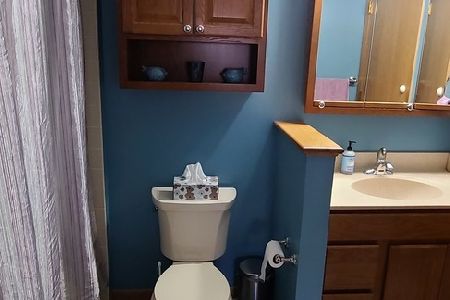1071 Warwick Circle, Hoffman Estates, Illinois 60169
$327,101
|
Sold
|
|
| Status: | Closed |
| Sqft: | 1,625 |
| Cost/Sqft: | $203 |
| Beds: | 3 |
| Baths: | 3 |
| Year Built: | 1984 |
| Property Taxes: | $7,805 |
| Days On Market: | 2723 |
| Lot Size: | 0,20 |
Description
LOOK AT THE UNBELIEVABLE PRICE for 1,625 square feet home featuring 3 bedrooms, 2.1 bath, updated and move in ready. We have what you are looking for, top rated schools, open floor plan, updated with fresh paint through out, including an ALL satinless steel kitchen with granite counter tops and a breakfast bar with updated lighting. NEWER HVAC and Hot Water Heater along with a NEWER Washer & Dryer. You will note the extras, it has a finished partial/sub basement with an an area that can be used as a play room or an office, there is a workshop, storage and a heated garage. The big things have been taken care of in this well mainatined home. Come see the large deck with pregola to enjoy summer evenings or your morning tea. The yard is complely fenced and ready for you to make it your own. Call today to schedule your showing because this home will not last long.
Property Specifics
| Single Family | |
| — | |
| Colonial | |
| 1984 | |
| Partial | |
| — | |
| No | |
| 0.2 |
| Cook | |
| Chestnut Ridge | |
| 0 / Not Applicable | |
| None | |
| Lake Michigan,Public | |
| Sewer-Storm | |
| 10059005 | |
| 07161080090000 |
Nearby Schools
| NAME: | DISTRICT: | DISTANCE: | |
|---|---|---|---|
|
Grade School
Winston Churchill Elementary Sch |
54 | — | |
|
Middle School
Eisenhower Junior High School |
54 | Not in DB | |
|
High School
Hoffman Estates High School |
211 | Not in DB | |
Property History
| DATE: | EVENT: | PRICE: | SOURCE: |
|---|---|---|---|
| 9 Oct, 2018 | Sold | $327,101 | MRED MLS |
| 24 Aug, 2018 | Under contract | $329,900 | MRED MLS |
| 19 Aug, 2018 | Listed for sale | $329,900 | MRED MLS |
Room Specifics
Total Bedrooms: 3
Bedrooms Above Ground: 3
Bedrooms Below Ground: 0
Dimensions: —
Floor Type: Carpet
Dimensions: —
Floor Type: Carpet
Full Bathrooms: 3
Bathroom Amenities: —
Bathroom in Basement: 0
Rooms: Office,Workshop,Utility Room-Lower Level,Storage,Foyer
Basement Description: Finished
Other Specifics
| 2 | |
| Concrete Perimeter | |
| Asphalt | |
| Deck, Porch, Storms/Screens | |
| Cul-De-Sac,Fenced Yard | |
| 44X108X137X110 | |
| Unfinished | |
| Full | |
| Vaulted/Cathedral Ceilings, Hardwood Floors, Wood Laminate Floors, In-Law Arrangement | |
| Range, Microwave, Dishwasher, Refrigerator, Washer, Dryer, Disposal, Stainless Steel Appliance(s), Range Hood | |
| Not in DB | |
| Sidewalks, Street Lights, Street Paved | |
| — | |
| — | |
| Gas Log |
Tax History
| Year | Property Taxes |
|---|---|
| 2018 | $7,805 |
Contact Agent
Nearby Similar Homes
Nearby Sold Comparables
Contact Agent
Listing Provided By
Keller Williams Success Realty

