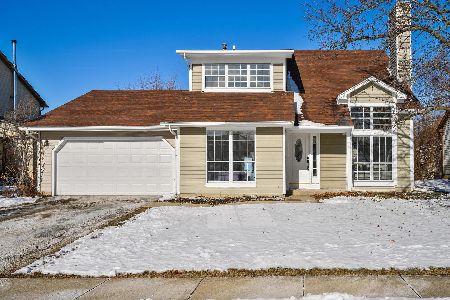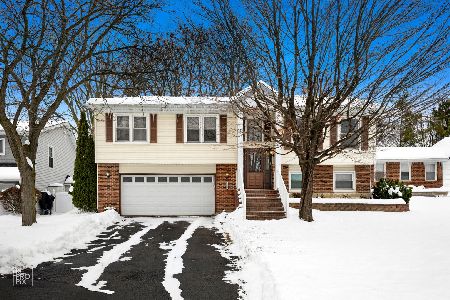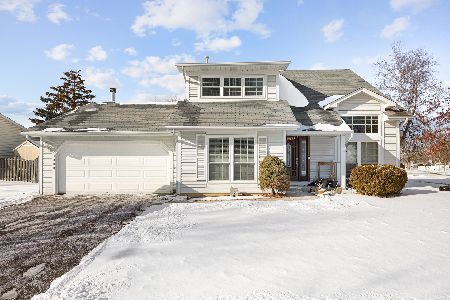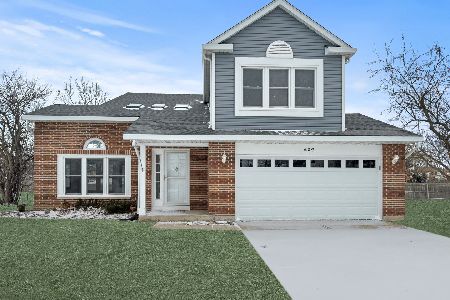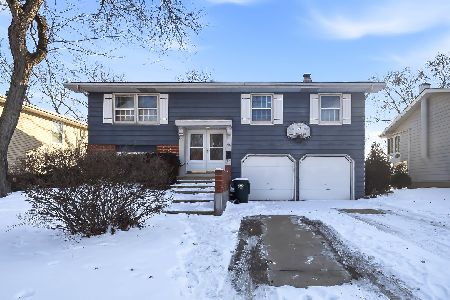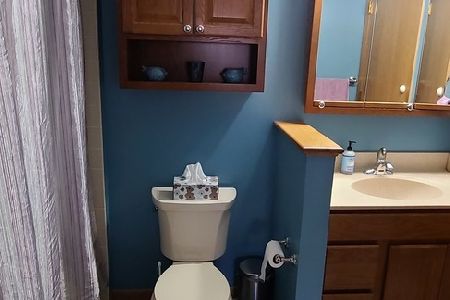1101 Warwick Circle, Hoffman Estates, Illinois 60169
$240,000
|
Sold
|
|
| Status: | Closed |
| Sqft: | 1,236 |
| Cost/Sqft: | $202 |
| Beds: | 3 |
| Baths: | 2 |
| Year Built: | 1984 |
| Property Taxes: | $5,428 |
| Days On Market: | 5393 |
| Lot Size: | 0,00 |
Description
Spacious 3 bedroom, 2 bath, raised ranch, eat in kitchen, large family room with wet bar, corner gas and wood burning fireplace, and patio doors that open to a fenced yard. Newer roof, siding, windows '04. Newer Trek deck '10. Newer 50 gallon hot water heater '01. Newer carpet. Well maintained home. Nice cul de sac location. Close to everything! Park district, bike trails, shopping. Great family home.
Property Specifics
| Single Family | |
| — | |
| Tudor | |
| 1984 | |
| Partial | |
| — | |
| No | |
| — |
| Cook | |
| Chestnut Ridge | |
| 0 / Not Applicable | |
| None | |
| Lake Michigan | |
| Public Sewer | |
| 07791509 | |
| 07161080060000 |
Nearby Schools
| NAME: | DISTRICT: | DISTANCE: | |
|---|---|---|---|
|
Grade School
Herbert Hoover Elementary School |
54 | — | |
|
Middle School
Eisenhower Junior High School |
54 | Not in DB | |
|
High School
Hoffman Estates High School |
211 | Not in DB | |
Property History
| DATE: | EVENT: | PRICE: | SOURCE: |
|---|---|---|---|
| 30 Jun, 2011 | Sold | $240,000 | MRED MLS |
| 18 May, 2011 | Under contract | $250,000 | MRED MLS |
| 28 Apr, 2011 | Listed for sale | $250,000 | MRED MLS |
| 29 Apr, 2021 | Sold | $333,000 | MRED MLS |
| 29 Mar, 2021 | Under contract | $339,000 | MRED MLS |
| — | Last price change | $359,000 | MRED MLS |
| 11 Mar, 2021 | Listed for sale | $359,000 | MRED MLS |
Room Specifics
Total Bedrooms: 3
Bedrooms Above Ground: 3
Bedrooms Below Ground: 0
Dimensions: —
Floor Type: Carpet
Dimensions: —
Floor Type: Carpet
Full Bathrooms: 2
Bathroom Amenities: —
Bathroom in Basement: 1
Rooms: No additional rooms
Basement Description: Finished,Exterior Access
Other Specifics
| 2.5 | |
| — | |
| Concrete | |
| Deck | |
| Cul-De-Sac | |
| 59 X 111 | |
| Pull Down Stair | |
| None | |
| — | |
| Range, Microwave, Dishwasher, Refrigerator, Bar Fridge | |
| Not in DB | |
| — | |
| — | |
| — | |
| Wood Burning, Gas Starter |
Tax History
| Year | Property Taxes |
|---|---|
| 2011 | $5,428 |
| 2021 | $8,195 |
Contact Agent
Nearby Similar Homes
Nearby Sold Comparables
Contact Agent
Listing Provided By
Baird & Warner

