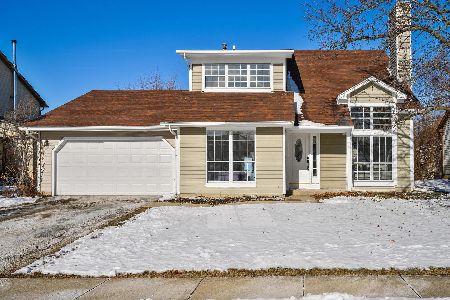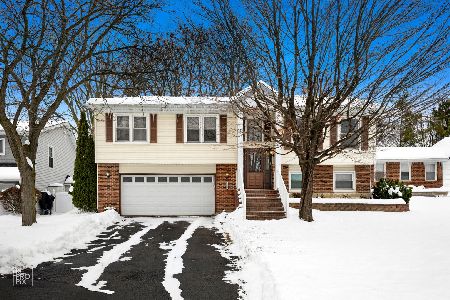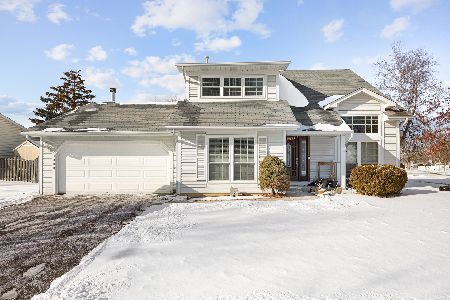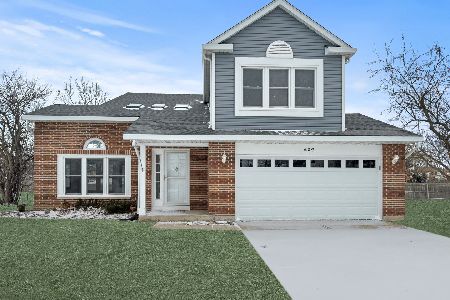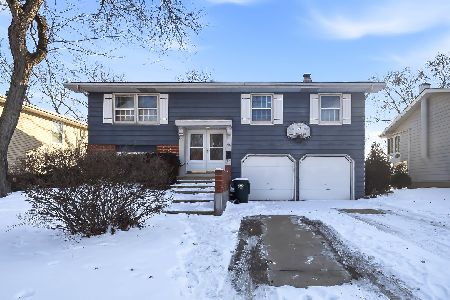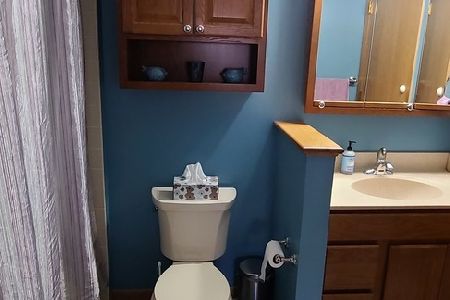1091 Warwick Circle, Hoffman Estates, Illinois 60169
$357,900
|
Sold
|
|
| Status: | Closed |
| Sqft: | 2,443 |
| Cost/Sqft: | $147 |
| Beds: | 4 |
| Baths: | 3 |
| Year Built: | 1979 |
| Property Taxes: | $7,997 |
| Days On Market: | 4290 |
| Lot Size: | 0,28 |
Description
Wow! Come take a look at this beauty! All new site finished oak floors throughout, fresh paint, new kitchen cabinets, Silestone counters, upgraded stainless appliances, new six panel doors and trim, all new baths, Master with walk-in closet and luxury bath. There is a new roof, siding, driveway, garage doors, all Pella windows, sliders and front entry door. There is a new deck, patio and shed. Absolute beauty!
Property Specifics
| Single Family | |
| — | |
| Quad Level | |
| 1979 | |
| Full | |
| FAIRWOOD | |
| No | |
| 0.28 |
| Cook | |
| Chestnut Ridge | |
| 0 / Not Applicable | |
| None | |
| Lake Michigan | |
| Public Sewer | |
| 08607103 | |
| 07161080070000 |
Nearby Schools
| NAME: | DISTRICT: | DISTANCE: | |
|---|---|---|---|
|
Grade School
Hoover Math & Science Academy |
54 | — | |
|
Middle School
Keller Junior High School |
54 | Not in DB | |
|
High School
Hoffman Estates High School |
211 | Not in DB | |
Property History
| DATE: | EVENT: | PRICE: | SOURCE: |
|---|---|---|---|
| 14 Jul, 2014 | Sold | $357,900 | MRED MLS |
| 10 May, 2014 | Under contract | $357,900 | MRED MLS |
| 5 May, 2014 | Listed for sale | $357,900 | MRED MLS |
Room Specifics
Total Bedrooms: 4
Bedrooms Above Ground: 4
Bedrooms Below Ground: 0
Dimensions: —
Floor Type: Hardwood
Dimensions: —
Floor Type: Hardwood
Dimensions: —
Floor Type: Hardwood
Full Bathrooms: 3
Bathroom Amenities: Separate Shower,Double Sink,Soaking Tub
Bathroom in Basement: 0
Rooms: Eating Area,Office,Recreation Room
Basement Description: Finished,Sub-Basement
Other Specifics
| 2 | |
| Concrete Perimeter | |
| Concrete | |
| Deck, Patio, Storms/Screens | |
| Cul-De-Sac,Fenced Yard | |
| 51X111X137X137 | |
| Unfinished | |
| Full | |
| Hardwood Floors | |
| Range, Microwave, Dishwasher, Refrigerator, Washer, Dryer, Disposal, Stainless Steel Appliance(s) | |
| Not in DB | |
| Sidewalks, Street Lights, Street Paved | |
| — | |
| — | |
| — |
Tax History
| Year | Property Taxes |
|---|---|
| 2014 | $7,997 |
Contact Agent
Nearby Similar Homes
Nearby Sold Comparables
Contact Agent
Listing Provided By
Baird & Warner

