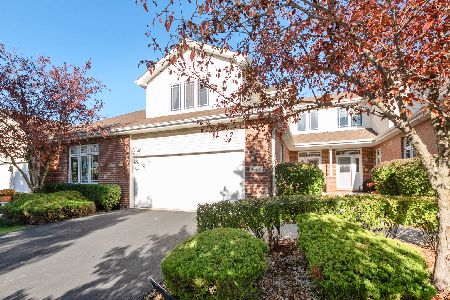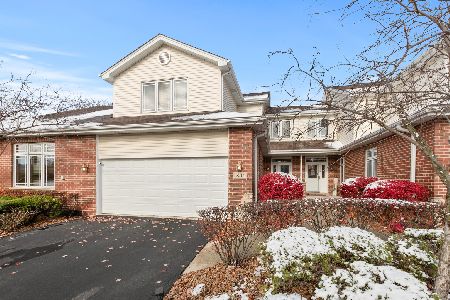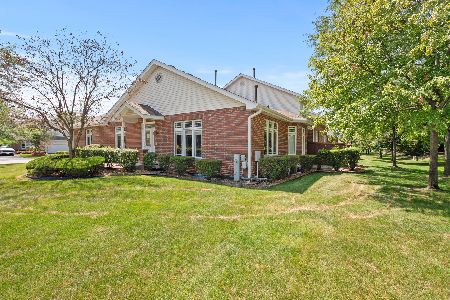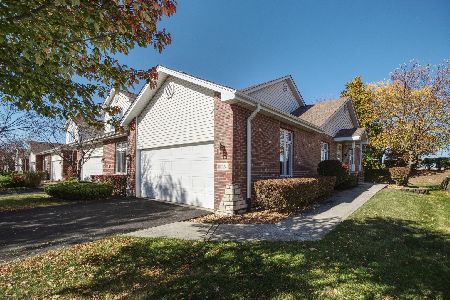10712 Canterbury Drive, Mokena, Illinois 60448
$370,000
|
Sold
|
|
| Status: | Closed |
| Sqft: | 2,149 |
| Cost/Sqft: | $176 |
| Beds: | 2 |
| Baths: | 4 |
| Year Built: | 2009 |
| Property Taxes: | $8,123 |
| Days On Market: | 320 |
| Lot Size: | 0,00 |
Description
Spacious & Bright Townhome in Mokena! This stunning 2-bedroom + loft, 3.1-bathroom, 2-story townhome seamlessly blends style, space, and functionality. Step inside to an inviting open-concept main floor with soaring lofted ceilings in the family and dining areas, accented by large windows that bathe the space in natural light. Recently refinished hardwood floors (2024) add warmth and elegance. The kitchen features stainless steel appliances (2019), granite countertops, and a stylish backsplash, and is conveniently located near the laundry room for added ease. A powder room is also on the main level, along with a flex space tucked away next to the kitchen. Currently used as a salsa prep room, this versatile space could serve as a craft area, library, office - the possibilities are endless! Upstairs, the primary suite is a true retreat, featuring a spacious ensuite with a double vanity, jacuzzi tub, and separate shower. The second bedroom is generously sized, with a full bathroom nearby. The versatile loft overlooks the main living area and can be transformed into a home office, playroom, additional lounge space, or even a 3rd bedroom! The beautifully finished basement (2022) is a standout feature, providing even more living space - perfect for entertaining, working, or unwinding. Vinyl flooring (2022) adds durability and style, and a full bathroom with a shower enhances functionality to this level. Additional upgrades include: AC / furnace & humidifier (2023), hot water tank (2022), concrete patio (2020), and Roof (2019). Located in a sought-after townhome community just minutes from shopping, dining, and expressways, this home offers incredible value in the southwest suburbs!
Property Specifics
| Condos/Townhomes | |
| 2 | |
| — | |
| 2009 | |
| — | |
| — | |
| No | |
| — |
| Will | |
| Crystal Creek | |
| 260 / Monthly | |
| — | |
| — | |
| — | |
| 12319367 | |
| 1909054010100000 |
Nearby Schools
| NAME: | DISTRICT: | DISTANCE: | |
|---|---|---|---|
|
Grade School
Mokena Elementary School |
159 | — | |
|
Middle School
Mokena Junior High School |
159 | Not in DB | |
|
High School
Lincoln-way East High School |
210 | Not in DB | |
Property History
| DATE: | EVENT: | PRICE: | SOURCE: |
|---|---|---|---|
| 20 Jun, 2016 | Sold | $214,500 | MRED MLS |
| 30 Apr, 2016 | Under contract | $219,000 | MRED MLS |
| 4 Mar, 2016 | Listed for sale | $219,000 | MRED MLS |
| 2 Jun, 2025 | Sold | $370,000 | MRED MLS |
| 2 May, 2025 | Under contract | $379,000 | MRED MLS |
| 26 Mar, 2025 | Listed for sale | $379,000 | MRED MLS |
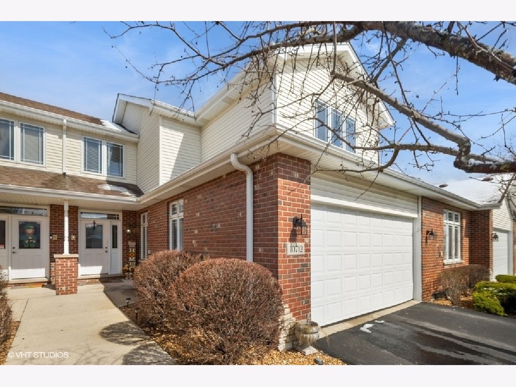
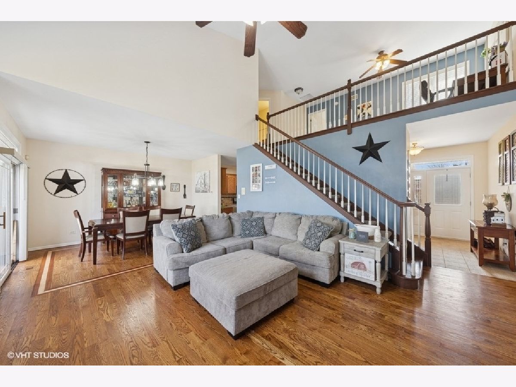
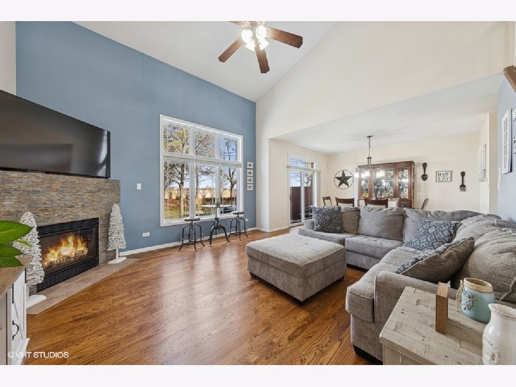
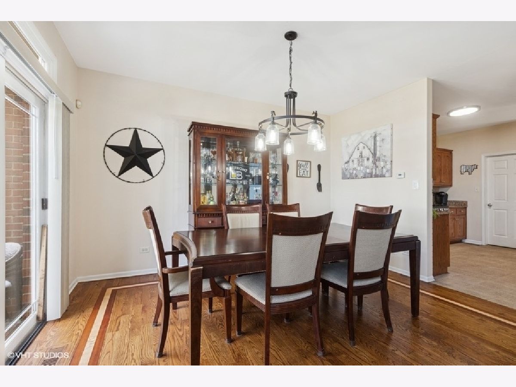
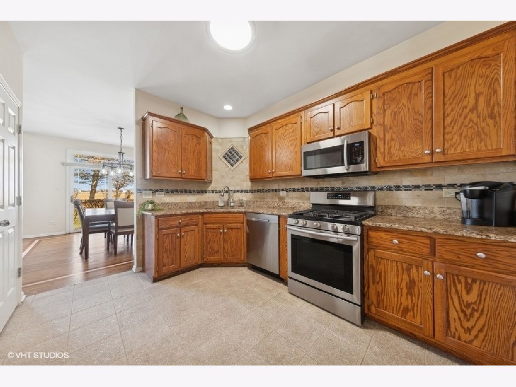
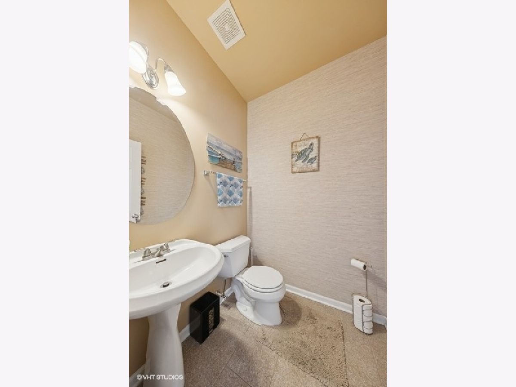
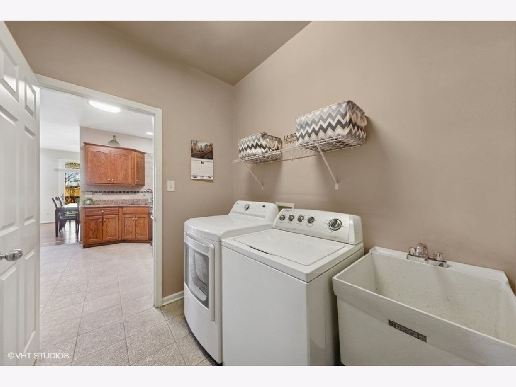
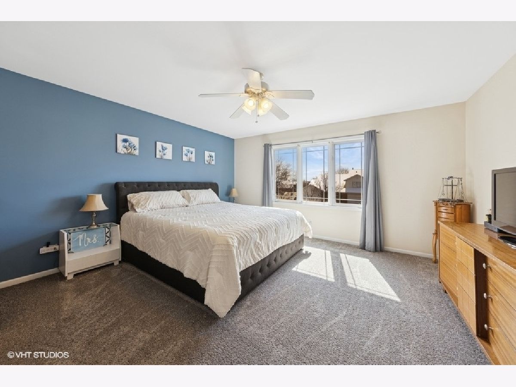
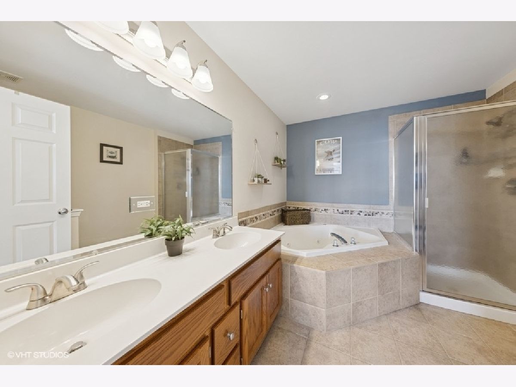
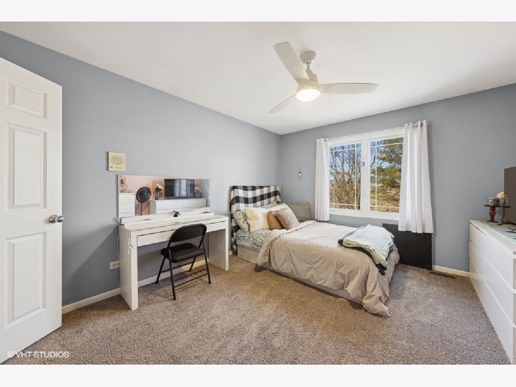
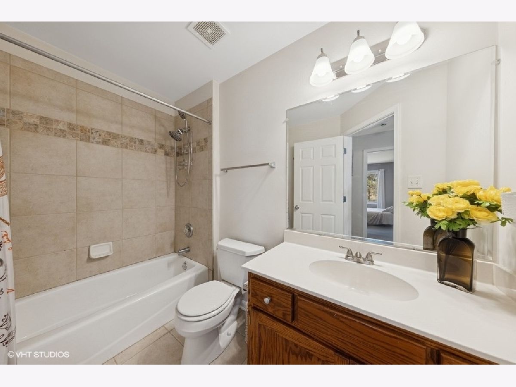
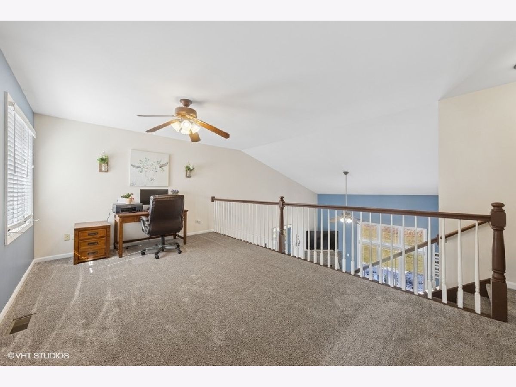
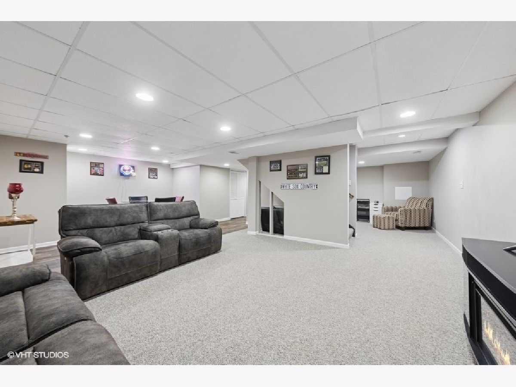
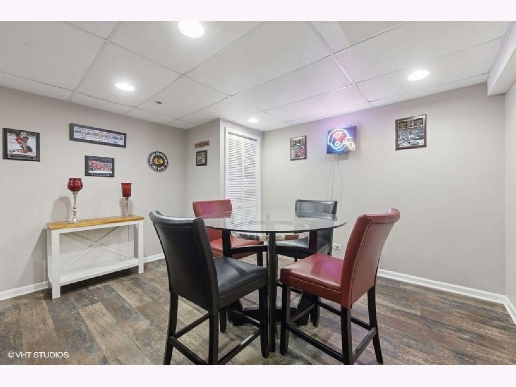
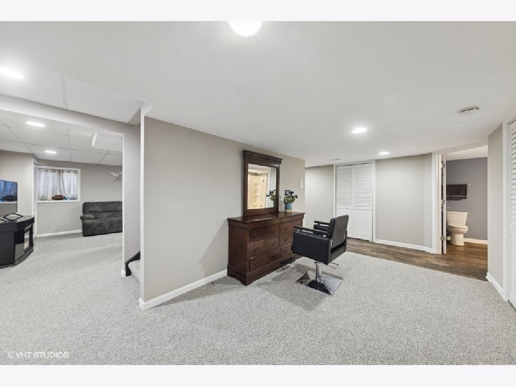
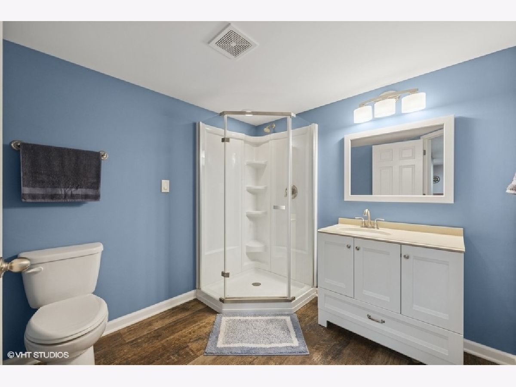
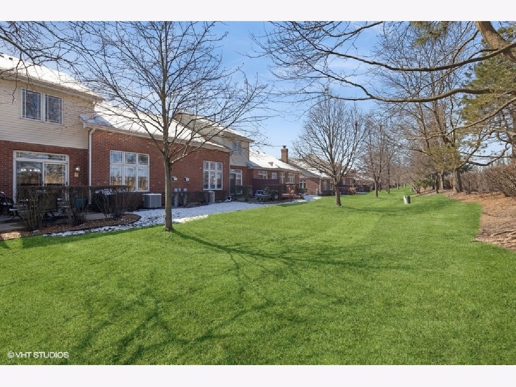
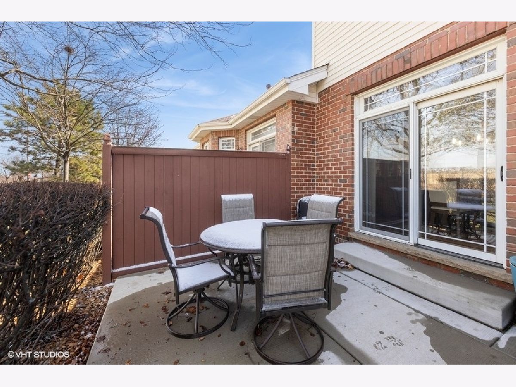
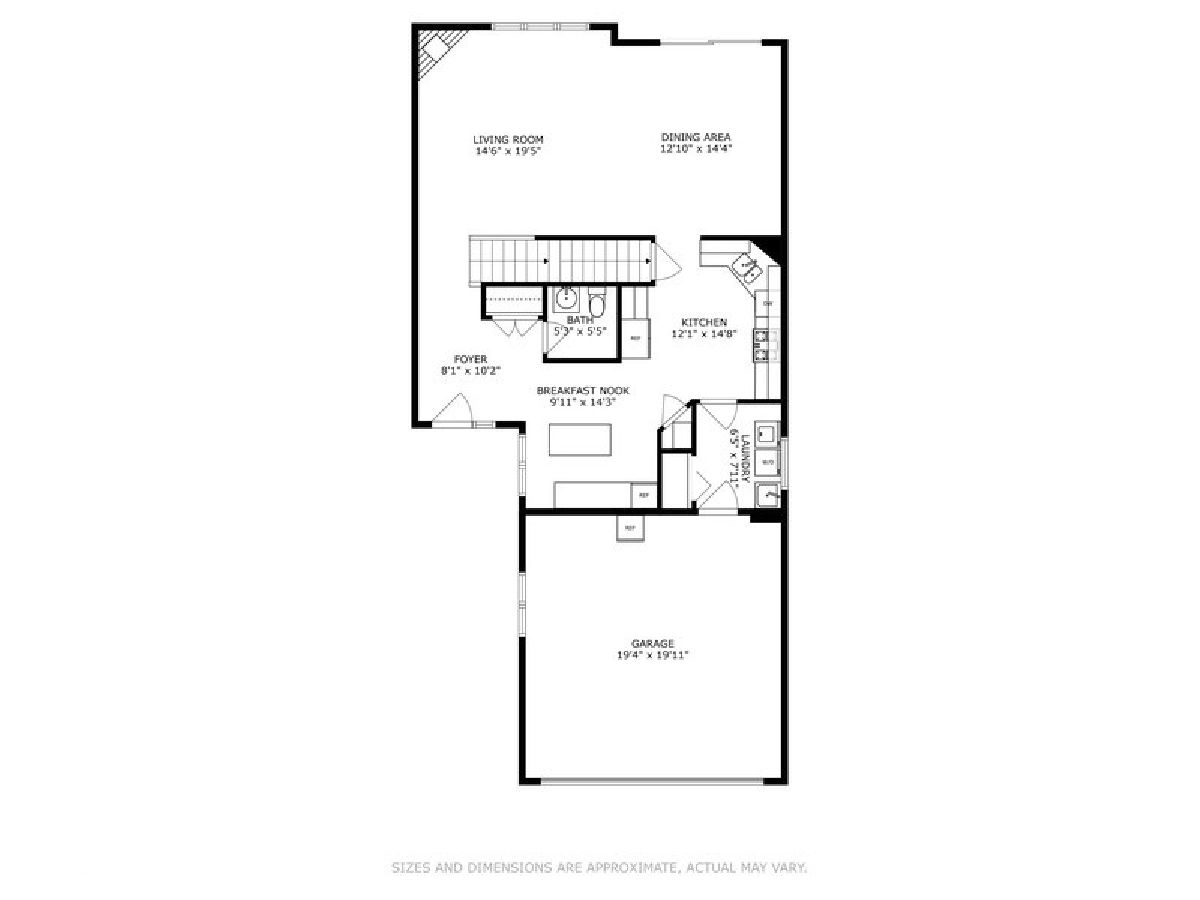
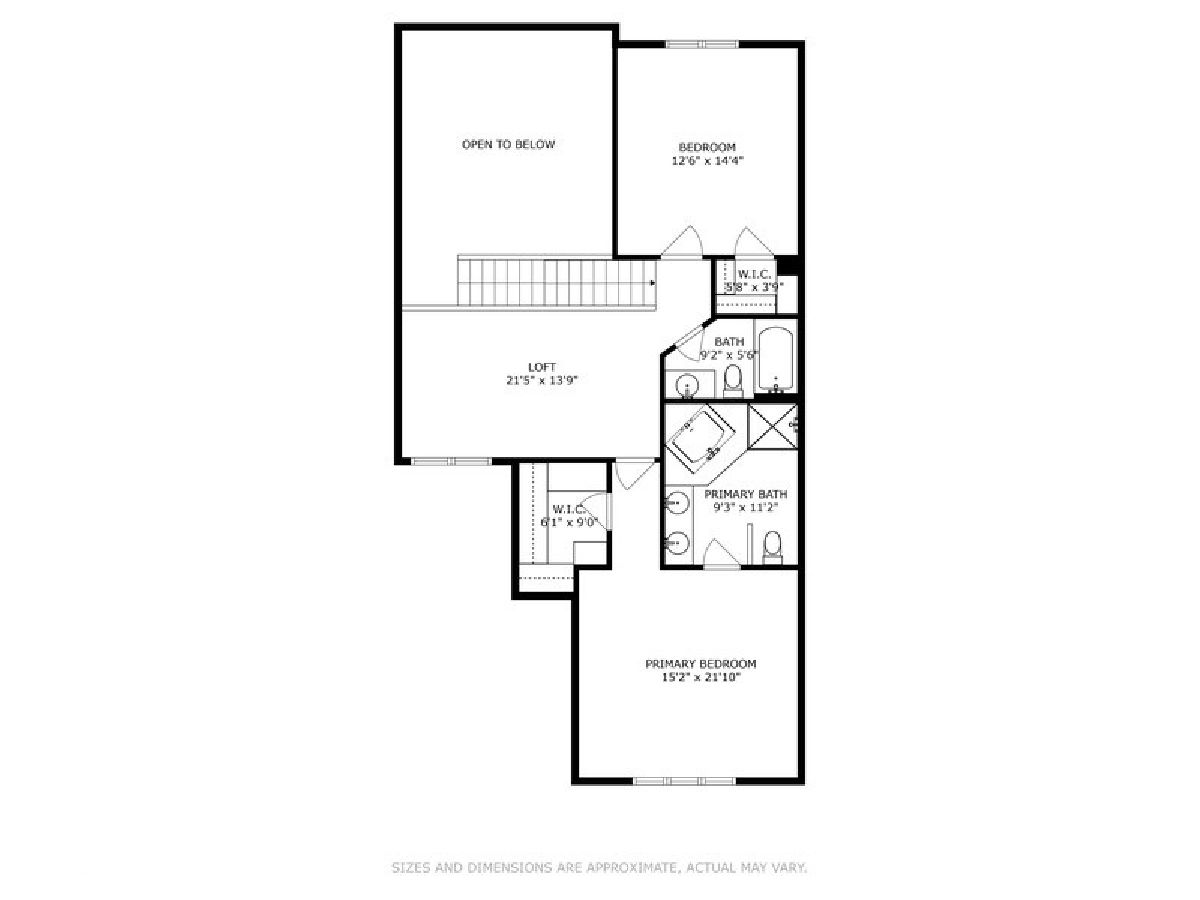
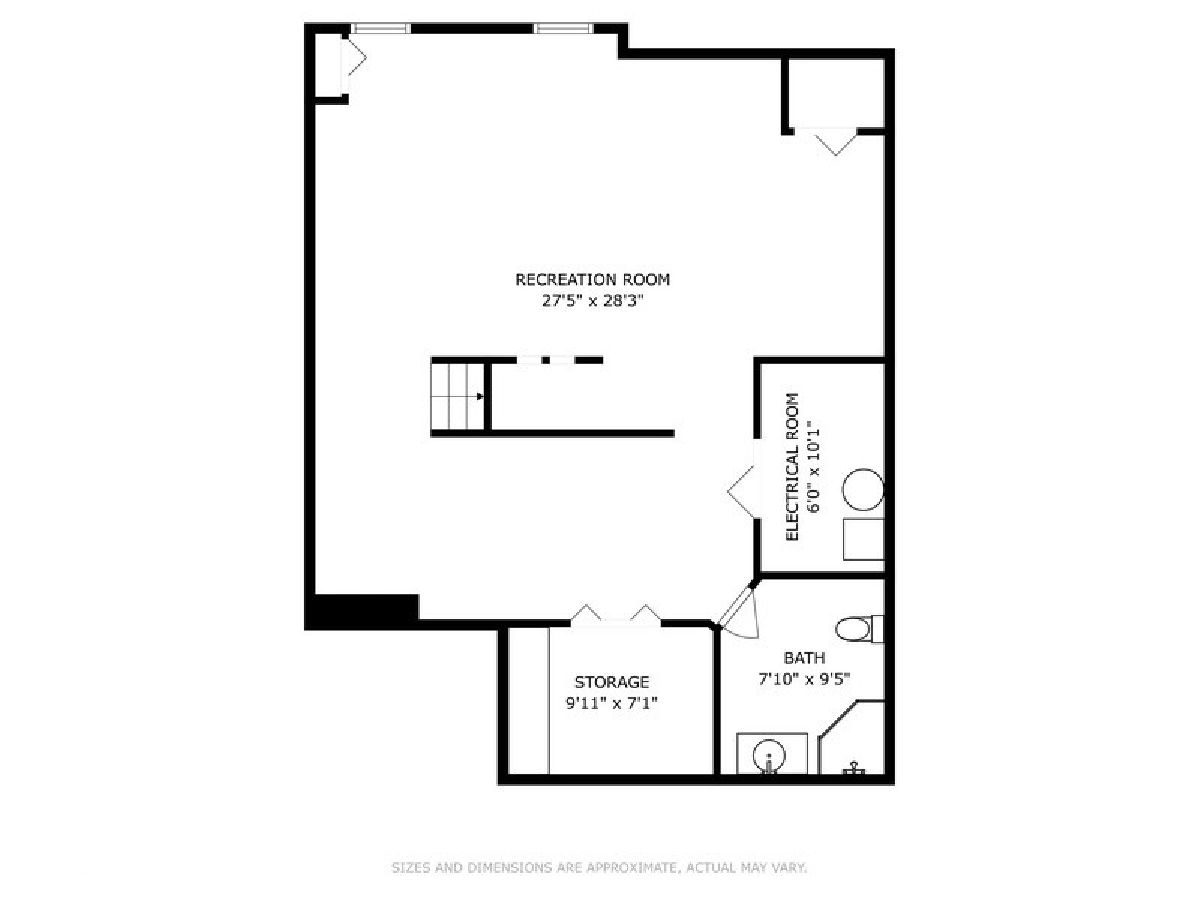
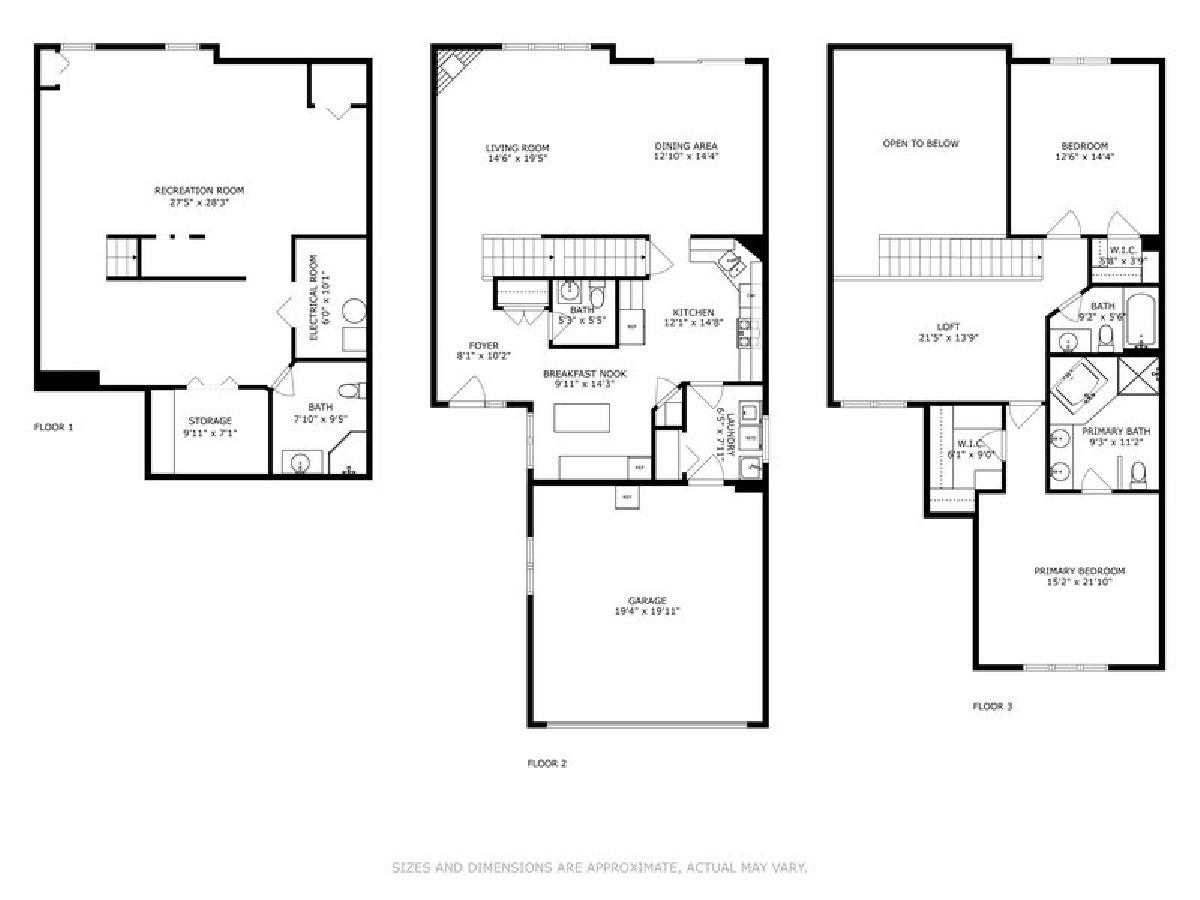
Room Specifics
Total Bedrooms: 2
Bedrooms Above Ground: 2
Bedrooms Below Ground: 0
Dimensions: —
Floor Type: —
Full Bathrooms: 4
Bathroom Amenities: Whirlpool,Separate Shower,Double Sink
Bathroom in Basement: 1
Rooms: —
Basement Description: —
Other Specifics
| 2 | |
| — | |
| — | |
| — | |
| — | |
| 28 X 70 | |
| — | |
| — | |
| — | |
| — | |
| Not in DB | |
| — | |
| — | |
| — | |
| — |
Tax History
| Year | Property Taxes |
|---|---|
| 2016 | $6,249 |
| 2025 | $8,123 |
Contact Agent
Nearby Similar Homes
Nearby Sold Comparables
Contact Agent
Listing Provided By
Coldwell Banker Real Estate Group

