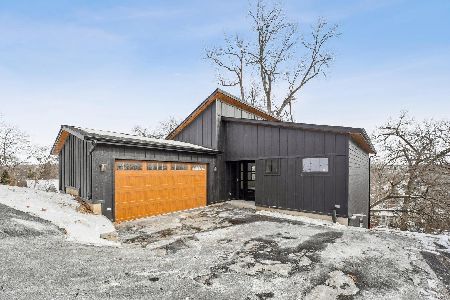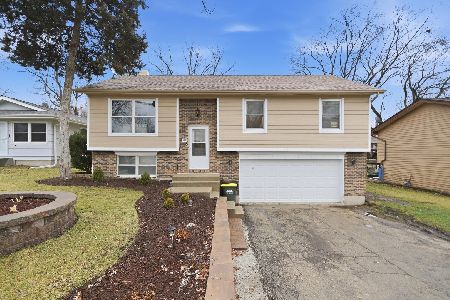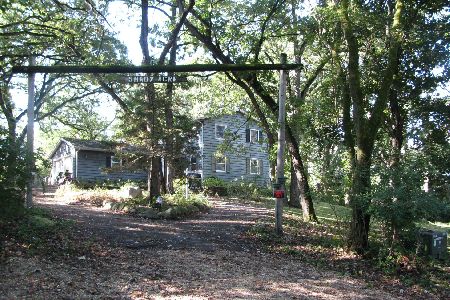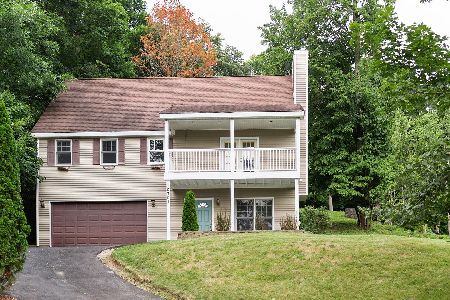10711 Willy Avenue, Algonquin, Illinois 60102
$233,500
|
Sold
|
|
| Status: | Closed |
| Sqft: | 2,201 |
| Cost/Sqft: | $118 |
| Beds: | 3 |
| Baths: | 2 |
| Year Built: | 1976 |
| Property Taxes: | $6,115 |
| Days On Market: | 1678 |
| Lot Size: | 0,83 |
Description
This unique,original owner raised ranch located in Lake in the Hills Estates subdivision offers the best of both worlds~ Enjoy serene country living down on this private stretch of road, all while being only minutes away from the conveniences and amenities of city limits~Public water~No well and not in a flood zone~The home is nestled on 3 unincorporated lots each measuring 60x152 with an additional 60x152 lot available as well on the south side of the home~ Totaling 2 non- conforming BUILDABLE LOTS to build and/or expand on each side of the property~ A truly exceptional land value just under an acre~The spacious, custom built 3 bedroom, 2 full bath home offers a large living room/ dining room area with beamed ceilings~ Comfortable kitchen with separate eating area,maple cabinetry, pantry, newer, stainless steel appliances and quartz countertops~ Efficient gas filled Pella windows throughout~Screened- in porch with access from kitchen eating area and dining room~Tons of storage~Unfinished 1248 sq ft. lower level is ready for your finishing ideas~ Lower level bathroom is roughed in with shower already fully installed~brand new toilet and vanity also included and ready for installation~ Long driveway and attached 2 car garage~110 ft Oak retaining wall in back~Property SOLD AS IS~
Property Specifics
| Single Family | |
| — | |
| — | |
| 1976 | |
| Partial,Walkout | |
| RAISED RANCH | |
| No | |
| 0.83 |
| Mc Henry | |
| — | |
| — / Not Applicable | |
| None | |
| Public | |
| Septic-Private | |
| 11143090 | |
| 1928332005 |
Property History
| DATE: | EVENT: | PRICE: | SOURCE: |
|---|---|---|---|
| 31 Aug, 2021 | Sold | $233,500 | MRED MLS |
| 11 Jul, 2021 | Under contract | $259,900 | MRED MLS |
| 2 Jul, 2021 | Listed for sale | $259,900 | MRED MLS |
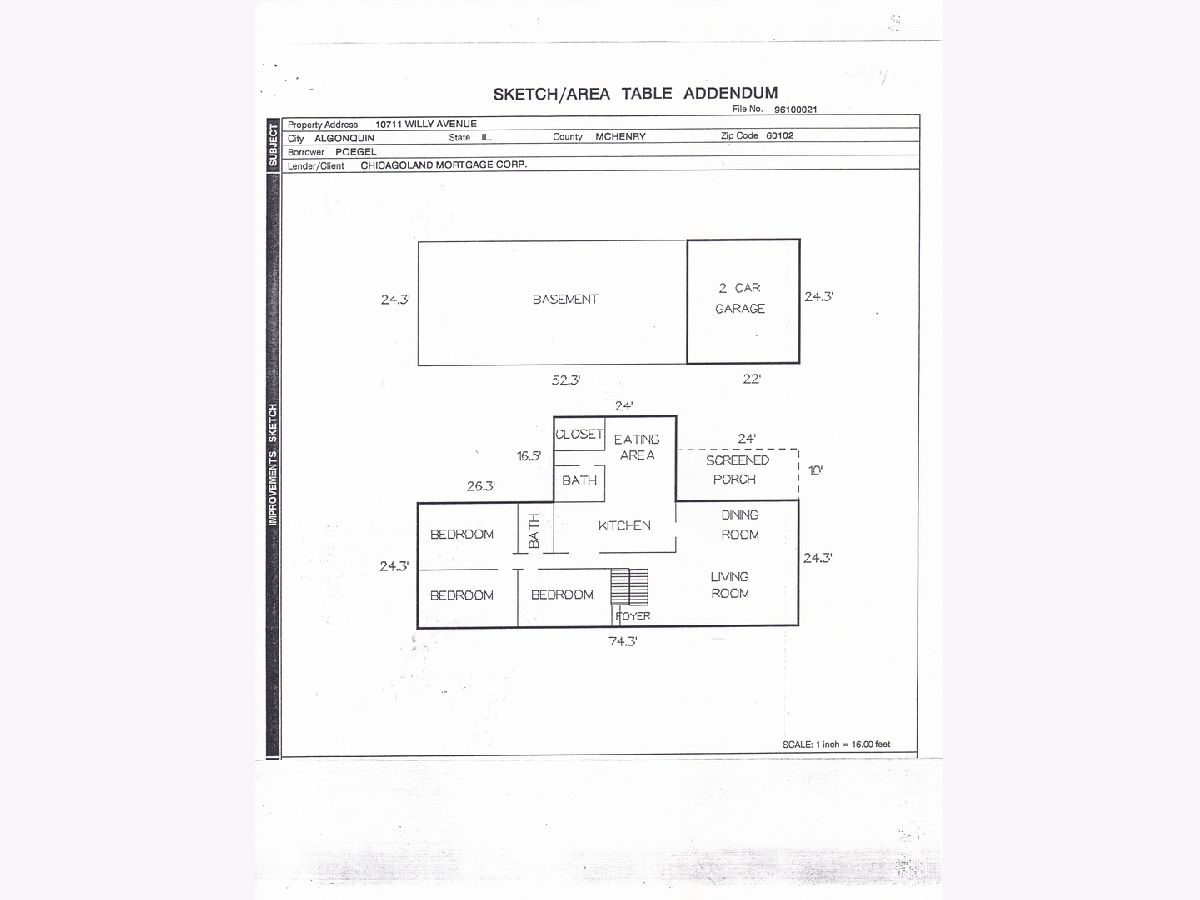
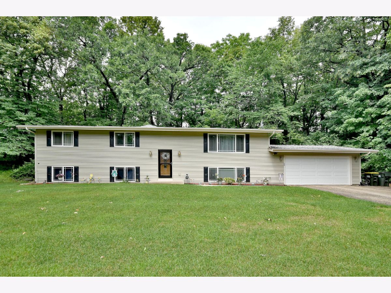
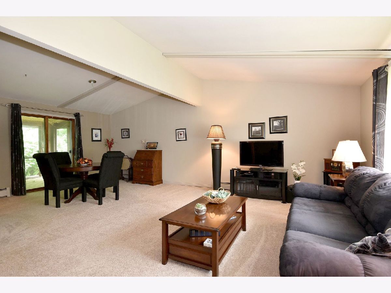
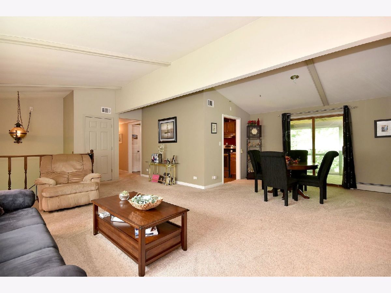
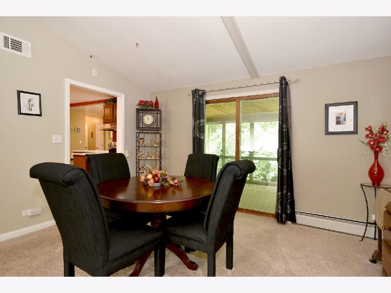
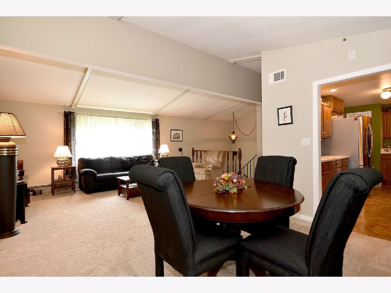
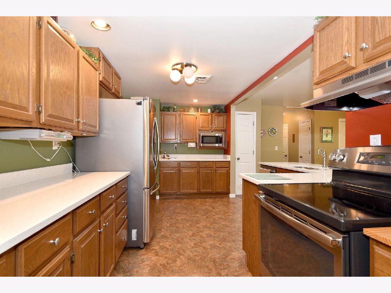
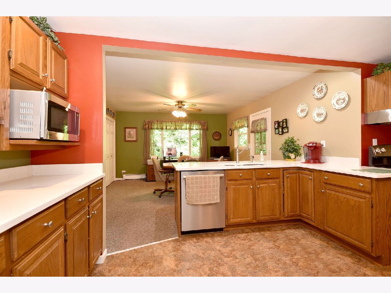
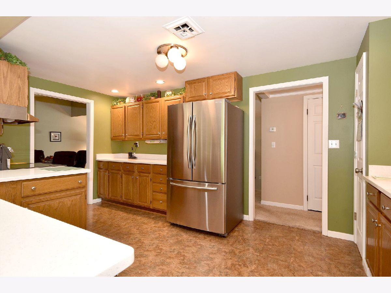
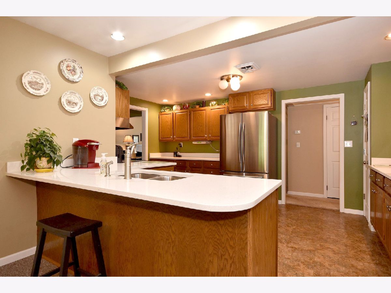
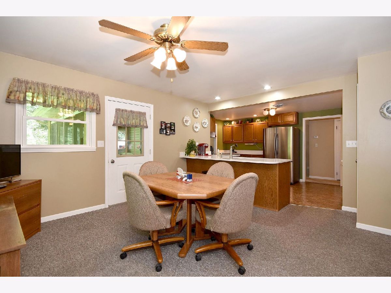
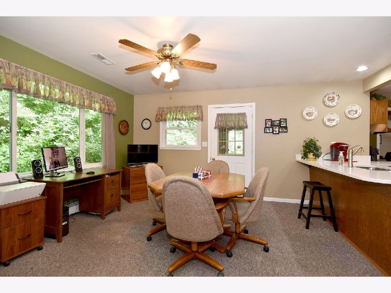
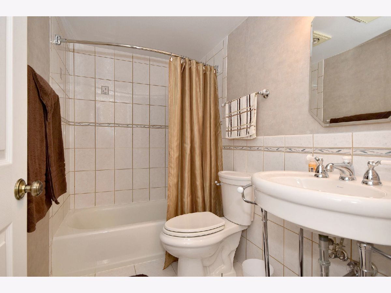
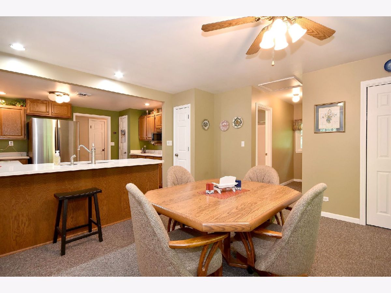
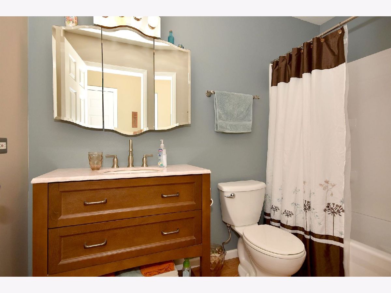
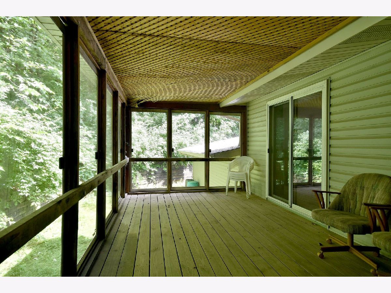
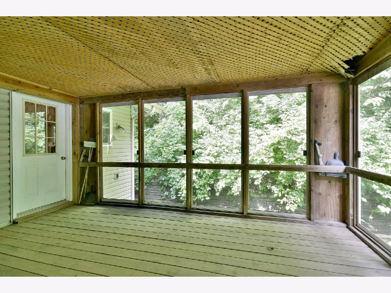
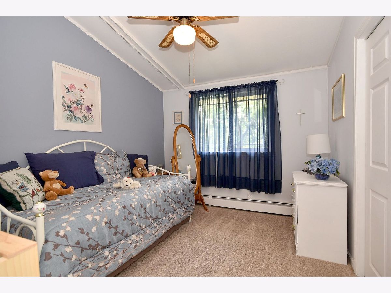
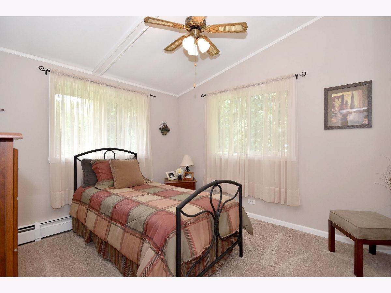
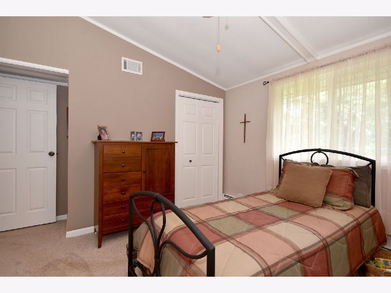
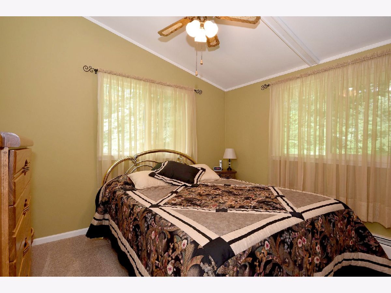
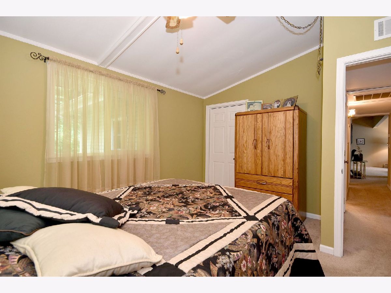
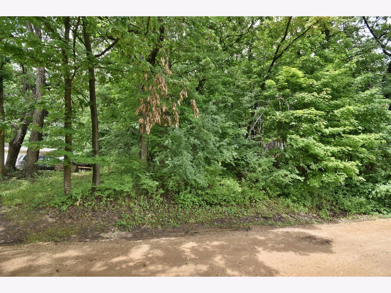
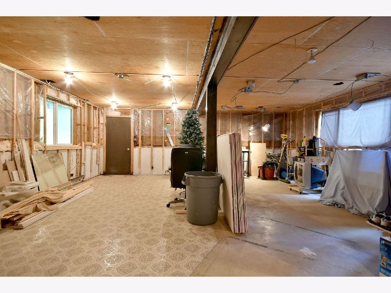
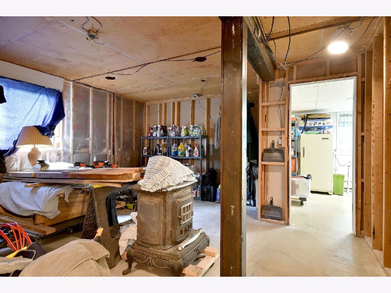
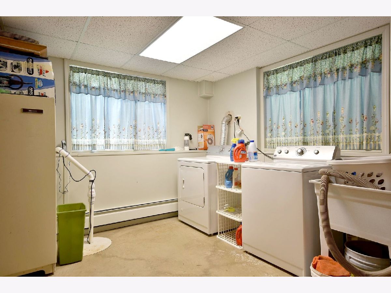
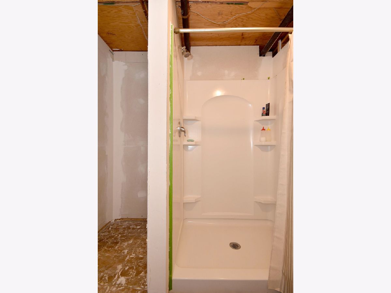
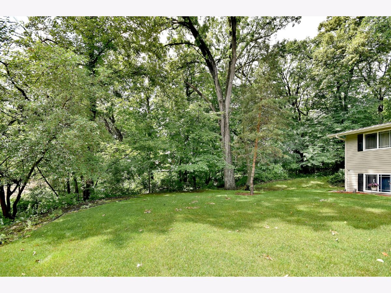
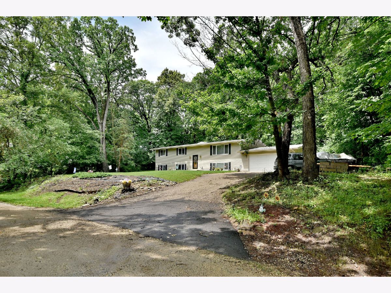
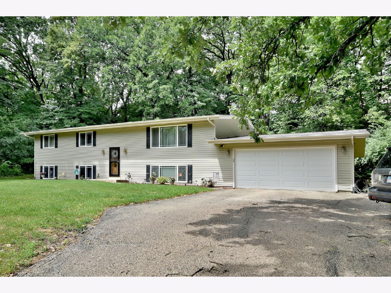
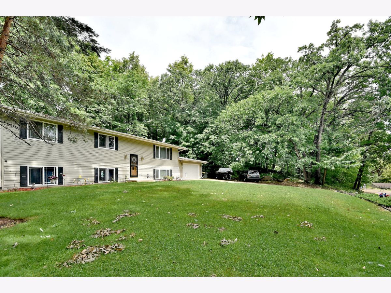
Room Specifics
Total Bedrooms: 3
Bedrooms Above Ground: 3
Bedrooms Below Ground: 0
Dimensions: —
Floor Type: —
Dimensions: —
Floor Type: —
Full Bathrooms: 2
Bathroom Amenities: —
Bathroom in Basement: 0
Rooms: Eating Area
Basement Description: Unfinished
Other Specifics
| 2.5 | |
| Concrete Perimeter | |
| Asphalt | |
| Porch Screened, Storms/Screens | |
| Legal Non-Conforming,Wooded,Mature Trees,Backs to Trees/Woods | |
| 180X152 | |
| — | |
| None | |
| Wood Laminate Floors | |
| — | |
| Not in DB | |
| — | |
| — | |
| — | |
| — |
Tax History
| Year | Property Taxes |
|---|---|
| 2021 | $6,115 |
Contact Agent
Nearby Similar Homes
Nearby Sold Comparables
Contact Agent
Listing Provided By
Kale Realty

