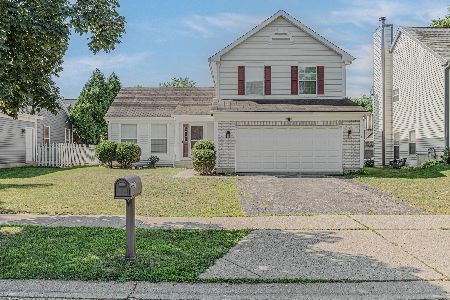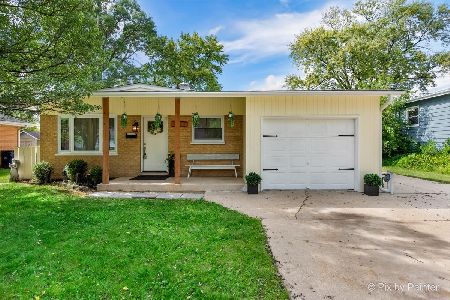1072 Clover Hill Lane, Elgin, Illinois 60120
$245,000
|
Sold
|
|
| Status: | Closed |
| Sqft: | 1,297 |
| Cost/Sqft: | $192 |
| Beds: | 3 |
| Baths: | 2 |
| Year Built: | 1990 |
| Property Taxes: | $5,889 |
| Days On Market: | 2604 |
| Lot Size: | 0,15 |
Description
Wait until you see the upgrades made by current homeowner. New white kitchen has been completely remodeled with newer appliances and granite counters, and opened to the two story great room. Cobbler's Crossing Subdivision ranch home has 3 large bedrooms on main level and a 4th bedroom in the basement. The great room cathedral ceiling makes the space feel grand, and there is tons of natural light through the many windows. Refinished wood floors throughout the main living space. Master suite includes a walk-in closet and remodeled luxury bath. The finished basement adds extra living space with an enormous rec room, 4th bedroom, storage and laundry room. Enjoy the outside on the deck with pergola, stone fire pit, fenced yard, shed and stone walk. Newer roof, siding, furnace and hot water heater. Impeccable taste.
Property Specifics
| Single Family | |
| — | |
| Ranch | |
| 1990 | |
| Full | |
| RANCH | |
| No | |
| 0.15 |
| Cook | |
| Cobblers Crossing | |
| 183 / Annual | |
| Other | |
| Public | |
| Public Sewer | |
| 10085579 | |
| 06072110010000 |
Nearby Schools
| NAME: | DISTRICT: | DISTANCE: | |
|---|---|---|---|
|
Grade School
Lincoln Elementary School |
46 | — | |
|
Middle School
Larsen Middle School |
46 | Not in DB | |
|
High School
Elgin High School |
46 | Not in DB | |
Property History
| DATE: | EVENT: | PRICE: | SOURCE: |
|---|---|---|---|
| 26 Aug, 2015 | Sold | $212,500 | MRED MLS |
| 1 Jul, 2015 | Under contract | $219,900 | MRED MLS |
| 17 Jun, 2015 | Listed for sale | $219,900 | MRED MLS |
| 27 Nov, 2018 | Sold | $245,000 | MRED MLS |
| 8 Oct, 2018 | Under contract | $249,000 | MRED MLS |
| — | Last price change | $259,900 | MRED MLS |
| 17 Sep, 2018 | Listed for sale | $259,900 | MRED MLS |
Room Specifics
Total Bedrooms: 4
Bedrooms Above Ground: 3
Bedrooms Below Ground: 1
Dimensions: —
Floor Type: Carpet
Dimensions: —
Floor Type: Carpet
Dimensions: —
Floor Type: Vinyl
Full Bathrooms: 2
Bathroom Amenities: Double Sink
Bathroom in Basement: 0
Rooms: Deck,Pantry,Recreation Room
Basement Description: Finished
Other Specifics
| 2 | |
| Concrete Perimeter | |
| Concrete | |
| Deck, Storms/Screens | |
| Fenced Yard | |
| 31X110X14X39X103 | |
| — | |
| Full | |
| Vaulted/Cathedral Ceilings, Hardwood Floors, First Floor Bedroom, First Floor Full Bath | |
| Range, Microwave, Dishwasher, Refrigerator, Washer, Dryer, Disposal | |
| Not in DB | |
| Sidewalks, Street Lights, Street Paved | |
| — | |
| — | |
| — |
Tax History
| Year | Property Taxes |
|---|---|
| 2015 | $4,992 |
| 2018 | $5,889 |
Contact Agent
Nearby Similar Homes
Nearby Sold Comparables
Contact Agent
Listing Provided By
Baird & Warner





