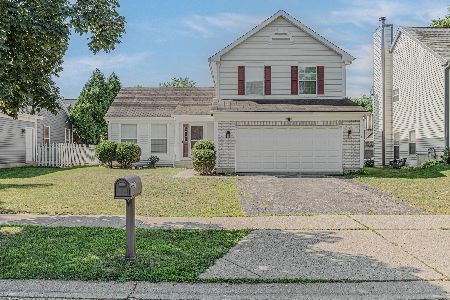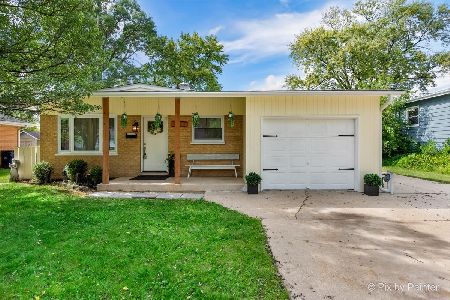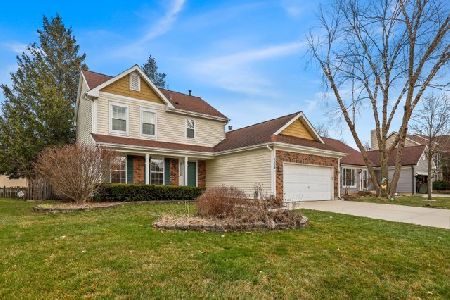1072 Clover Hill Lane, Elgin, Illinois 60120
$212,500
|
Sold
|
|
| Status: | Closed |
| Sqft: | 1,297 |
| Cost/Sqft: | $170 |
| Beds: | 3 |
| Baths: | 2 |
| Year Built: | 1990 |
| Property Taxes: | $4,992 |
| Days On Market: | 3792 |
| Lot Size: | 0,00 |
Description
ABSOLUTELY STUNNING describes this Cobblers Crossing ranch. Highlights include: Fabulous finished basement with rec room, 4th bedroom or office & walk-in pantry; Updated kitchen and baths, Cathedral ceilings, hardwood floors, Master suite w/remodeled luxury bath and walk-in closet. Deck with pergola, manicured fenced yard with shed and stone walk. Newer items include roof, siding, furnace, HWH and more. WOW!
Property Specifics
| Single Family | |
| — | |
| Ranch | |
| 1990 | |
| Full | |
| RANCH | |
| No | |
| — |
| Cook | |
| Cobblers Crossing | |
| 183 / Annual | |
| None | |
| Public | |
| Public Sewer | |
| 08957243 | |
| 06072110010000 |
Nearby Schools
| NAME: | DISTRICT: | DISTANCE: | |
|---|---|---|---|
|
Grade School
Lincoln Elementary School |
46 | — | |
|
Middle School
Larsen Middle School |
46 | Not in DB | |
|
High School
Elgin High School |
46 | Not in DB | |
Property History
| DATE: | EVENT: | PRICE: | SOURCE: |
|---|---|---|---|
| 26 Aug, 2015 | Sold | $212,500 | MRED MLS |
| 1 Jul, 2015 | Under contract | $219,900 | MRED MLS |
| 17 Jun, 2015 | Listed for sale | $219,900 | MRED MLS |
| 27 Nov, 2018 | Sold | $245,000 | MRED MLS |
| 8 Oct, 2018 | Under contract | $249,000 | MRED MLS |
| — | Last price change | $259,900 | MRED MLS |
| 17 Sep, 2018 | Listed for sale | $259,900 | MRED MLS |
Room Specifics
Total Bedrooms: 4
Bedrooms Above Ground: 3
Bedrooms Below Ground: 1
Dimensions: —
Floor Type: Carpet
Dimensions: —
Floor Type: Carpet
Dimensions: —
Floor Type: Vinyl
Full Bathrooms: 2
Bathroom Amenities: Double Sink
Bathroom in Basement: 0
Rooms: Deck,Pantry,Recreation Room
Basement Description: Finished
Other Specifics
| 2 | |
| Concrete Perimeter | |
| Asphalt | |
| Deck, Storms/Screens | |
| Fenced Yard | |
| 31X110X14X39X103 | |
| — | |
| Full | |
| Vaulted/Cathedral Ceilings, Hardwood Floors, First Floor Bedroom, First Floor Full Bath | |
| Range, Microwave, Dishwasher, Refrigerator, Washer, Dryer, Disposal | |
| Not in DB | |
| Sidewalks, Street Lights, Street Paved | |
| — | |
| — | |
| — |
Tax History
| Year | Property Taxes |
|---|---|
| 2015 | $4,992 |
| 2018 | $5,889 |
Contact Agent
Nearby Similar Homes
Nearby Sold Comparables
Contact Agent
Listing Provided By
RE/MAX All Pro






